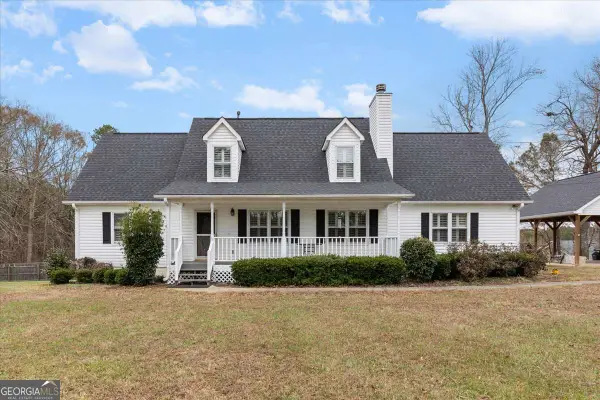696 River Run Drive #46, Dallas, GA 30132
Local realty services provided by:ERA Hirsch Real Estate Team
696 River Run Drive #46,Dallas, GA 30132
$464,900
- 5 Beds
- 3 Baths
- 1 sq. ft.
- Single family
- Active
Listed by: leticia reeves
Office: piedmont residential realty
MLS#:10615220
Source:METROMLS
Price summary
- Price:$464,900
- Price per sq. ft.:$464,900
- Monthly HOA dues:$33.33
About this home
New Construction - Completed This Week!! Stunning Woodbridge Plan - Grand Design with Main-Level Guest Suite! This beautifully crafted Woodbridge Plan is move-in ready and now available! From the moment you step onto the welcoming front porch, you'll know you've found something special. Inside, the thoughtful layout includes a main-level guest suite with full bath-perfect for visitors or multi-generational living. A dramatic two-story foyer flows into the formal living and dining rooms, setting the stage for elegant gatherings. At the heart of the home, the gourmet kitchen shines with a central granite island, deep single-basin sink, and rich 36" Fawn cabinetry. The kitchen opens seamlessly into the breathtaking family room with soaring 18-ft ceilings-an entertainer's dream! Upstairs, a sleek catwalk overlooks both the foyer and family room, adding architectural flair. The oversized master suite features a cozy sitting area and a spa-inspired bath with dual vanities, a glass-enclosed tile shower, and a spacious walk-in closet. Additional highlights include an upstairs laundry, full hall bath with raised vanity and linen closet, and designer touches throughout. Act now! Experience unmatched elegance, functionality, and value before it's gone!
Contact an agent
Home facts
- Year built:2025
- Listing ID #:10615220
- Updated:January 04, 2026 at 11:45 AM
Rooms and interior
- Bedrooms:5
- Total bathrooms:3
- Full bathrooms:3
- Living area:1 sq. ft.
Heating and cooling
- Cooling:Attic Fan, Central Air, Zoned
- Heating:Forced Air, Natural Gas, Zoned
Structure and exterior
- Roof:Composition
- Year built:2025
- Building area:1 sq. ft.
- Lot area:0.27 Acres
Schools
- High school:East Paulding
- Middle school:Moses
- Elementary school:Abney
Utilities
- Water:Public
- Sewer:Public Sewer
Finances and disclosures
- Price:$464,900
- Price per sq. ft.:$464,900
- Tax amount:$1 (2024)
New listings near 696 River Run Drive #46
- New
 $779,900Active4 beds 4 baths4,220 sq. ft.
$779,900Active4 beds 4 baths4,220 sq. ft.6138 Cartersville Highway, Dallas, GA 30132
MLS# 7698150Listed by: FLAGSTONE REALTY GROUP, LLC - New
 $779,900Active4 beds 4 baths4,220 sq. ft.
$779,900Active4 beds 4 baths4,220 sq. ft.6138 Cartersville Highway, Dallas, GA 30132
MLS# 10664922Listed by: Flagstone Realty Group LLC - Coming Soon
 $305,000Coming Soon4 beds 3 baths
$305,000Coming Soon4 beds 3 baths191 Oakview Drive, Dallas, GA 30157
MLS# 10664905Listed by: Maximum One Realty Greater Atlanta - New
 $475,000Active5 beds 4 baths3,215 sq. ft.
$475,000Active5 beds 4 baths3,215 sq. ft.21 Aspen Valley Lane, Dallas, GA 30157
MLS# 10664720Listed by: Mark Spain Real Estate - New
 $569,000Active7 beds 5 baths4,467 sq. ft.
$569,000Active7 beds 5 baths4,467 sq. ft.126 Oakleigh Pointe Drive, Dallas, GA 30157
MLS# 7698062Listed by: NIBBS AND ASSOCIATES REALTY - New
 $569,000Active7 beds 5 baths4,467 sq. ft.
$569,000Active7 beds 5 baths4,467 sq. ft.126 Oakleigh Pointe Drive, Dallas, GA 30157
MLS# 10664509Listed by: Nibbs and Associates LLC  $489,901Pending3 beds 2 baths2,502 sq. ft.
$489,901Pending3 beds 2 baths2,502 sq. ft.118 Easton Park Boulevard, Dallas, GA 30157
MLS# 7697610Listed by: HMS REAL ESTATE LLC- New
 $399,900Active4 beds 2 baths
$399,900Active4 beds 2 baths195 Hillside Drive, Dallas, GA 30157
MLS# 10664187Listed by: Century 21 Novus Realty - Open Sun, 2 to 4pmNew
 $498,000Active4 beds 3 baths
$498,000Active4 beds 3 baths453 Thorn Creek Way, Dallas, GA 30157
MLS# 10664094Listed by: Atlanta Communities - New
 $399,990Active5 beds 2 baths
$399,990Active5 beds 2 baths563 School Road, Dallas, GA 30132
MLS# 10663938Listed by: KFH Realty, LLC
