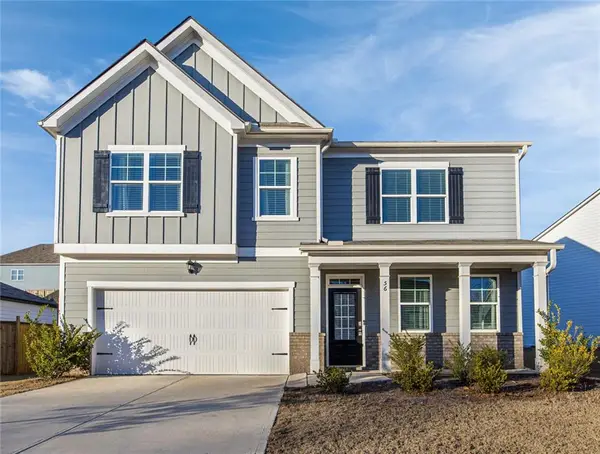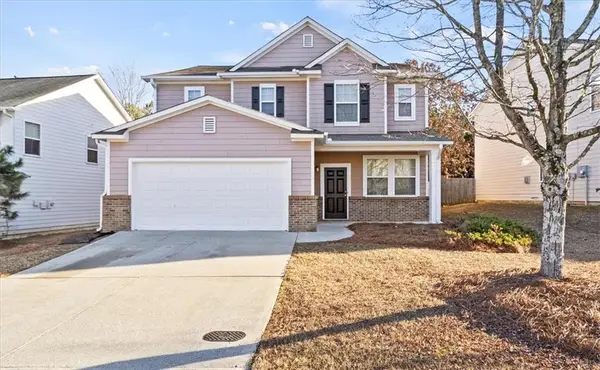71 Jones Ridge Drive, Dallas, GA 30132
Local realty services provided by:ERA Kings Bay Realty
71 Jones Ridge Drive,Dallas, GA 30132
$424,900
- 4 Beds
- 4 Baths
- - sq. ft.
- Single family
- Sold
Listed by: lara cohen
Office: sdc realty, llc
MLS#:10600188
Source:METROMLS
Sorry, we are unable to map this address
Price summary
- Price:$424,900
- Monthly HOA dues:$52.08
About this home
Move in Ready December! The Palmer offered in Jones Ridge by Smith Douglas Homes. This spacious home is designed with comfort and style in mind, featuring a first floor primary suite for convenience and privacy. The open concept main level seamlessly connects the living and dining areas, making it perfect for both everyday living and entertaining. A tray ceiling in the dining room adds a touch of elegance, while the linear fireplace in the family room creates a warm and inviting focal point. The kitchen showcases Quartz countertops and flows effortlessly into the main living spaces. Upstairs, a large loft anchors three additional bedrooms, two of which feature walk-in closets. The primary bath includes a tile shower for a spa-like retreat. Thoughtful details continue throughout the home, including a mudroom with built-in bench, luxury vinyl flooring in the main living areas, and a rear covered patio for outdoor enjoyment. Nine ft ceiling heights enhance the spaciousness of the home. Seller incentive with the use of preferred lender. Photos representative of plan not of actual home.
Contact an agent
Home facts
- Year built:2025
- Listing ID #:10600188
- Updated:January 18, 2026 at 07:44 AM
Rooms and interior
- Bedrooms:4
- Total bathrooms:4
- Full bathrooms:3
- Half bathrooms:1
Heating and cooling
- Cooling:Central Air, Electric
- Heating:Central, Natural Gas
Structure and exterior
- Roof:Composition
- Year built:2025
Schools
- High school:East Paulding
- Middle school:Moses
- Elementary school:Northside Elementary
Utilities
- Water:Public, Water Available
- Sewer:Public Sewer, Sewer Available
Finances and disclosures
- Price:$424,900
- Tax amount:$1 (2024)
New listings near 71 Jones Ridge Drive
- New
 $425,000Active5 beds 3 baths2,870 sq. ft.
$425,000Active5 beds 3 baths2,870 sq. ft.56 Berwick Crossing, Dallas, GA 30157
MLS# 7706108Listed by: A 1 REALTY GROUP - New
 $600,000Active4 beds 3 baths2,590 sq. ft.
$600,000Active4 beds 3 baths2,590 sq. ft.30 Wembley Drive, Dallas, GA 30157
MLS# 7706021Listed by: KELLER WILLIAMS REALTY SIGNATURE PARTNERS - Coming Soon
 $310,000Coming Soon3 beds 2 baths
$310,000Coming Soon3 beds 2 baths5165 Cartersville Highway, Dallas, GA 30132
MLS# 7705928Listed by: MAXIMUM ONE GREATER ATLANTA REALTORS - Coming Soon
 $330,000Coming Soon4 beds 3 baths
$330,000Coming Soon4 beds 3 baths238 Brentwood Drive, Dallas, GA 30132
MLS# 7705935Listed by: LOCAL REALTY - Open Sun, 2 to 4pmNew
 $444,900Active3 beds 2 baths2,409 sq. ft.
$444,900Active3 beds 2 baths2,409 sq. ft.24 Aspen Way, Dallas, GA 30157
MLS# 10674442Listed by: NOT AVAILABLE - Open Sun, 2 to 4pmNew
 $453,900Active3 beds 2 baths1,936 sq. ft.
$453,900Active3 beds 2 baths1,936 sq. ft.185 Narrowleaf Lane, Dallas, GA 30157
MLS# 10674338Listed by: NOT AVAILABLE - New
 $439,900Active2 beds 2 baths1,738 sq. ft.
$439,900Active2 beds 2 baths1,738 sq. ft.74 Aspen Way, Dallas, GA 30157
MLS# 7705464Listed by: ROBBINS REALTY - New
 $529,900Active4 beds 3 baths2,785 sq. ft.
$529,900Active4 beds 3 baths2,785 sq. ft.47 Blue Spruce Trail, Dallas, GA 30157
MLS# 10674231Listed by: Realty One Group Inclusion - New
 $239,900Active3 beds 2 baths1,200 sq. ft.
$239,900Active3 beds 2 baths1,200 sq. ft.62 Donald Drive, Dallas, GA 30157
MLS# 7705239Listed by: BOLST, INC. - New
 $335,000Active3 beds 3 baths2,571 sq. ft.
$335,000Active3 beds 3 baths2,571 sq. ft.125 Parkmont Court, Dallas, GA 30132
MLS# 7705553Listed by: SOLUTIONS FIRST REALTY, LLC.
