80 Rivulet Drive, Dallas, GA 30132
Local realty services provided by:ERA Towne Square Realty, Inc.
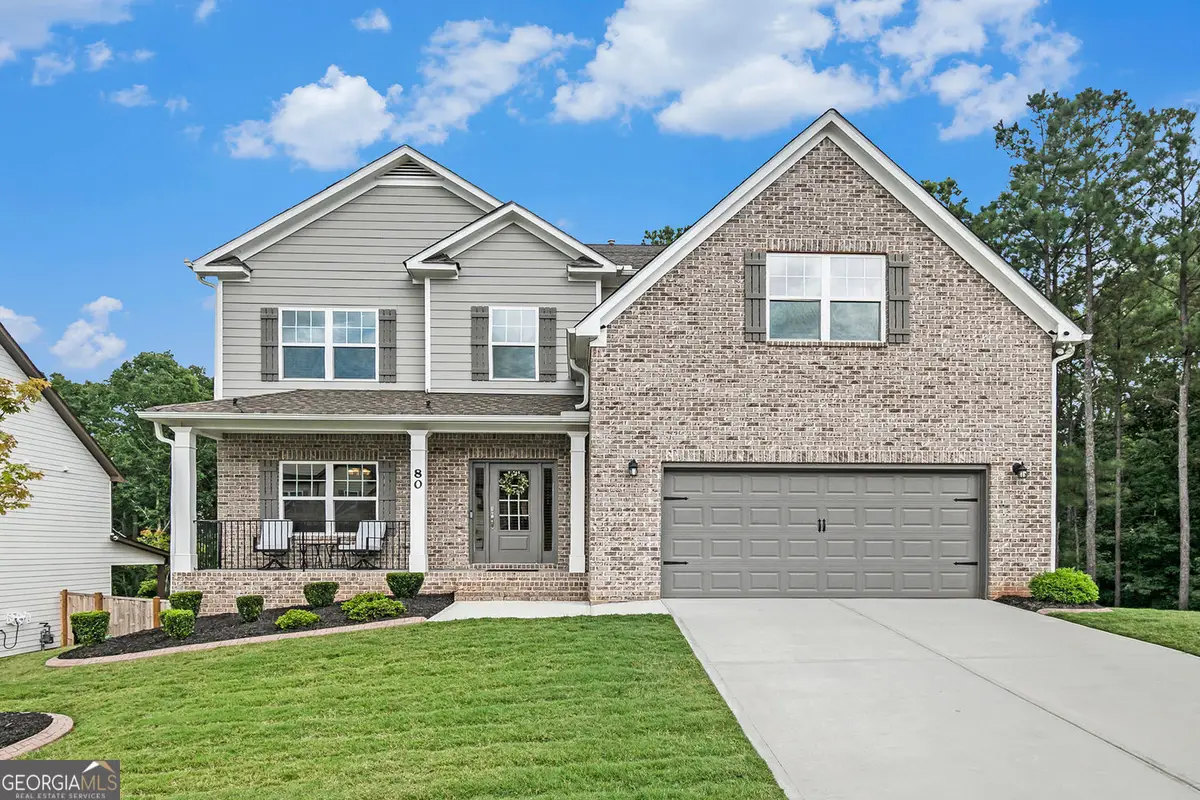
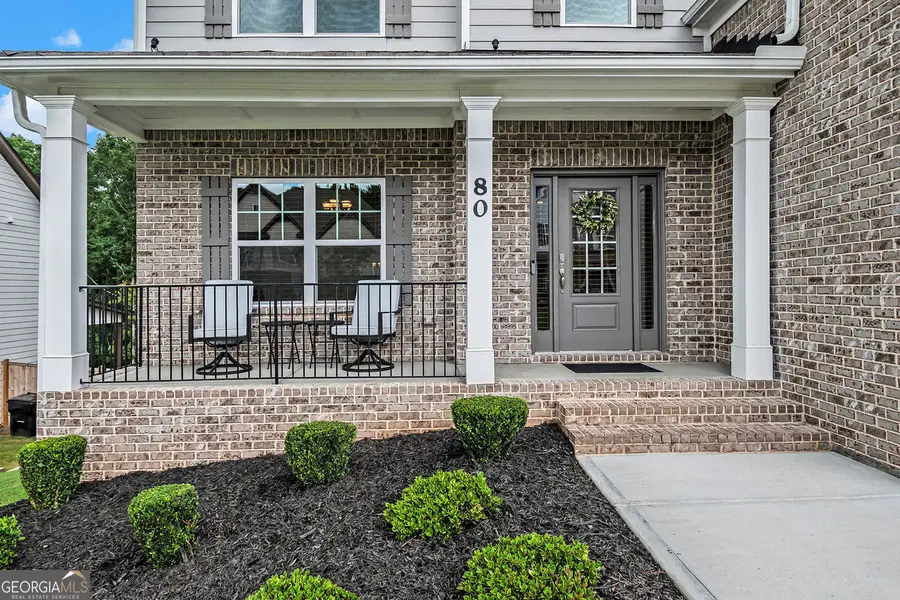
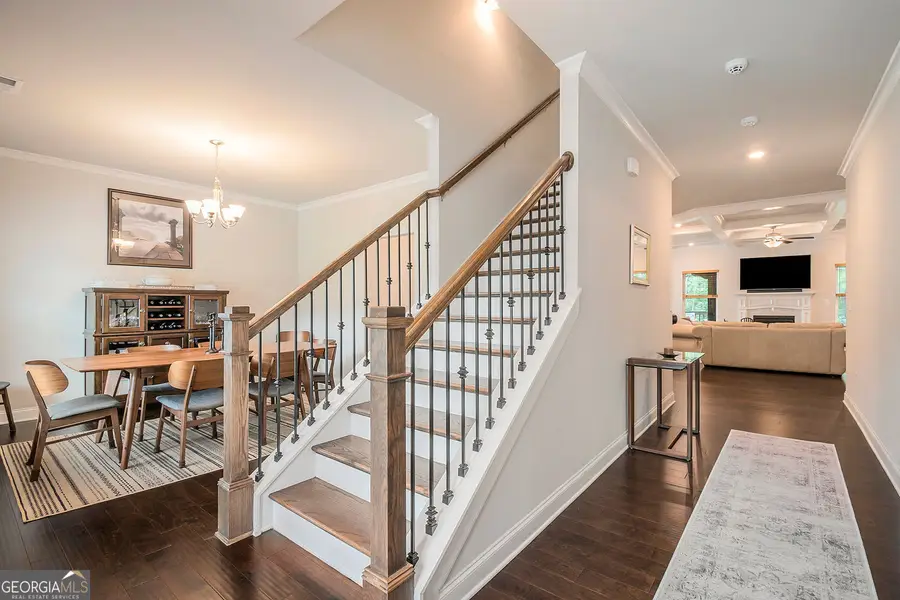
Listed by:derek whitnerJordan Weston, derek.whitner@metrobrokers.com
Office:bhgre metro brokers
MLS#:10584927
Source:METROMLS
Price summary
- Price:$590,000
- Price per sq. ft.:$116.3
- Monthly HOA dues:$31.17
About this home
Welcome to effortless elegance in the heart of Paulding County. Built in 2021 and nestled in the desirable Victoria Heights subdivision, this nearly-new, light-filled home is an entertainer's dream and a true haven for multi-generational living. With 5 spacious bedrooms, including TWO FULL PRIMARY SUITES - one on the main level and another upstairs-this layout offers the flexibility today's families crave! With UP TO 100% FINANCING AVAILABLE THROUGH OUR PREFERRED LENDER, this is your chance to move right in and start living. Step inside to gleaming engineered hardwoods and an open-concept floor plan that connects the formal dining room, spacious great room and a stunning chef's kitchen. Outfitted with quartz countertops, a walk-in pantry, butler's pantry, stainless steel appliances and a gas cooktop with hood vent, this space is equal parts functional and fabulous. Cozy evenings are best spent fireside in the living area, while sunlit mornings brighten every corner. The owner's oasis on the main level features a private en-suite with an oversized shower, while the upstairs retreat boasts dual vanities, a tub/shower combo and his-and-hers closets. A large loft upstairs adds bonus flex space, perfect for a home office, game room, or teen hangout. And just wait until you step outside. From the expansive covered deck with gazebo to the extended stamped concrete patio with hot tub, this backyard was made for get-togethers, grilling, and relaxing under the stars. The fully fenced yard backs to wooded privacy-no neighbors peeking in, just peace and quiet. Need more space? The partially finished basement offers even more room to spread out, host guests, or set up a home gym. Two half baths (one on the main level and one in the basement) add convenience to every corner. Not only that, the remaining unfinished space is awaiting the next owner's imagination and personal touch! Located in the well regarded North Paulding H.S. district, and just a short drive to the charming, historic downtown Dallas, this home offers the perfect balance of small-town Southern charm and big-home luxury.
Contact an agent
Home facts
- Year built:2021
- Listing Id #:10584927
- Updated:August 15, 2025 at 09:23 PM
Rooms and interior
- Bedrooms:5
- Total bathrooms:5
- Full bathrooms:3
- Half bathrooms:2
- Living area:5,073 sq. ft.
Heating and cooling
- Cooling:Ceiling Fan(s), Central Air, Electric
- Heating:Central
Structure and exterior
- Roof:Composition
- Year built:2021
- Building area:5,073 sq. ft.
- Lot area:0.31 Acres
Schools
- High school:North Paulding
- Middle school:Moses
- Elementary school:Abney
Utilities
- Water:Public, Water Available
- Sewer:Public Sewer, Sewer Available
Finances and disclosures
- Price:$590,000
- Price per sq. ft.:$116.3
- Tax amount:$5,200 (2024)
New listings near 80 Rivulet Drive
- New
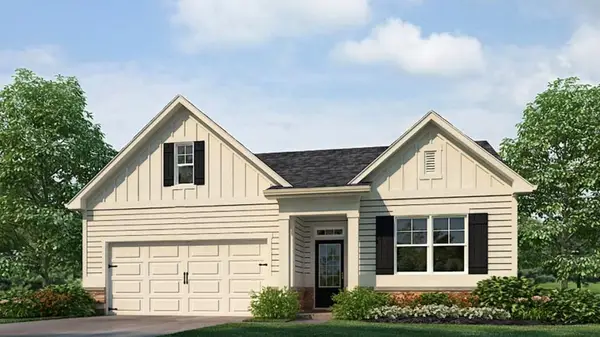 $394,490Active4 beds 2 baths1,791 sq. ft.
$394,490Active4 beds 2 baths1,791 sq. ft.140 Cyrilla Walk, Dallas, GA 30157
MLS# 7633651Listed by: D.R. HORTON REALTY OF GEORGIA INC - Coming Soon
 $325,000Coming Soon4 beds 3 baths
$325,000Coming Soon4 beds 3 baths14 Woodmill Court, Dallas, GA 30157
MLS# 7633331Listed by: KELLER WILLIAMS REALTY SIGNATURE PARTNERS - New
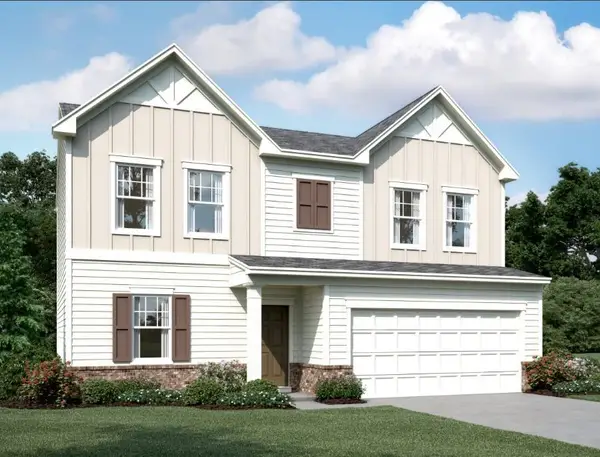 $373,990Active4 beds 3 baths2,095 sq. ft.
$373,990Active4 beds 3 baths2,095 sq. ft.179 Bandimere Pkwy, Dallas, GA 30157
MLS# 7633585Listed by: STARLIGHT HOMES GEORGIA REALTY LLC  $1,999,900Active3 beds 2 baths1,470 sq. ft.
$1,999,900Active3 beds 2 baths1,470 sq. ft.0 Old Yorkville Road, Dallas, GA 30157
MLS# 10574003Listed by: Whitetail Properties Real Estate- New
 $415,000Active4 beds 3 baths2,075 sq. ft.
$415,000Active4 beds 3 baths2,075 sq. ft.140 Crepe Myrtle Way, Dallas, GA 30132
MLS# 7633263Listed by: LD REALTY GROUP INC. - New
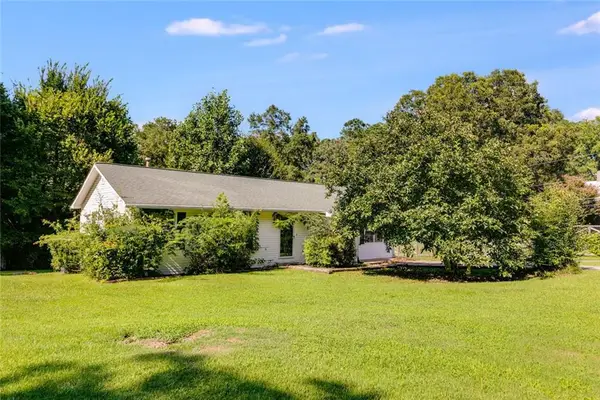 $219,999Active3 beds 2 baths1,418 sq. ft.
$219,999Active3 beds 2 baths1,418 sq. ft.60 Westside Circle, Dallas, GA 30157
MLS# 7633552Listed by: YOUR HOME SOLD GUARANTEED REALTY HERITAGE OAKS - New
 $650,000Active6 beds 5 baths4,597 sq. ft.
$650,000Active6 beds 5 baths4,597 sq. ft.1200 Double Branches Lane, Dallas, GA 30132
MLS# 7632567Listed by: COLDWELL BANKER REALTY - Open Sat, 1 to 3pmNew
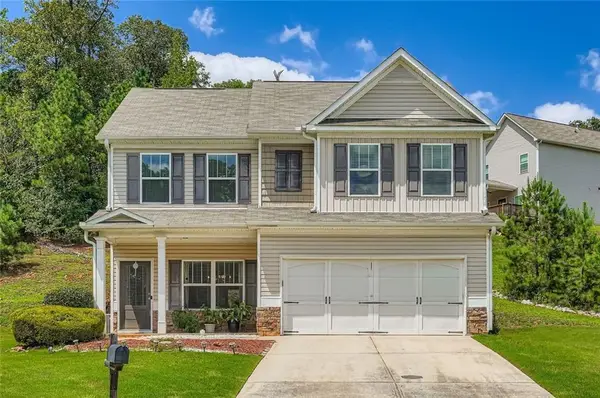 $345,000Active4 beds 3 baths2,102 sq. ft.
$345,000Active4 beds 3 baths2,102 sq. ft.404 Macland Mill Drive, Dallas, GA 30157
MLS# 7632980Listed by: KELLER WMS RE ATL MIDTOWN - New
 $410,990Active5 beds 3 baths2,381 sq. ft.
$410,990Active5 beds 3 baths2,381 sq. ft.103 Beautyberry Lane, Dallas, GA 30157
MLS# 7633483Listed by: D.R. HORTON REALTY OF GEORGIA INC - New
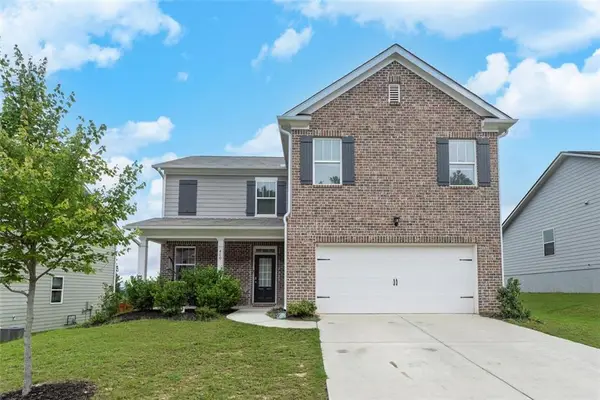 $415,000Active4 beds 3 baths2,232 sq. ft.
$415,000Active4 beds 3 baths2,232 sq. ft.400 Hummingbird Trail, Dallas, GA 30132
MLS# 7633057Listed by: ATLANTA COMMUNITIES
