90 Riverwalk Manor Drive, Dallas, GA 30132
Local realty services provided by:ERA Sunrise Realty
90 Riverwalk Manor Drive,Dallas, GA 30132
$579,757
- 4 Beds
- 3 Baths
- 2,786 sq. ft.
- Single family
- Active
Listed by:new homes division
Office:keller williams realty atlanta partners
MLS#:7632932
Source:FIRSTMLS
Price summary
- Price:$579,757
- Price per sq. ft.:$208.1
About this home
38K PRICE REDUCTION PLUS $12,000 Seller Flex Cash- use towards closing costs or rate buydown. Brand-new Hartwell plan on Lot 1081—This 2-story beauty offers a gourmet kitchen with under-cabinet lighting, stainless appliances, walk-in pantry, butler’s pantry, and a large island flowing into the great room with stone fireplace. Formal dining with coffered ceiling, main-level flex room, no carpet on main or stairs, and wrought iron spindles. Upstairs features a luxurious owner’s suite with spa bath, frameless shower, and walk-in closet, plus guest suite with private bath. Relax on the 10×20 covered patio with optional outdoor fireplace.
Life at NatureWalk at Seven Hills in Dallas GA is a nonstop blend of fun, connection, and everyday adventure. Start your morning on wooded nature trails, cool off at the resort style waterpark or Olympic sized pool, challenge friends on the pickleball courts, then wind down at the clubhouse or toss a ball at the dog park. With a playground, sports fields, and a full time activities director planning year round events, this master planned community delivers a vacation inspired lifestyle every day.
Contact an agent
Home facts
- Year built:2025
- Listing ID #:7632932
- Updated:November 03, 2025 at 02:35 PM
Rooms and interior
- Bedrooms:4
- Total bathrooms:3
- Full bathrooms:2
- Half bathrooms:1
- Living area:2,786 sq. ft.
Heating and cooling
- Cooling:Ceiling Fan(s), Central Air
- Heating:Forced Air, Natural Gas
Structure and exterior
- Roof:Composition
- Year built:2025
- Building area:2,786 sq. ft.
- Lot area:0.53 Acres
Schools
- High school:North Paulding
- Middle school:Sammy McClure Sr.
- Elementary school:Floyd L. Shelton
Utilities
- Water:Public, Water Available
- Sewer:Public Sewer, Sewer Available
Finances and disclosures
- Price:$579,757
- Price per sq. ft.:$208.1
New listings near 90 Riverwalk Manor Drive
- New
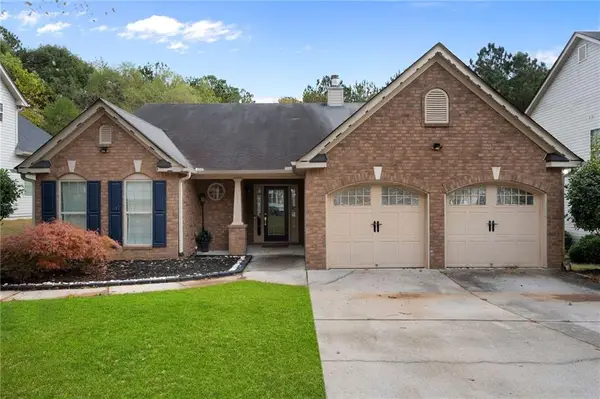 $310,000Active3 beds 3 baths1,741 sq. ft.
$310,000Active3 beds 3 baths1,741 sq. ft.205 Arbor Creek Drive, Dallas, GA 30157
MLS# 7676098Listed by: ATLANTA COMMUNITIES - New
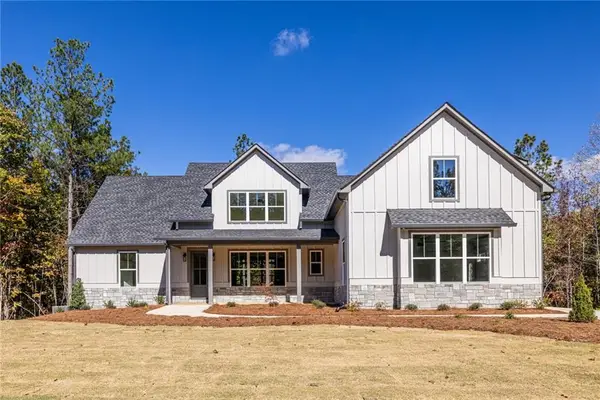 $1,075,000Active5 beds 5 baths5,233 sq. ft.
$1,075,000Active5 beds 5 baths5,233 sq. ft.41 Lone Bear Path, Dallas, GA 30132
MLS# 7675611Listed by: MAXIMUM ONE GREATER ATLANTA REALTORS - New
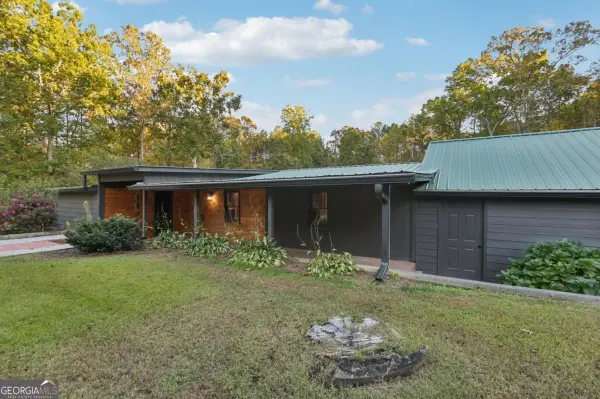 $274,900Active3 beds 2 baths
$274,900Active3 beds 2 baths290 Mount Moriah Road, Dallas, GA 30132
MLS# 10636698Listed by: Atlantic Real Estate Brokers - Coming Soon
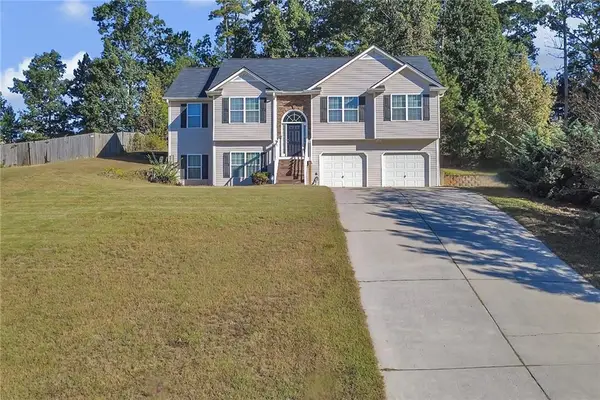 $335,000Coming Soon3 beds 2 baths
$335,000Coming Soon3 beds 2 baths280 Brookview Drive, Dallas, GA 30132
MLS# 7675636Listed by: ATLANTA COMMUNITIES - New
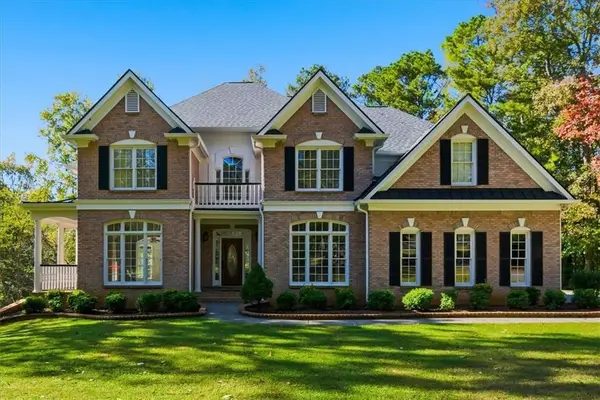 $994,900Active4 beds 5 baths5,160 sq. ft.
$994,900Active4 beds 5 baths5,160 sq. ft.166 Windrift Drive, Dallas, GA 30132
MLS# 7675734Listed by: ATLANTA COMMUNITIES - New
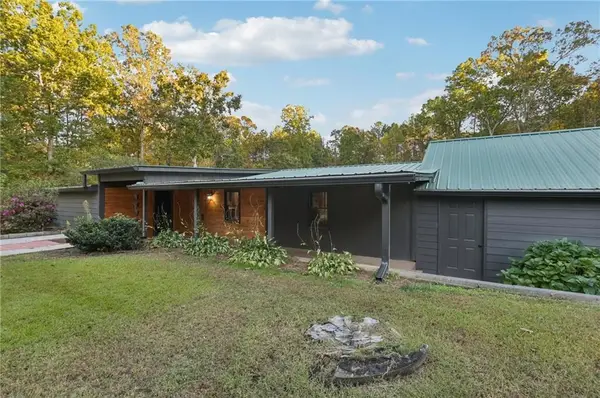 $274,900Active3 beds 2 baths1,248 sq. ft.
$274,900Active3 beds 2 baths1,248 sq. ft.290 Mount Moriah Road, Dallas, GA 30132
MLS# 7675793Listed by: ATLANTIC REAL ESTATE BROKERS, LLC - New
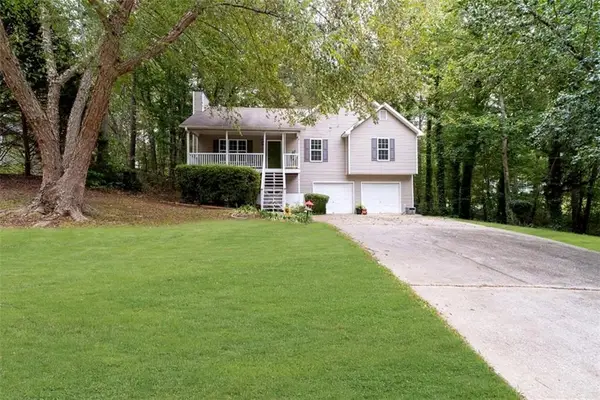 $300,000Active3 beds 2 baths1,878 sq. ft.
$300,000Active3 beds 2 baths1,878 sq. ft.69 Due West Pass, Dallas, GA 30157
MLS# 7675647Listed by: DORSEY ALSTON REALTORS - New
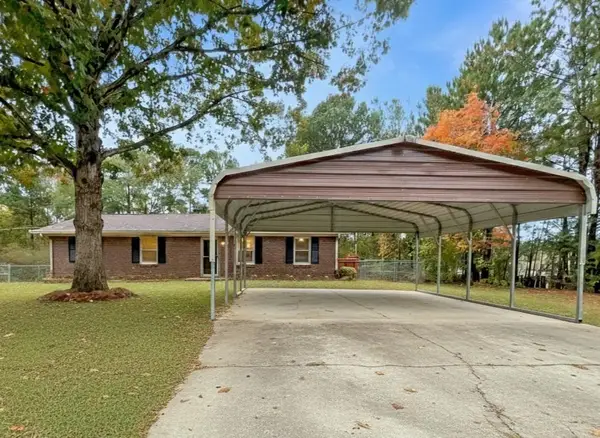 $235,000Active2 beds 1 baths1,225 sq. ft.
$235,000Active2 beds 1 baths1,225 sq. ft.84 Hosiery Mill Road, Dallas, GA 30157
MLS# 7675607Listed by: MARK SPAIN REAL ESTATE - New
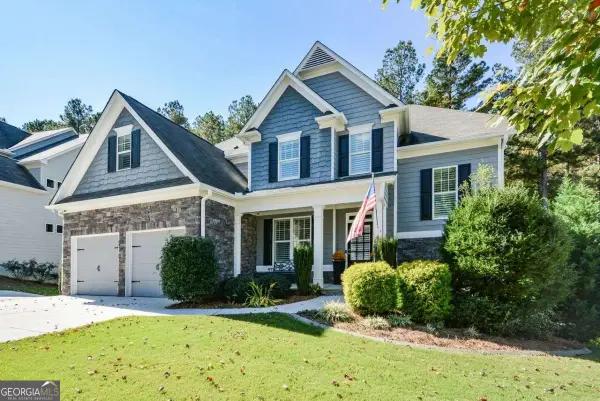 $625,000Active6 beds 5 baths4,597 sq. ft.
$625,000Active6 beds 5 baths4,597 sq. ft.1200 Double Branches Lane, Dallas, GA 30132
MLS# 10636488Listed by: Coldwell Banker Realty - New
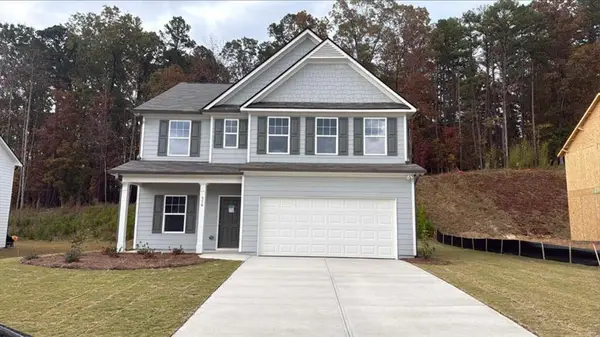 $376,685Active4 beds 3 baths
$376,685Active4 beds 3 baths560 River Run Drive, Dallas, GA 30132
MLS# 7675338Listed by: PIEDMONT RESIDENTIAL REALTY, LLC.
