1482 Mineral Springs Road Road, Dalton, GA 30720
Local realty services provided by:ERA Chappell & Associates Realty & Rental
1482 Mineral Springs Road Road,Dalton, GA 30720
$339,000
- 4 Beds
- 4 Baths
- 3,206 sq. ft.
- Single family
- Active
Listed by: tonya suits
Office: keller williams cleveland
MLS#:2998368
Source:NASHVILLE
Price summary
- Price:$339,000
- Price per sq. ft.:$105.74
About this home
*MOTIVATED SELLER - Bring Us an Offer*
Discover this beautifully updated 4-bedroom, 3.5-bath brick ranch, perfectly situated on approximately 1.5 acres just minutes from Walnut Avenue. Featuring a spacious open floor plan, this home offers a welcoming space for both everyday living and entertaining. A cozy wood-burning fireplace serves as the centerpiece of the main living area, adding warmth and charm.
Recent updates include new flooring throughout, fresh interior paint, updated landscaping, a brand-new roof, and one HVAC unit replaced less than a year ago, providing peace of mind for the new owner. The generous lot offers plenty of space for outdoor activities while enjoying the serenity and privacy of a peaceful setting. Conveniently located less than a mile from Walnut Avenue, you'll have quick access to shopping, dining, and other amenities.
Move-in ready and beautifully refreshed, this home is ready for its next chapter. Schedule your showing today!
Contact an agent
Home facts
- Year built:1958
- Listing ID #:2998368
- Added:149 day(s) ago
- Updated:February 15, 2026 at 05:38 AM
Rooms and interior
- Bedrooms:4
- Total bathrooms:4
- Full bathrooms:3
- Half bathrooms:1
- Living area:3,206 sq. ft.
Heating and cooling
- Cooling:Ceiling Fan(s), Central Air
- Heating:Central
Structure and exterior
- Roof:Shingle
- Year built:1958
- Building area:3,206 sq. ft.
- Lot area:1.73 Acres
Schools
- High school:Southeast High School
- Middle school:New Hope Middle School
- Elementary school:Dug Gap Elementary School
Utilities
- Water:Public, Water Available
- Sewer:Septic Tank
Finances and disclosures
- Price:$339,000
- Price per sq. ft.:$105.74
New listings near 1482 Mineral Springs Road Road
- New
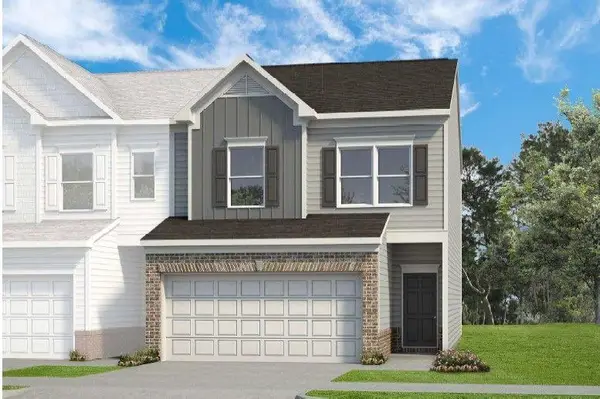 $244,900Active3 beds 3 baths1,725 sq. ft.
$244,900Active3 beds 3 baths1,725 sq. ft.116 Acklin Lane, Dalton, GA 30721
MLS# 7719210Listed by: SDC REALTY, LLC. - New
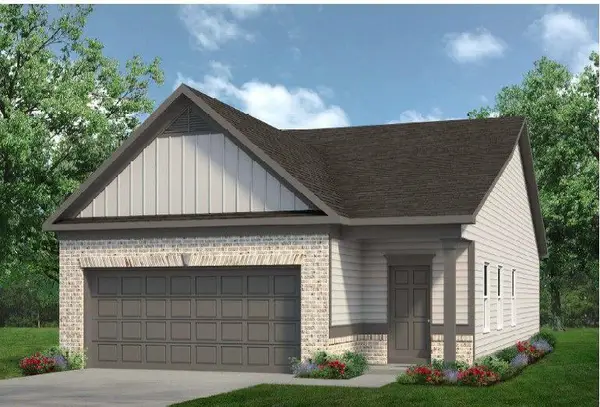 $269,900Active3 beds 2 baths1,164 sq. ft.
$269,900Active3 beds 2 baths1,164 sq. ft.141 Andros Loop, Dalton, GA 30721
MLS# 7719262Listed by: SDC REALTY, LLC. - New
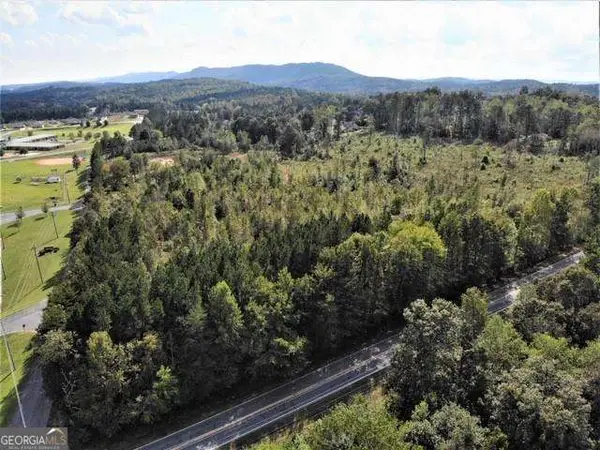 $263,800Active1.54 Acres
$263,800Active1.54 Acres0 Tunnel Hill Varnell Road, Dalton, GA 30721
MLS# 10688663Listed by: KW Signature Partners - New
 $425,000Active5 beds 3 baths2,540 sq. ft.
$425,000Active5 beds 3 baths2,540 sq. ft.308 Pheasant Drive, Dalton, GA 30721
MLS# 10688359Listed by: St. Ives Realty - New
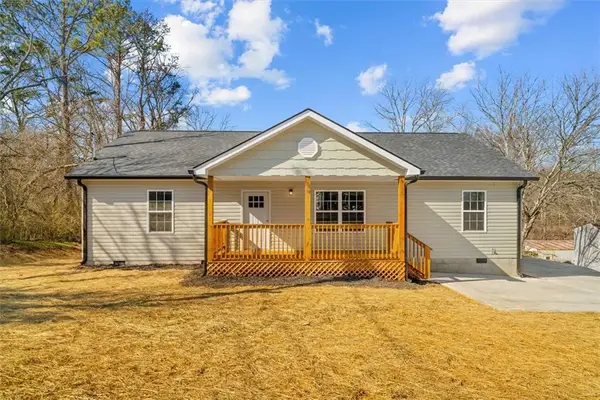 $285,000Active3 beds 2 baths1,500 sq. ft.
$285,000Active3 beds 2 baths1,500 sq. ft.509 Plainview Drive Nw, Dalton, GA 30721
MLS# 7715598Listed by: PANIAGUA REAL ESTATE LLC 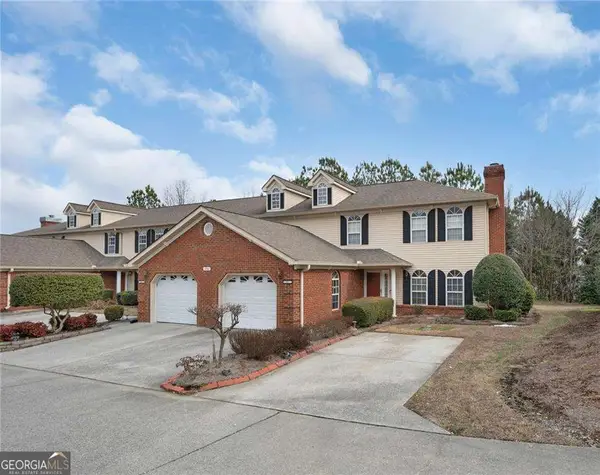 $218,500Pending3 beds 3 baths1,792 sq. ft.
$218,500Pending3 beds 3 baths1,792 sq. ft.1702 Chestnut Oak Drive #81, Dalton, GA 30721
MLS# 10685469Listed by: KW Signature Partners- New
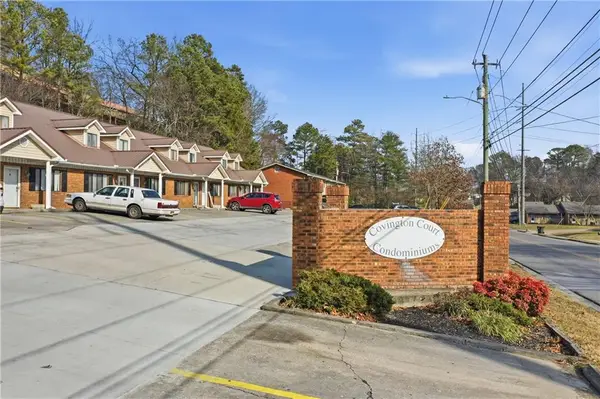 $169,000Active3 beds 2 baths1,215 sq. ft.
$169,000Active3 beds 2 baths1,215 sq. ft.902 Cascade Drive #2, Dalton, GA 30720
MLS# 7714486Listed by: YOUR HOME SOLD GUARANTEED REALTY TREVOR SMITH TEAM - New
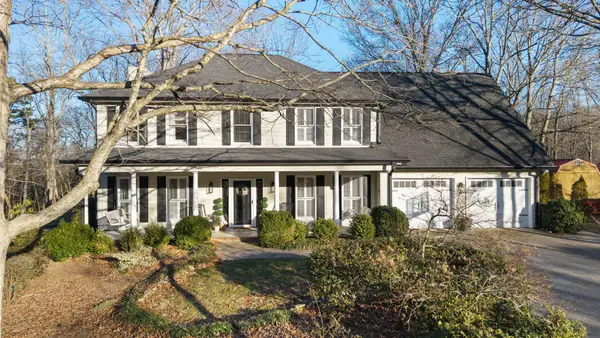 $469,000Active4 beds 3 baths3,400 sq. ft.
$469,000Active4 beds 3 baths3,400 sq. ft.410 Welsh Drive, Dalton, GA 30720
MLS# 3121735Listed by: KELLER WILLIAMS CLEVELAND 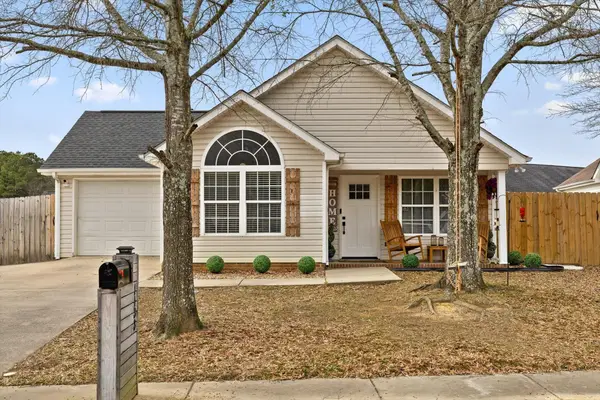 $250,000Active3 beds 2 baths1,239 sq. ft.
$250,000Active3 beds 2 baths1,239 sq. ft.1433 Heather Way, Dalton, GA 30721
MLS# 3119410Listed by: BERKSHIRE HATHAWAY HOMESERVICES J DOUGLAS PROP.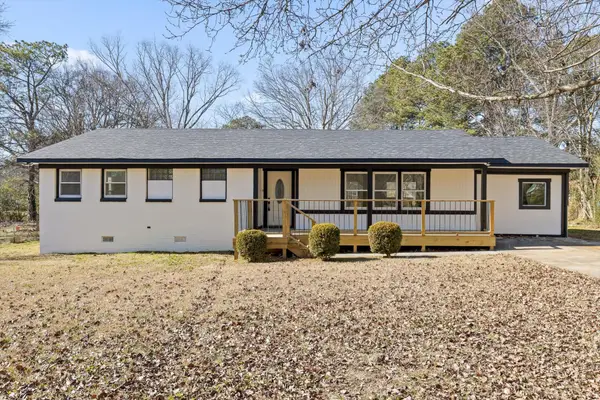 $285,000Active3 beds 2 baths1,744 sq. ft.
$285,000Active3 beds 2 baths1,744 sq. ft.108 Avis Drive, Dalton, GA 30721
MLS# 3119465Listed by: BERKSHIRE HATHAWAY HOMESERVICES J DOUGLAS PROP.

