1001 Poppell Drive, Darien, GA 31305
Local realty services provided by:ERA Kings Bay Realty
Listed by: ashley seabolt
Office: keller williams realty golden isles
MLS#:1656802
Source:GA_GIAR
Price summary
- Price:$469,000
- Price per sq. ft.:$174.93
About this home
Small-town living in the Heart of Darien! Discover this hidden gem that perfectly blends peaceful country charm with in-town convenience. Located just minutes from all downtown Darien has to offer: shopping, waterfront dining, coastal marshes, fishing and so much more!
MUST SEE this beautiful, well-maintained 4-bedroom, 3.5-bath home was completely renovated in 2007 and meticulously maintained. Freshly painted interior. Features include: metal roof, fully fenced backyard with multiple fruit trees; two full kitchens with granite countertops and custom cabinetry; hardwood floors throughout; beautifully tiled bathrooms; spacious sunroom with slate-tile flooring. Enjoy outdoor living enhanced by a large patio with fire pit; a fully functioning outdoor kitchen in the detached screened-in porch, with propane grill and sink; large storage shed with power. The home also boasts custom plantation blinds, a Briggs & Stratton home generator hard-plumbed to the underground propane tank, ADT security system, ceiling fans throughout, two washer/dryer hook-ups and an irrigation system with well. Handicap-accessible features, including wide doorways, ramps, and a walk-in dual-head shower and walk-in tub.
Whether you're looking for a multigenerational home, a space to entertain, or simply a peaceful retreat in the heart of Darien, this property offers incredible potential and comfort.
Darien is a charming historic town rich in Southern character and natural beauty, nestled along the scenic Georgia Coast. As is the second-oldest planned city in Georgia, Darien offers a unique blend of coastal lifestyle, small-town hospitality, and deep-rooted history dating back to its founding in 1736. Conveniently located just off I-95, between Savannah and Brunswick, Darien is surrounded by stunning marshlands, tidal rivers, and centuries-old oak trees draped in Spanish moss. The city is known for its laid-back pace, fresh seafood, and outdoor recreation, including boating, fishing, kayaking, and birdwatching in nearby wildlife preserves.
Contact an agent
Home facts
- Year built:1975
- Listing ID #:1656802
- Added:90 day(s) ago
- Updated:December 19, 2025 at 04:14 PM
Rooms and interior
- Bedrooms:4
- Total bathrooms:4
- Full bathrooms:3
- Half bathrooms:1
- Living area:2,681 sq. ft.
Heating and cooling
- Cooling:Central Air, Electric
- Heating:Central, Electric
Structure and exterior
- Roof:Metal
- Year built:1975
- Building area:2,681 sq. ft.
- Lot area:0.39 Acres
Schools
- High school:McIntosh Academy
- Middle school:McIntosh Middle
- Elementary school:Todd Grant Elementary
Utilities
- Water:Public
- Sewer:Public Sewer, Sewer Available, Sewer Connected
Finances and disclosures
- Price:$469,000
- Price per sq. ft.:$174.93
- Tax amount:$5,528 (2024)
New listings near 1001 Poppell Drive
- New
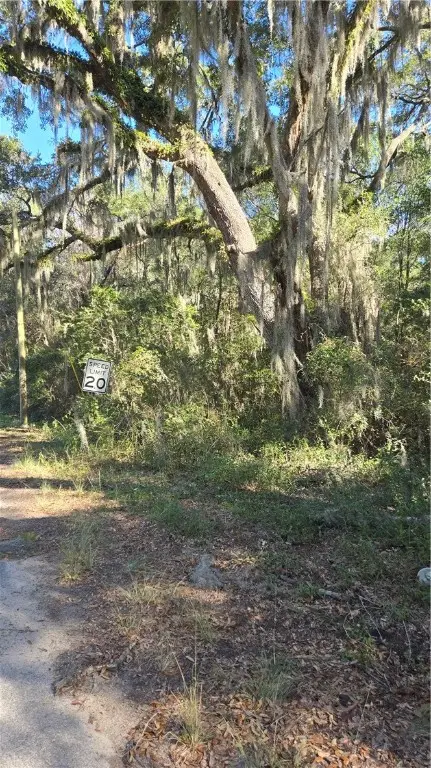 $28,000Active0.86 Acres
$28,000Active0.86 Acres0 Mentionville Road Sw, Darien, GA 31305
MLS# 1658500Listed by: RE/MAX ACCENT - New
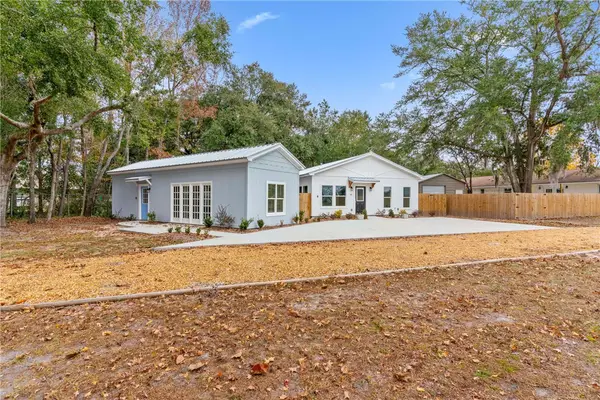 $307,500Active3 beds 2 baths1,209 sq. ft.
$307,500Active3 beds 2 baths1,209 sq. ft.1013 Elbert Street, Darien, GA 31305
MLS# 1658446Listed by: LPT REALTY, LLC. - New
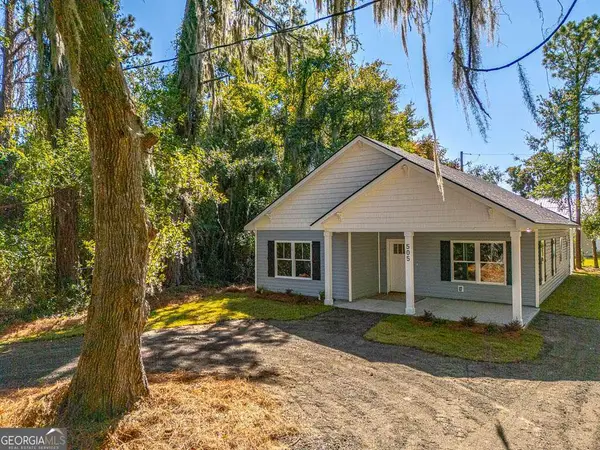 $325,000Active3 beds 2 baths1,700 sq. ft.
$325,000Active3 beds 2 baths1,700 sq. ft.505 Madison Street, Darien, GA 31305
MLS# 10659060Listed by: eXp Realty - New
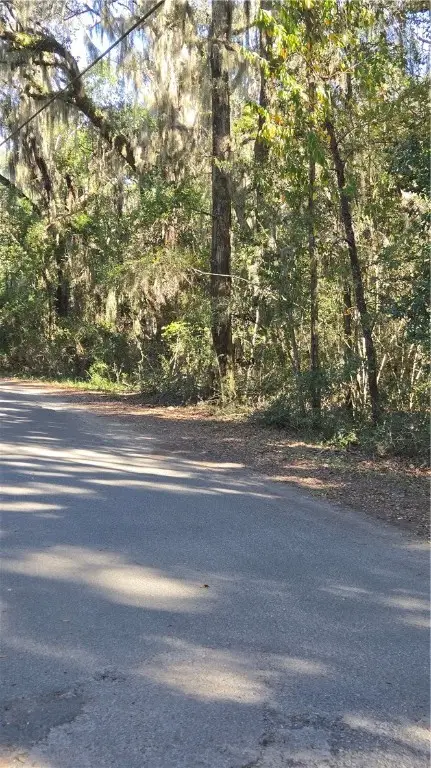 $48,000Active2 Acres
$48,000Active2 Acres1431 SW Mentionville Road Sw, Darien, GA 31305
MLS# 1658443Listed by: RE/MAX ACCENT - New
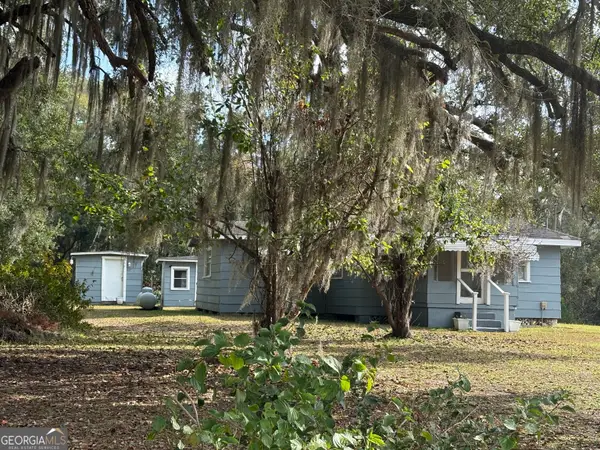 $350,000Active4 beds 1 baths1,210 sq. ft.
$350,000Active4 beds 1 baths1,210 sq. ft.11817 Ga Highway 99, Darien, GA 31305
MLS# 10658145Listed by: Coldwell Banker Access Realty - New
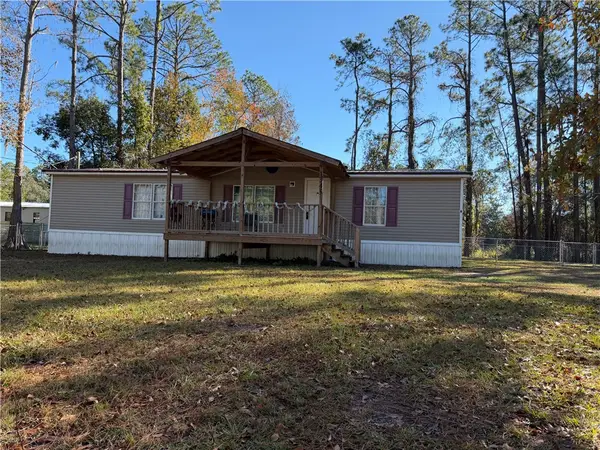 $159,900Active3 beds 2 baths1,568 sq. ft.
$159,900Active3 beds 2 baths1,568 sq. ft.1345 Bay Street, Darien, GA 31305
MLS# 1658308Listed by: HARRIS REAL ESTATE COASTAL PROPERTIES - New
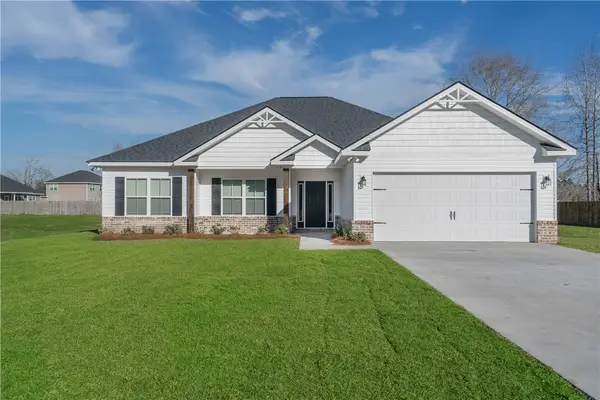 $374,900Active3 beds 2 baths1,933 sq. ft.
$374,900Active3 beds 2 baths1,933 sq. ft.1298 Baywood Plantation Drive Se, Darien, GA 31305
MLS# 1658001Listed by: THE LIBERTY GROUP - New
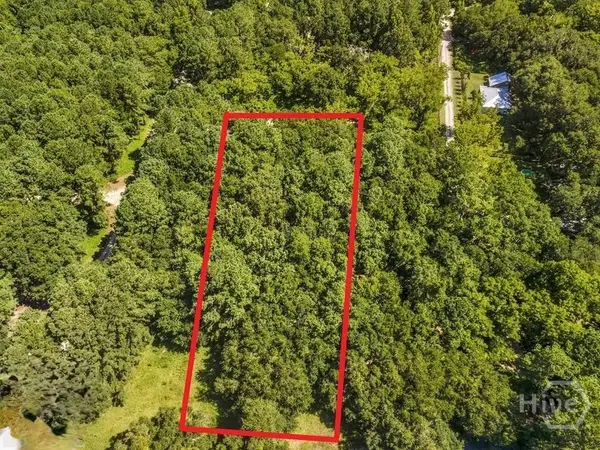 $25,000Active0.56 Acres
$25,000Active0.56 AcresLot 26 Egret Ct Court, Darien, GA 31305
MLS# SA345039Listed by: KELLER WILLIAMS COASTAL AREA P 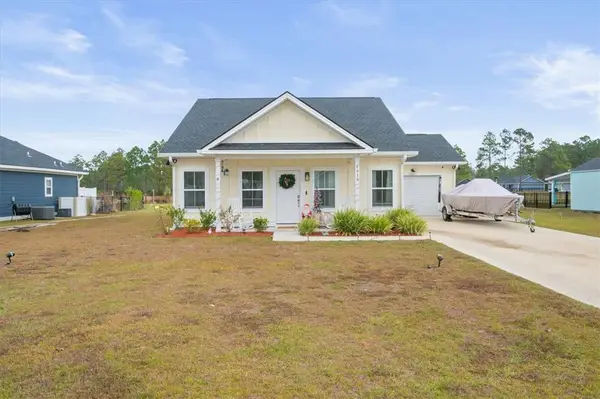 $280,000Active3 beds 2 baths1,216 sq. ft.
$280,000Active3 beds 2 baths1,216 sq. ft.1613 Ashantilly Drive, Darien, GA 31305
MLS# 1658236Listed by: COLDWELL BANKER ACCESS REALTY SSI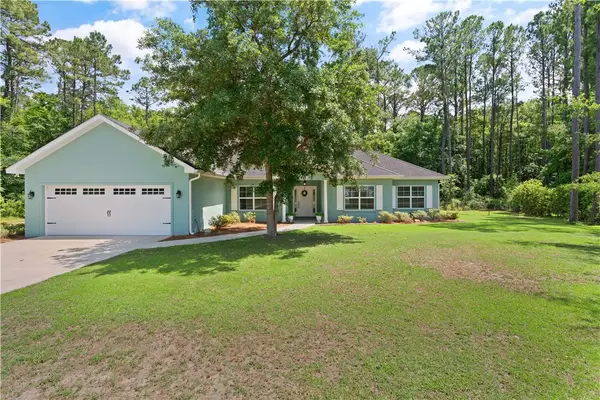 $438,500Active4 beds 2 baths2,371 sq. ft.
$438,500Active4 beds 2 baths2,371 sq. ft.1563 SE Sapelo Circle, Darien, GA 31305
MLS# 1658202Listed by: BHHS HODNETT COOPER REAL ESTATE BWK
