1015 Elbert Street, Darien, GA 31305
Local realty services provided by:ERA Kings Bay Realty
Listed by: john ligon
Office: john ligon real estate, inc.
MLS#:1655986
Source:GA_GIAR
Price summary
- Price:$299,000
- Price per sq. ft.:$191.42
About this home
Move-in-ready home just blocks from Darien’s scenic waterfront! This 3-bedroom, 2-bath brick home blends modern upgrades with timeless charm, offering comfortable living and exceptional outdoor space. The home features LVP flooring and 6” baseboards. Both bathrooms showcase custom, cultured marble showers. The den is separated from the living area by french doors allowing for privacy if desired. The large open kitchen has abundant cabinet storage, quartz countertops, and under-mount double sink with garbage disposal. The laundry room doubles as an organized pantry of extra cabinets and quartz counter space. French doors lead out to a great backyard providing the perfect place to relax and enjoy a party. The large concrete patio and wooden deck gives 500 square feet of space for lounging and entertaining under the shade of a grand oak. The fully fenced yard ensures seclusion and security, with plenty of room for pets. A new 18’×20’ steel building with its roll up door is a great garage space for your car or truck. It can also be used as a large workshop or storage area for an ATV or golf cart. The HVAC system that’s only 4 years old, provides energy efficiency and peace of mind. A new double car drive provides plenty of room for parking. In a minute or two you can run around town and enjoy the waterfront, restaurants, and shops in Darien’s sweet southern community. It’s only a few blocks away from the waterfront. Don’t miss your chance to own a piece of Darien’s charm. Schedule your tour today!
Contact an agent
Home facts
- Year built:1980
- Listing ID #:1655986
- Added:112 day(s) ago
- Updated:December 17, 2025 at 07:44 PM
Rooms and interior
- Bedrooms:3
- Total bathrooms:2
- Full bathrooms:2
- Living area:1,562 sq. ft.
Heating and cooling
- Cooling:Central Air, Electric
- Heating:Electric, Heat Pump
Structure and exterior
- Roof:Asphalt
- Year built:1980
- Building area:1,562 sq. ft.
- Lot area:0.28 Acres
Schools
- High school:McIntosh Academy
- Middle school:McIntosh Middle
- Elementary school:Todd Grant Elementary
Utilities
- Water:Public
- Sewer:Public Sewer, Sewer Available, Sewer Connected
Finances and disclosures
- Price:$299,000
- Price per sq. ft.:$191.42
- Tax amount:$2,803 (2024)
New listings near 1015 Elbert Street
- New
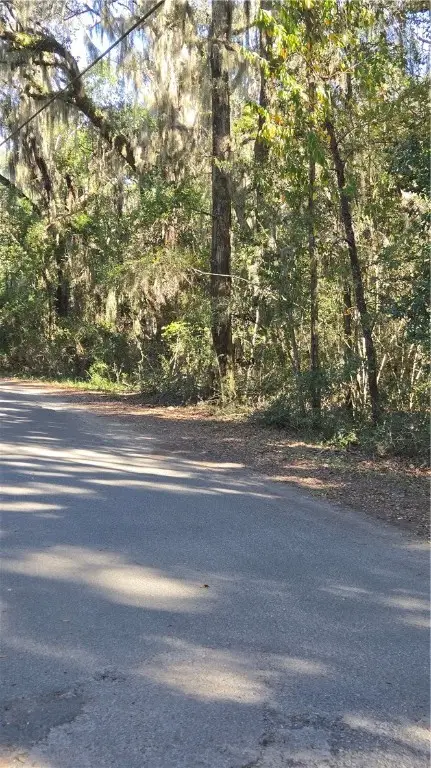 $48,000Active2 Acres
$48,000Active2 Acres1431 SW Mentionville Road Sw, Darien, GA 31305
MLS# 1658443Listed by: RE/MAX ACCENT - New
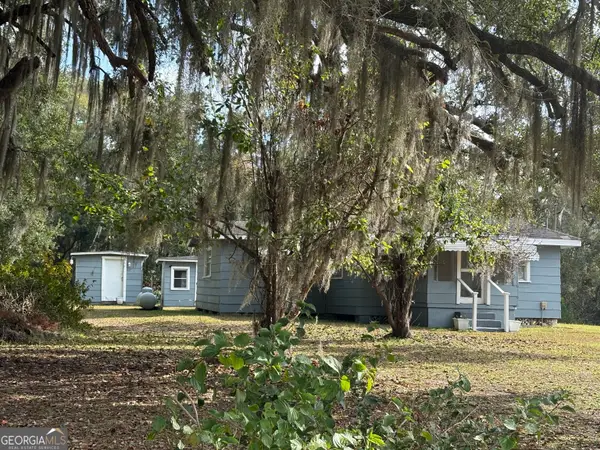 $350,000Active4 beds 1 baths1,210 sq. ft.
$350,000Active4 beds 1 baths1,210 sq. ft.11817 Ga Highway 99, Darien, GA 31305
MLS# 10658145Listed by: Coldwell Banker Access Realty - New
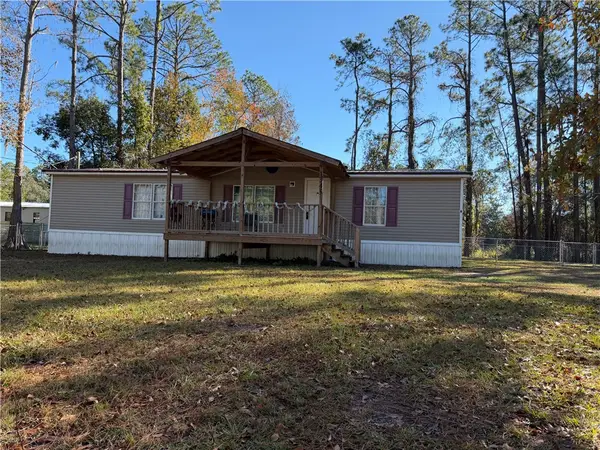 $159,900Active3 beds 2 baths1,568 sq. ft.
$159,900Active3 beds 2 baths1,568 sq. ft.1345 Bay Street, Darien, GA 31305
MLS# 1658308Listed by: HARRIS REAL ESTATE COASTAL PROPERTIES - New
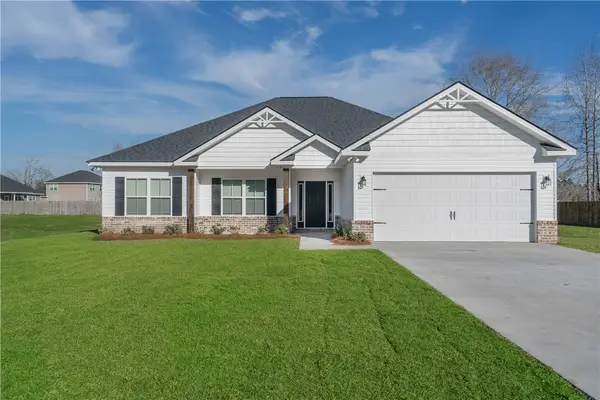 $374,900Active3 beds 2 baths1,933 sq. ft.
$374,900Active3 beds 2 baths1,933 sq. ft.1298 Baywood Plantation Drive Se, Darien, GA 31305
MLS# 1658001Listed by: THE LIBERTY GROUP - New
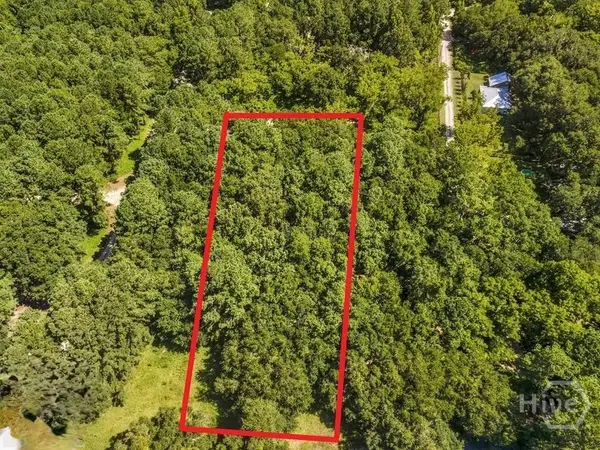 $25,000Active0.56 Acres
$25,000Active0.56 AcresLot 26 Egret Ct Court, Darien, GA 31305
MLS# SA345039Listed by: KELLER WILLIAMS COASTAL AREA P 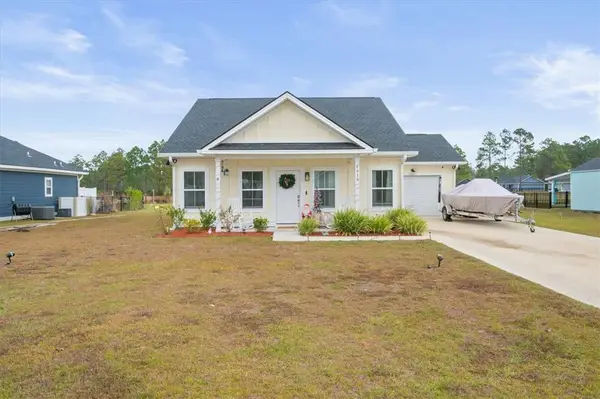 $280,000Active3 beds 2 baths1,216 sq. ft.
$280,000Active3 beds 2 baths1,216 sq. ft.1613 Ashantilly Drive, Darien, GA 31305
MLS# 1658236Listed by: COLDWELL BANKER ACCESS REALTY SSI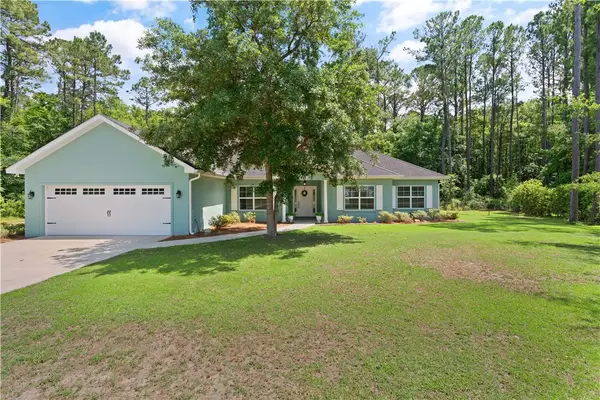 $438,500Active4 beds 2 baths2,371 sq. ft.
$438,500Active4 beds 2 baths2,371 sq. ft.1563 SE Sapelo Circle, Darien, GA 31305
MLS# 1658202Listed by: BHHS HODNETT COOPER REAL ESTATE BWK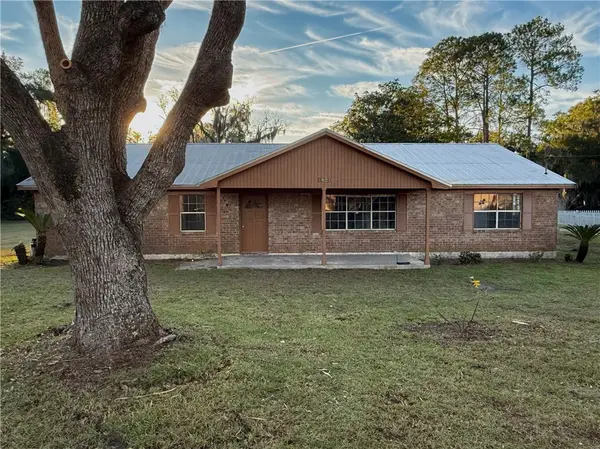 $395,000Active6 beds 3 baths2,220 sq. ft.
$395,000Active6 beds 3 baths2,220 sq. ft.1027 Ca Devillars Road, Darien, GA 31305
MLS# 1657978Listed by: CHAPMAN HALL COASTAL REALTORS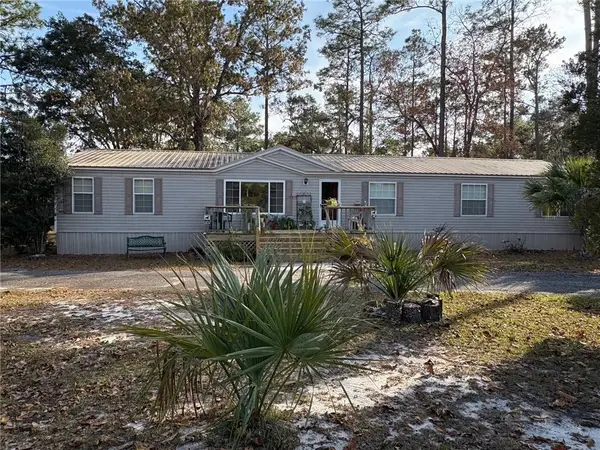 $219,000Active4 beds 2 baths2,432 sq. ft.
$219,000Active4 beds 2 baths2,432 sq. ft.1284 SE Jones Way, Darien, GA 31305
MLS# 1658194Listed by: COLDWELL BANKER ACCESS REALTY BWK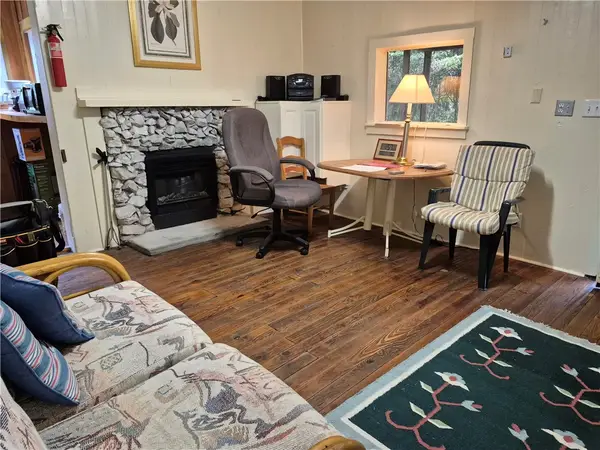 $1,600,000Active3 beds 3 baths2,250 sq. ft.
$1,600,000Active3 beds 3 baths2,250 sq. ft.1156 Snows Lane, Darien, GA 31305
MLS# 1658160Listed by: COMMONWEALTH REALTY, INC.
