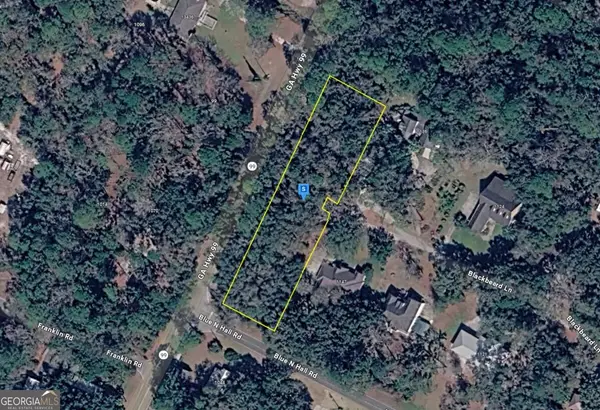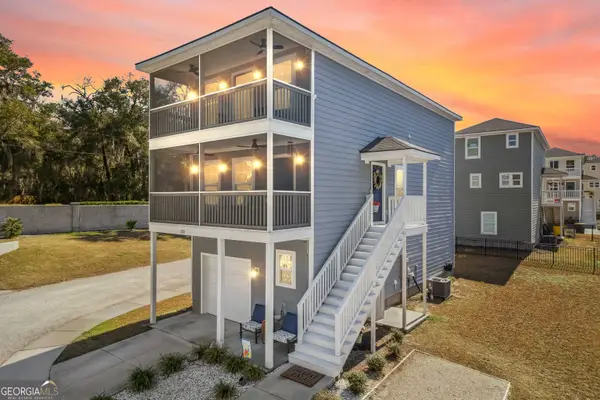102 Cathead Lane, Darien, GA 31305
Local realty services provided by:ERA Kings Bay Realty
Listed by: jenni padgett
Office: coldwell banker access realty ssi
MLS#:1653537
Source:GA_GIAR
Price summary
- Price:$329,900
- Price per sq. ft.:$181.36
- Monthly HOA dues:$160
About this home
Welcome to your dream home in the exclusive gated community of Cathead Landing, nestled in the heart of historic Darien. This beautifully designed 4-bedroom, 3.5-bath coastal residence blends timeless charm with modern sophistication. Inside, you’ll find granite countertops in the kitchen and all full bathrooms, rich hardwood cabinetry, and generous storage throughout—offering comfort, style, and functionality.
Step out onto the spacious balconies just off the main living area and master bedroom to soak in stunning views of the Cathead River—an ideal place to relax and take in unforgettable sunsets. Additional features include an oversized single-car garage and access to premium community amenities such as a clubhouse, swimming pool, and deep-water dock.
This is a rare chance to embrace the serene, upscale coastal lifestyle in one of Darien’s most desirable neighborhoods. Don’t let it slip away!
Contact an agent
Home facts
- Year built:2023
- Listing ID #:1653537
- Added:293 day(s) ago
- Updated:February 10, 2026 at 04:34 PM
Rooms and interior
- Bedrooms:4
- Total bathrooms:4
- Full bathrooms:3
- Half bathrooms:1
- Living area:1,819 sq. ft.
Heating and cooling
- Cooling:Central Air, Electric
- Heating:Electric
Structure and exterior
- Roof:Asphalt
- Year built:2023
- Building area:1,819 sq. ft.
- Lot area:0.12 Acres
Schools
- High school:McIntosh Academy
- Middle school:McIntosh Middle
- Elementary school:Todd Grant Elementary
Utilities
- Water:Public
- Sewer:Public Sewer
Finances and disclosures
- Price:$329,900
- Price per sq. ft.:$181.36
New listings near 102 Cathead Lane
- New
 $64,999Active0.01 Acres
$64,999Active0.01 Acres1200 Blackbeard Lane, Darien, GA 31305
MLS# 10689294Listed by: Landmark Realty Group - New
 $325,000Active4 beds 4 baths1,823 sq. ft.
$325,000Active4 beds 4 baths1,823 sq. ft.129 Mohr Club Drive, Darien, GA 31305
MLS# 10688723Listed by: eXp Realty  $399,900Active3 beds 3 baths1,460 sq. ft.
$399,900Active3 beds 3 baths1,460 sq. ft.91 Screven Street #110, Darien, GA 31305
MLS# 1659030Listed by: GOLDEN ISLES REALTY- New
 $339,900Active2 beds 2 baths1,290 sq. ft.
$339,900Active2 beds 2 baths1,290 sq. ft.452 Adams Street, Darien, GA 31305
MLS# 1659407Listed by: AVALON PROPERTIES GROUP, LLC - New
 $49,900Active1.45 Acres
$49,900Active1.45 AcresLot 14 Carnochan Drive, Darien, GA 31305
MLS# 1659656Listed by: SHELLMAN BLUFF REALTY LLC - New
 $130,000Active0.23 Acres
$130,000Active0.23 Acres1741 Hird Island Drive, Darien, GA 31305
MLS# 1659604Listed by: SOUTHERN SHORES REALTY  $349,900Active3 beds 2 baths1,471 sq. ft.
$349,900Active3 beds 2 baths1,471 sq. ft.905 SE Wayne Street No Street Suffix #40-B, Darien, GA 31305
MLS# 10682178Listed by: Benham Realty Group $305,000Active3 beds 2 baths1,562 sq. ft.
$305,000Active3 beds 2 baths1,562 sq. ft.1015 Elbert Street, Darien, GA 31305
MLS# 1659111Listed by: LPT REALTY, LLC. $319,000Active3 beds 2 baths1,601 sq. ft.
$319,000Active3 beds 2 baths1,601 sq. ft.1072 Cottage Way, Darien, GA 31305
MLS# 164496Listed by: COLDWELL BANKER SOUTHERN COAST $299,000Active0.64 Acres
$299,000Active0.64 AcresLot 35 St. Joseph's Point, Darien, GA 31305
MLS# 1659348Listed by: SIGNATURE PROPERTIES GROUP INC.

