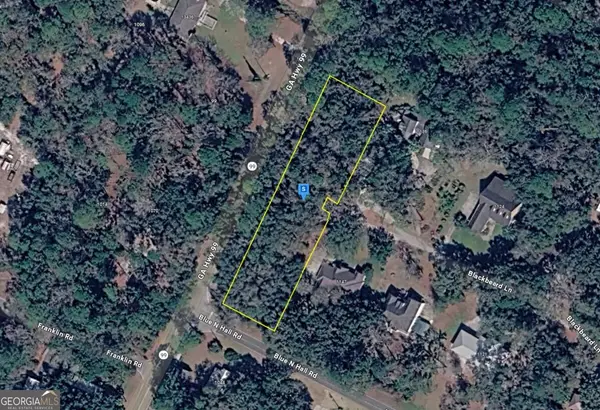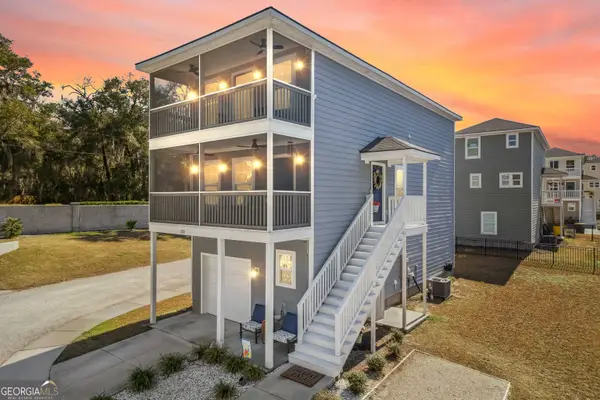1155 Sapelo Circle Ne, Darien, GA 31305
Local realty services provided by:ERA Kings Bay Realty
Listed by: emily green
Office: harris real estate coastal properties
MLS#:1656895
Source:GA_GIAR
Price summary
- Price:$439,000
- Price per sq. ft.:$253.61
About this home
Immaculately maintained and packed with thoughtful upgrades, this inviting home offers a warm welcome to all who enter. Located in the charming neighborhood of Sapelo Ridge, you'll find yourself in the heart of McIntosh County with NO HOA's or City taxes! Enjoy quick access to shopping, restaurants, schools, boat launches, and I-95, making daily life a breeze.
This 3-bedroom, 2-bath split plan home features an open floor plan. Enjoy a formal dining room, a spacious living room with a gas fireplace, and a beautifully designed kitchen with a breakfast bar and eat-in area.
Step into the primary suite, just off the living room, where tray ceilings create a sense of elegance and space. There's plenty of room for a king bed or a cozy sitting area. The en suite bathroom boasts a large quartz double vanity, a tiled walk-in shower with a convenient fold-down seat, and a relaxing whirlpool bath. The walk-in closet is thoughtfully designed with ample shelves and drawers to keep everything organized.
On the opposite side of the home, you'll discover two additional bedrooms. Each features new hardwood flooring and generous closet space. The common bath is bright and inviting, offering a large quartz countertop and a tiled shower/tub combo.
At the back of the home, a screened-in porch with tile flooring overlooks a spacious, fenced backyard. It's the perfect spot to unwind, entertain, or create an outdoor oasis. Multiple fruit trees provide fresh produce right at your doorstep, adding a special touch to your new home.
Additional features include a shed, detached garage, and a Generac generator that ensures uninterrupted power during storms or outages. You’ll also benefit from both a tankless and electric hot water heater, plus gas lines for your outdoor grill, generator, and a future gas stove.
This property is truly move-in ready. The owners have lovingly updated flooring, countertops, appliances, HVAC, and more. Don’t miss this opportunity to call this house a home—where comfort, convenience, and peace of mind await.
Contact an agent
Home facts
- Year built:2008
- Listing ID #:1656895
- Added:140 day(s) ago
- Updated:February 10, 2026 at 09:06 AM
Rooms and interior
- Bedrooms:3
- Total bathrooms:2
- Full bathrooms:2
- Living area:1,731 sq. ft.
Heating and cooling
- Cooling:Central Air, Electric
- Heating:Electric, Heat Pump
Structure and exterior
- Roof:Asphalt
- Year built:2008
- Building area:1,731 sq. ft.
- Lot area:1.02 Acres
Schools
- High school:McIntosh Academy
- Middle school:McIntosh Middle
- Elementary school:Todd Grant Elementary
Utilities
- Water:Public
- Sewer:Grinder Pump, Septic Available, Septic Tank
Finances and disclosures
- Price:$439,000
- Price per sq. ft.:$253.61
- Tax amount:$908 (2024)
New listings near 1155 Sapelo Circle Ne
- New
 $64,999Active0.01 Acres
$64,999Active0.01 Acres1200 Blackbeard Lane, Darien, GA 31305
MLS# 10689294Listed by: Landmark Realty Group - New
 $325,000Active4 beds 4 baths1,823 sq. ft.
$325,000Active4 beds 4 baths1,823 sq. ft.129 Mohr Club Drive, Darien, GA 31305
MLS# 10688723Listed by: eXp Realty  $399,900Active3 beds 3 baths1,460 sq. ft.
$399,900Active3 beds 3 baths1,460 sq. ft.91 Screven Street #110, Darien, GA 31305
MLS# 1659030Listed by: GOLDEN ISLES REALTY- New
 $339,900Active2 beds 2 baths1,290 sq. ft.
$339,900Active2 beds 2 baths1,290 sq. ft.452 Adams Street, Darien, GA 31305
MLS# 1659407Listed by: AVALON PROPERTIES GROUP, LLC - New
 $49,900Active1.45 Acres
$49,900Active1.45 AcresLot 14 Carnochan Drive, Darien, GA 31305
MLS# 1659656Listed by: SHELLMAN BLUFF REALTY LLC - New
 $130,000Active0.23 Acres
$130,000Active0.23 Acres1741 Hird Island Drive, Darien, GA 31305
MLS# 1659604Listed by: SOUTHERN SHORES REALTY  $349,900Active3 beds 2 baths1,471 sq. ft.
$349,900Active3 beds 2 baths1,471 sq. ft.905 SE Wayne Street No Street Suffix #40-B, Darien, GA 31305
MLS# 10682178Listed by: Benham Realty Group $305,000Active3 beds 2 baths1,562 sq. ft.
$305,000Active3 beds 2 baths1,562 sq. ft.1015 Elbert Street, Darien, GA 31305
MLS# 1659111Listed by: LPT REALTY, LLC. $319,000Active3 beds 2 baths1,601 sq. ft.
$319,000Active3 beds 2 baths1,601 sq. ft.1072 Cottage Way, Darien, GA 31305
MLS# 164496Listed by: COLDWELL BANKER SOUTHERN COAST $299,000Active0.64 Acres
$299,000Active0.64 AcresLot 35 St. Joseph's Point, Darien, GA 31305
MLS# 1659348Listed by: SIGNATURE PROPERTIES GROUP INC.

