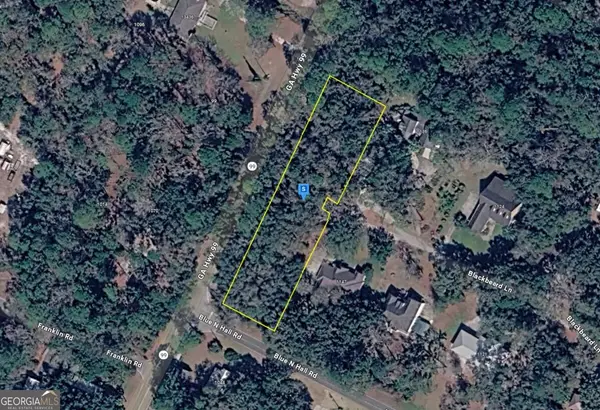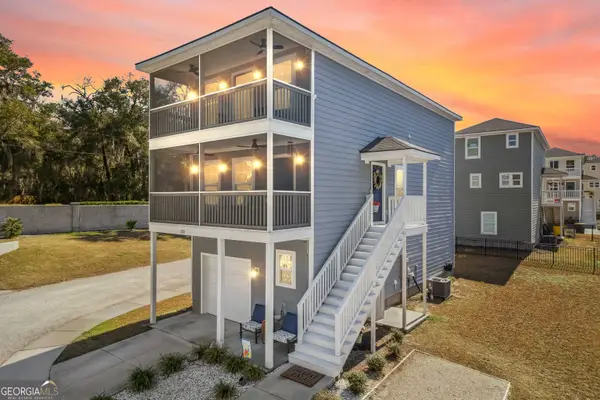1194 Redfish Drive Se, Darien, GA 31305
Local realty services provided by:ERA Kings Bay Realty
Listed by: susan owens
Office: coldwell banker access realty bwk
MLS#:1656643
Source:GA_GIAR
Price summary
- Price:$349,900
- Price per sq. ft.:$244.17
About this home
Nearly new home in a quiet and peaceful subdivision in McIntosh County GA - Walk into the light blue foyer, the tranquility and peaceful atmosphere greats you. This home is charming. Kitchen with plenty of quartz counter tops and a pantry. Breakfast area beside the kitchen in the bay window overlooking the back yard. Drinks on the screened porch. Three bedrooms, two with neutral colored carpet split floor plan. Two modern bathrooms with up to date fixtures and quartz counter tops. Two walk-in closets in the primary bathroom with a step in shower and jetted walk in tub. Large lot that's over one half acre with beautiful landscaping and an irrigation system too. Privacy in the backyard with a natural tree line. Attic has spray foam insulation. This home has lots of ADA features. Double car garage with a storage room.
This home is 2.2 miles from the Darien I-95 interchange. Just 20 mins. from Brunswick and FLETC.
Contact an agent
Home facts
- Year built:2021
- Listing ID #:1656643
- Added:153 day(s) ago
- Updated:February 10, 2026 at 04:34 PM
Rooms and interior
- Bedrooms:3
- Total bathrooms:2
- Full bathrooms:2
- Living area:1,433 sq. ft.
Heating and cooling
- Cooling:Central Air, Electric, Heat Pump
- Heating:Central, Electric, Heat Pump
Structure and exterior
- Roof:Asphalt
- Year built:2021
- Building area:1,433 sq. ft.
- Lot area:0.66 Acres
Utilities
- Water:Community Coop, Shared Well, Water Available
- Sewer:Septic Available, Septic Tank
Finances and disclosures
- Price:$349,900
- Price per sq. ft.:$244.17
New listings near 1194 Redfish Drive Se
- New
 $64,999Active0.01 Acres
$64,999Active0.01 Acres1200 Blackbeard Lane, Darien, GA 31305
MLS# 10689294Listed by: Landmark Realty Group - New
 $325,000Active4 beds 4 baths1,823 sq. ft.
$325,000Active4 beds 4 baths1,823 sq. ft.129 Mohr Club Drive, Darien, GA 31305
MLS# 10688723Listed by: eXp Realty  $399,900Active3 beds 3 baths1,460 sq. ft.
$399,900Active3 beds 3 baths1,460 sq. ft.91 Screven Street #110, Darien, GA 31305
MLS# 1659030Listed by: GOLDEN ISLES REALTY- New
 $339,900Active2 beds 2 baths1,290 sq. ft.
$339,900Active2 beds 2 baths1,290 sq. ft.452 Adams Street, Darien, GA 31305
MLS# 1659407Listed by: AVALON PROPERTIES GROUP, LLC - New
 $49,900Active1.45 Acres
$49,900Active1.45 AcresLot 14 Carnochan Drive, Darien, GA 31305
MLS# 1659656Listed by: SHELLMAN BLUFF REALTY LLC - New
 $130,000Active0.23 Acres
$130,000Active0.23 Acres1741 Hird Island Drive, Darien, GA 31305
MLS# 1659604Listed by: SOUTHERN SHORES REALTY  $349,900Active3 beds 2 baths1,471 sq. ft.
$349,900Active3 beds 2 baths1,471 sq. ft.905 SE Wayne Street No Street Suffix #40-B, Darien, GA 31305
MLS# 10682178Listed by: Benham Realty Group $305,000Active3 beds 2 baths1,562 sq. ft.
$305,000Active3 beds 2 baths1,562 sq. ft.1015 Elbert Street, Darien, GA 31305
MLS# 1659111Listed by: LPT REALTY, LLC. $319,000Active3 beds 2 baths1,601 sq. ft.
$319,000Active3 beds 2 baths1,601 sq. ft.1072 Cottage Way, Darien, GA 31305
MLS# 164496Listed by: COLDWELL BANKER SOUTHERN COAST $299,000Active0.64 Acres
$299,000Active0.64 AcresLot 35 St. Joseph's Point, Darien, GA 31305
MLS# 1659348Listed by: SIGNATURE PROPERTIES GROUP INC.

