135 Mohr Club Drive, Darien, GA 31305
Local realty services provided by:ERA Kings Bay Realty
Listed by: ed tompkins
Office: exp realty, llc.
MLS#:1651657
Source:GA_GIAR
Price summary
- Price:$549,900
- Price per sq. ft.:$180.59
- Monthly HOA dues:$160
About this home
Spectacular Waterfront Estate in Coveted Cathead Landing: Exquisite 4-bedroom, 3.5-bathroom masterpiece perched on double lots in the Cathead Landing Community. With breathtaking water views and access to the community pool and deepwater dock, this custom-built haven offers the ultimate lifestyle experience.
Elegant Interior Design: Upon entering this stunning residence, you'll be greeted by a lavish open floor plan, perfect for both relaxation and entertaining. The formal dining area effortlessly flows into the gourmet kitchen, boasting an oversized island, high-end appliances, and a stylish farm sink. The chic tiled backsplash and ample counter space make this kitchen a true masterpiece.
Spacious Living Areas and Private Retreats:The expansive living area is ideal for gatherings, while the formal office provides a serene workspace. Retreat to the luxurious upstairs primary bedroom, overlooking the serene deep water and community pool, and featuring a stunning tiled shower, double vanities, and an oversized walk-in closet.
Convenient Features and Luxurious Amenities:
1. **A fully equipped elevator with remaining warranty**
2. **A Whole House Generac Generator (24 kW, Natural Gas) with balance of a 10-year warranty**
3. **New landscaping and aluminum fencing**
4. **A screened porch with breathtaking water views**
5. **A fully irrigated and low-maintenance yard**
6. **Custom plantation shutters throughout**
7. **High ceilings and large doors for an airy atmosphere**
8. **Two additional bedrooms that share a Jack and Jill style bathroom**
9. **Complete mother-in-law suite on the bottom level with a full bathroom**
10. **Energy-efficient windows and insulation to optimize climate control**
11. **Smart home technology integrated throughout for modern convenience**
12. **Bamboo and tile flooring throughout **
13. **Whole house Water Softener/Filtration system**
14. **Rinnai natural gas instant hot water heater**
Ideal Location and Community Amenities: Conveniently located less than a mile from Downtown Darien historical waterfront, take your golf cart or bike to quaint restaurants, unique shops, and historical sites. Cathead Landing is a short drive to pristine barrier island beaches and I95 for easy commutes.
A new proposed boat ramp facility by the Georgia Department of Natural Resources, on Old River Road, will further enhance your waterfront access.
Perfect for Primary Residence, Vacation Getaway, or Rental Investment
Whether you're looking for a primary residence, vacation home, or investment opportunity, this stunning waterfront estate in Cathead Landing offers the ultimate coastal lifestyle experience. Don't miss out on this amazing home.
Contact an agent
Home facts
- Year built:2019
- Listing ID #:1651657
- Added:317 day(s) ago
- Updated:December 19, 2025 at 04:15 PM
Rooms and interior
- Bedrooms:4
- Total bathrooms:4
- Full bathrooms:3
- Half bathrooms:1
- Living area:3,045 sq. ft.
Heating and cooling
- Cooling:Central Air, Electric
- Heating:Electric, Heat Pump
Structure and exterior
- Roof:Metal
- Year built:2019
- Building area:3,045 sq. ft.
- Lot area:0.22 Acres
Schools
- High school:McIntosh Academy
- Middle school:McIntosh Middle
- Elementary school:Todd Grant Elementary
Utilities
- Water:Public
- Sewer:Public Sewer
Finances and disclosures
- Price:$549,900
- Price per sq. ft.:$180.59
- Tax amount:$6,698 (2024)
New listings near 135 Mohr Club Drive
- New
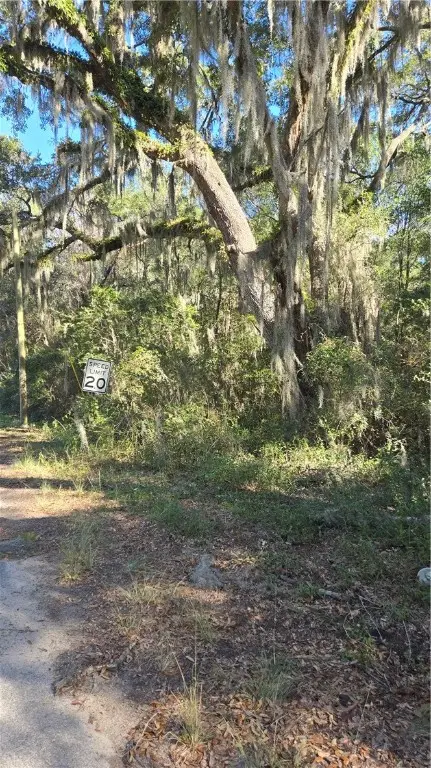 $28,000Active0.86 Acres
$28,000Active0.86 Acres0 Mentionville Road Sw, Darien, GA 31305
MLS# 1658500Listed by: RE/MAX ACCENT - New
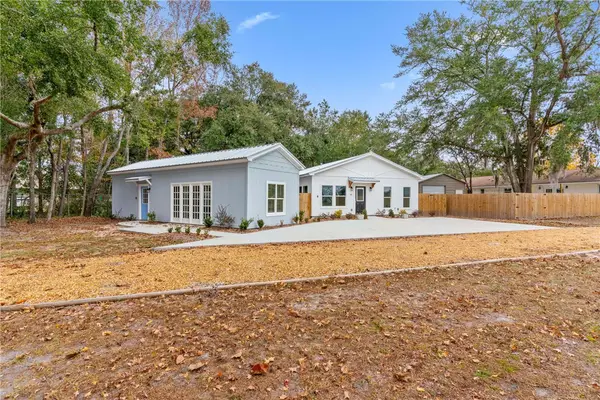 $307,500Active3 beds 2 baths1,209 sq. ft.
$307,500Active3 beds 2 baths1,209 sq. ft.1013 Elbert Street, Darien, GA 31305
MLS# 1658446Listed by: LPT REALTY, LLC. - New
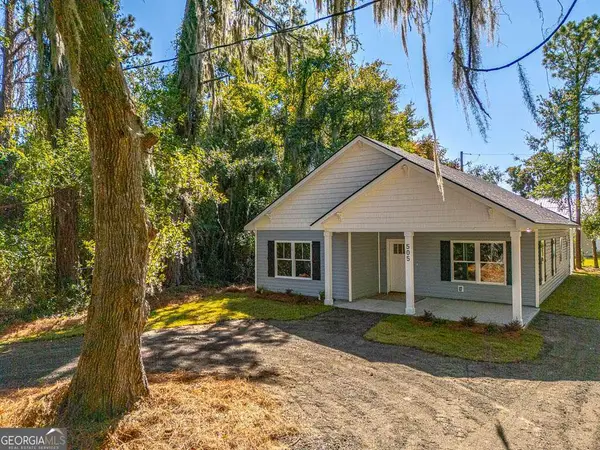 $325,000Active3 beds 2 baths1,700 sq. ft.
$325,000Active3 beds 2 baths1,700 sq. ft.505 Madison Street, Darien, GA 31305
MLS# 10659060Listed by: eXp Realty - New
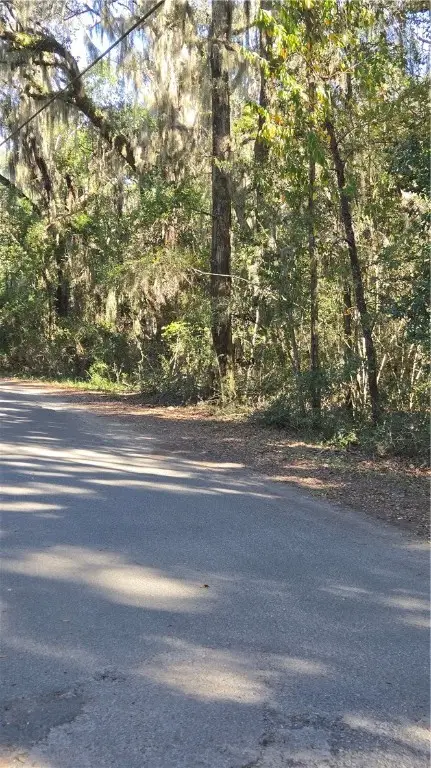 $48,000Active2 Acres
$48,000Active2 Acres1431 SW Mentionville Road Sw, Darien, GA 31305
MLS# 1658443Listed by: RE/MAX ACCENT - New
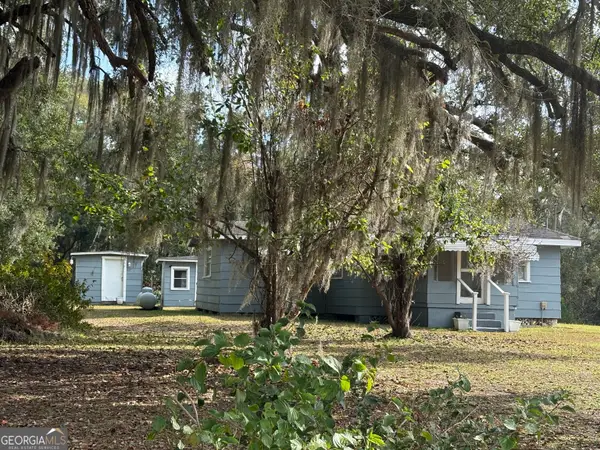 $350,000Active4 beds 1 baths1,210 sq. ft.
$350,000Active4 beds 1 baths1,210 sq. ft.11817 Ga Highway 99, Darien, GA 31305
MLS# 10658145Listed by: Coldwell Banker Access Realty - New
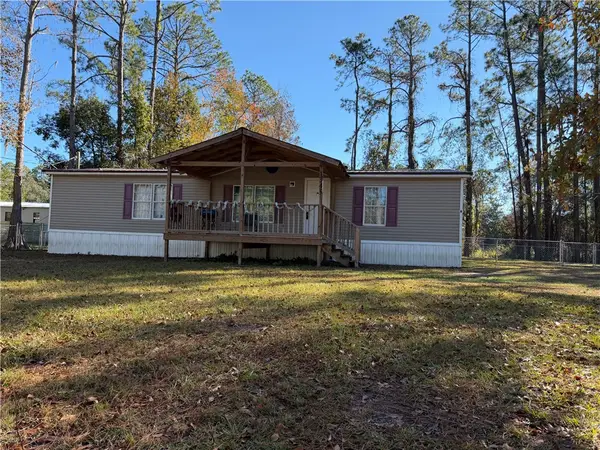 $159,900Active3 beds 2 baths1,568 sq. ft.
$159,900Active3 beds 2 baths1,568 sq. ft.1345 Bay Street, Darien, GA 31305
MLS# 1658308Listed by: HARRIS REAL ESTATE COASTAL PROPERTIES - New
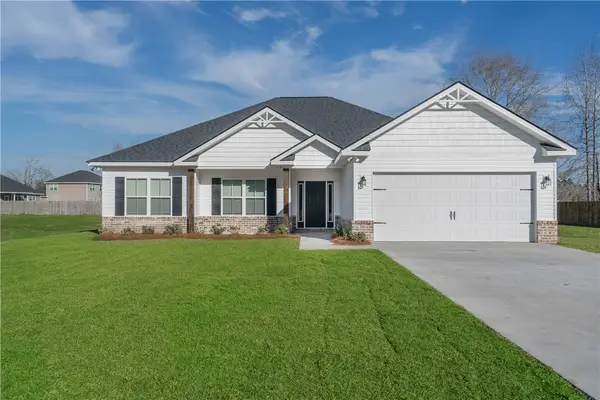 $374,900Active3 beds 2 baths1,933 sq. ft.
$374,900Active3 beds 2 baths1,933 sq. ft.1298 Baywood Plantation Drive Se, Darien, GA 31305
MLS# 1658001Listed by: THE LIBERTY GROUP - New
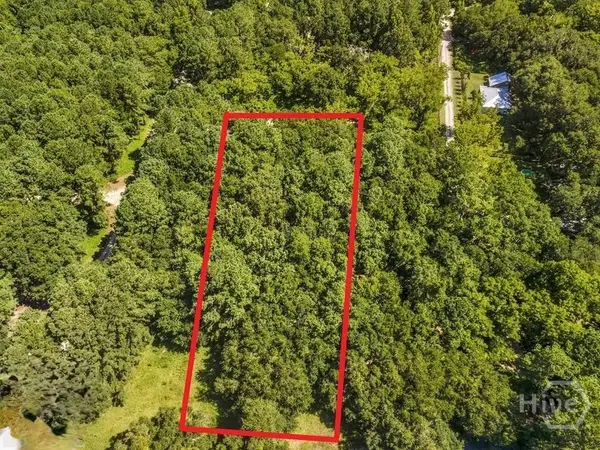 $25,000Active0.56 Acres
$25,000Active0.56 AcresLot 26 Egret Ct Court, Darien, GA 31305
MLS# SA345039Listed by: KELLER WILLIAMS COASTAL AREA P 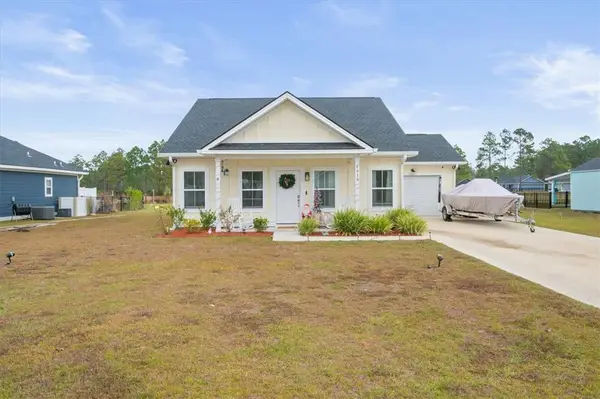 $280,000Active3 beds 2 baths1,216 sq. ft.
$280,000Active3 beds 2 baths1,216 sq. ft.1613 Ashantilly Drive, Darien, GA 31305
MLS# 1658236Listed by: COLDWELL BANKER ACCESS REALTY SSI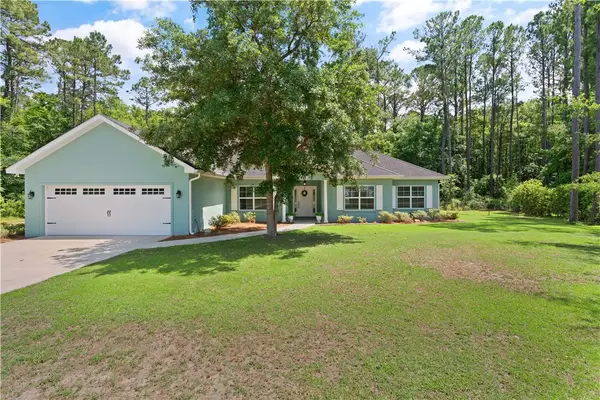 $438,500Active4 beds 2 baths2,371 sq. ft.
$438,500Active4 beds 2 baths2,371 sq. ft.1563 SE Sapelo Circle, Darien, GA 31305
MLS# 1658202Listed by: BHHS HODNETT COOPER REAL ESTATE BWK
