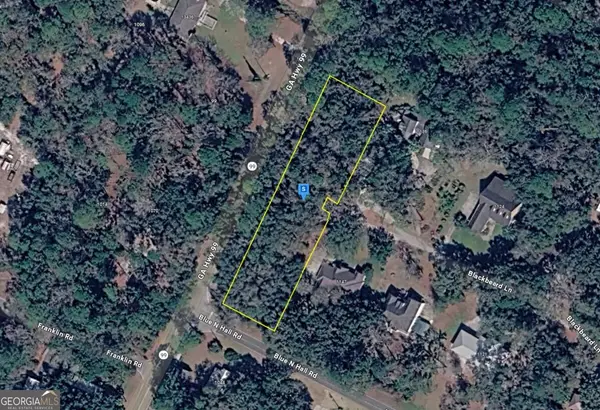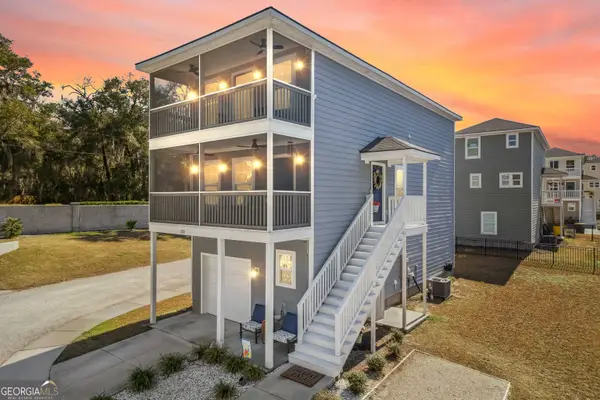1602 Ashantilly Drive, Darien, GA 31305
Local realty services provided by:ERA Kings Bay Realty
Listed by: carol pollock
Office: golden isles realty
MLS#:1657612
Source:GA_GIAR
Price summary
- Price:$268,000
- Price per sq. ft.:$217.53
- Monthly HOA dues:$41.67
About this home
Experience the convenience of single-level living in this move-in-ready Coastal Cottage, built in 2023! This 3-bedroom, 2-bath home feels like new construction, having had only one owner and no wear and tear. It features an open-concept layout with durable LVP flooring, a bright kitchen that includes white shaker-style cabinetry, granite countertops, and stainless-steel appliances (washer and dryer included). The split bedroom floor plan offers a spacious primary suite with a walk-in closet. Located at the end of a cul-de-sac on a private lot, this property backs up to protected wetlands and is conveniently situated near the clubhouse. Enjoy a low-maintenance Hardie board exterior, a one-car garage, and the peace of mind that comes with being in an X-flood zone (no flood insurance required!). This friendly community boasts amenities such as a lake with a dock, pickleball courts, and a welcoming clubhouse, all just minutes from the Darien rivers. Experience coastal living at its finest! Builder/Home warranty that is transferable to Buyer and covenants & restrictions are uploaded under supplements.
Contact an agent
Home facts
- Year built:2023
- Listing ID #:1657612
- Added:106 day(s) ago
- Updated:February 10, 2026 at 04:35 PM
Rooms and interior
- Bedrooms:3
- Total bathrooms:2
- Full bathrooms:2
- Living area:1,232 sq. ft.
Heating and cooling
- Cooling:Electric, Heat Pump
- Heating:Electric, Heat Pump
Structure and exterior
- Roof:Asphalt
- Year built:2023
- Building area:1,232 sq. ft.
- Lot area:0.21 Acres
Schools
- High school:McIntosh Academy
- Middle school:McIntosh Middle
Utilities
- Water:Public
- Sewer:Septic Available, Sewer Available, Sewer Connected
Finances and disclosures
- Price:$268,000
- Price per sq. ft.:$217.53
New listings near 1602 Ashantilly Drive
- New
 $64,999Active0.01 Acres
$64,999Active0.01 Acres1200 Blackbeard Lane, Darien, GA 31305
MLS# 10689294Listed by: Landmark Realty Group - New
 $325,000Active4 beds 4 baths1,823 sq. ft.
$325,000Active4 beds 4 baths1,823 sq. ft.129 Mohr Club Drive, Darien, GA 31305
MLS# 10688723Listed by: eXp Realty  $399,900Active3 beds 3 baths1,460 sq. ft.
$399,900Active3 beds 3 baths1,460 sq. ft.91 Screven Street #110, Darien, GA 31305
MLS# 1659030Listed by: GOLDEN ISLES REALTY- New
 $339,900Active2 beds 2 baths1,290 sq. ft.
$339,900Active2 beds 2 baths1,290 sq. ft.452 Adams Street, Darien, GA 31305
MLS# 1659407Listed by: AVALON PROPERTIES GROUP, LLC - New
 $49,900Active1.45 Acres
$49,900Active1.45 AcresLot 14 Carnochan Drive, Darien, GA 31305
MLS# 1659656Listed by: SHELLMAN BLUFF REALTY LLC - New
 $130,000Active0.23 Acres
$130,000Active0.23 Acres1741 Hird Island Drive, Darien, GA 31305
MLS# 1659604Listed by: SOUTHERN SHORES REALTY  $349,900Active3 beds 2 baths1,471 sq. ft.
$349,900Active3 beds 2 baths1,471 sq. ft.905 SE Wayne Street No Street Suffix #40-B, Darien, GA 31305
MLS# 10682178Listed by: Benham Realty Group $305,000Active3 beds 2 baths1,562 sq. ft.
$305,000Active3 beds 2 baths1,562 sq. ft.1015 Elbert Street, Darien, GA 31305
MLS# 1659111Listed by: LPT REALTY, LLC. $319,000Active3 beds 2 baths1,601 sq. ft.
$319,000Active3 beds 2 baths1,601 sq. ft.1072 Cottage Way, Darien, GA 31305
MLS# 164496Listed by: COLDWELL BANKER SOUTHERN COAST $299,000Active0.64 Acres
$299,000Active0.64 AcresLot 35 St. Joseph's Point, Darien, GA 31305
MLS# 1659348Listed by: SIGNATURE PROPERTIES GROUP INC.

