309 Haven Drive, Darien, GA 31305
Local realty services provided by:ERA Kings Bay Realty
Listed by: kate pontello karwacki
Office: seaboard real estate, inc. dar
MLS#:1656912
Source:GA_GIAR
Price summary
- Price:$340,000
- Price per sq. ft.:$214.11
About this home
Welcome to this charming home nestled within the Darien Hall Subdivision in historic downtown Darien, Georgia. Offering 3 bedrooms and 2 bathrooms, this residence combines classic character with modern convenience in one of the community’s sought-after neighborhoods.
Inside, thoughtful details set the tone such as plantation shutters, hardwood floors, and a free-standing fireplace with gas logs add warmth and comfort. The kitchen is highlighted by a central island and stylish tile backsplash, with a separate laundry room for added functionality. An enclosed sunroom provides the perfect place to relax year-round while overlooking the backyard.
The home sits on a partially fenced lot, with the entire rear yard fully enclosed—ideal for outdoor living, pets, or gardening. For parking and storage, you’ll enjoy both an attached two-car garage and a detached garage.
Conveniently located in the heart of downtown Darien, this home offers convenient access to local shops, dining, the scenic waterfront, public boat ramps, interstate interchanges and more while still maintaining the quiet charm of a well-established neighborhood.
Contact an agent
Home facts
- Year built:2009
- Listing ID #:1656912
- Added:85 day(s) ago
- Updated:December 19, 2025 at 09:01 AM
Rooms and interior
- Bedrooms:3
- Total bathrooms:2
- Full bathrooms:2
- Living area:1,588 sq. ft.
Heating and cooling
- Cooling:Central Air, Electric
- Heating:Electric, Heat Pump
Structure and exterior
- Roof:Composition
- Year built:2009
- Building area:1,588 sq. ft.
- Lot area:0.35 Acres
Schools
- High school:McIntosh Academy
- Middle school:McIntosh Middle
- Elementary school:Todd Grant Elementary
Utilities
- Water:Public
- Sewer:Public Sewer, Sewer Available, Sewer Connected
Finances and disclosures
- Price:$340,000
- Price per sq. ft.:$214.11
- Tax amount:$1,500 (2024)
New listings near 309 Haven Drive
- New
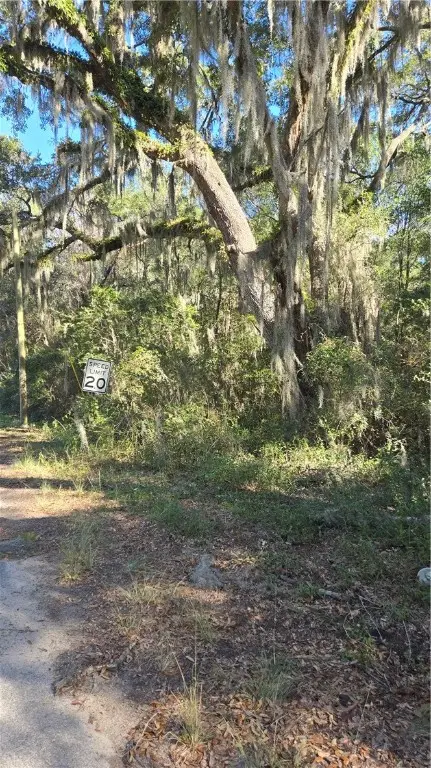 $28,000Active0.86 Acres
$28,000Active0.86 Acres0 Mentionville Road Sw, Darien, GA 31305
MLS# 1658500Listed by: RE/MAX ACCENT - New
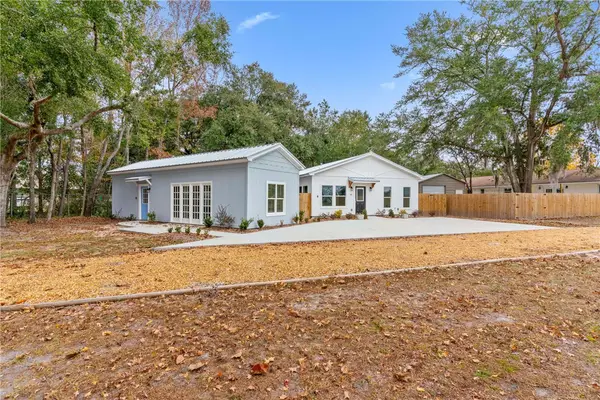 $307,500Active3 beds 2 baths1,209 sq. ft.
$307,500Active3 beds 2 baths1,209 sq. ft.1013 Elbert Street, Darien, GA 31305
MLS# 1658446Listed by: LPT REALTY, LLC. - New
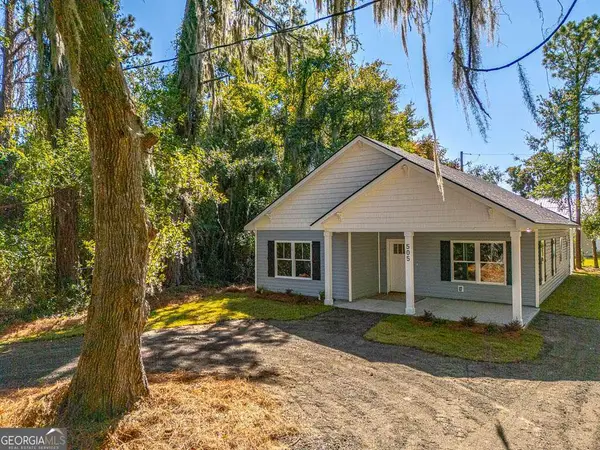 $325,000Active3 beds 2 baths1,700 sq. ft.
$325,000Active3 beds 2 baths1,700 sq. ft.505 Madison Street, Darien, GA 31305
MLS# 10659060Listed by: eXp Realty - New
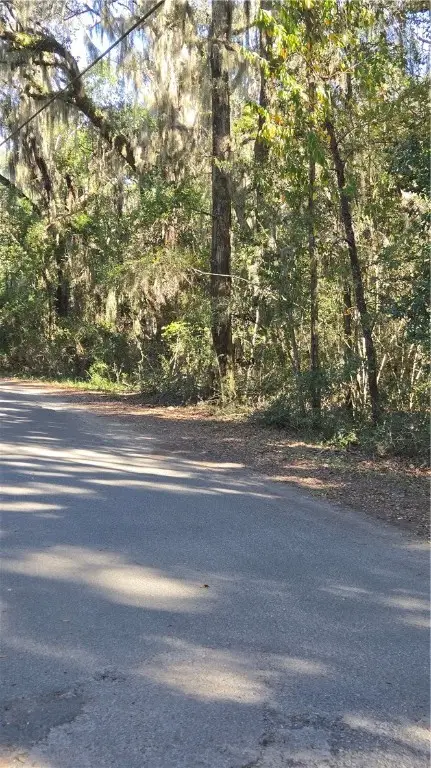 $48,000Active2 Acres
$48,000Active2 Acres1431 SW Mentionville Road Sw, Darien, GA 31305
MLS# 1658443Listed by: RE/MAX ACCENT - New
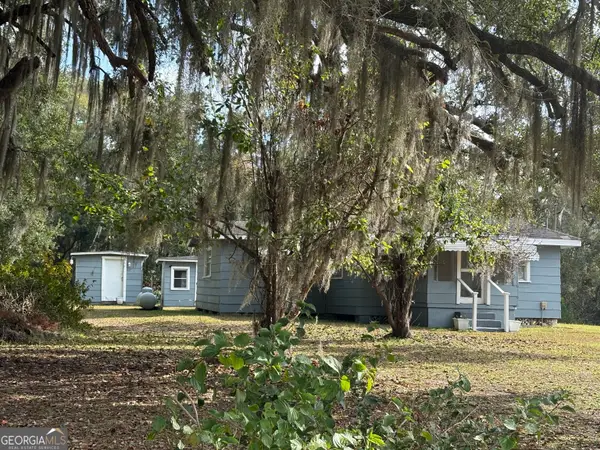 $350,000Active4 beds 1 baths1,210 sq. ft.
$350,000Active4 beds 1 baths1,210 sq. ft.11817 Ga Highway 99, Darien, GA 31305
MLS# 10658145Listed by: Coldwell Banker Access Realty - New
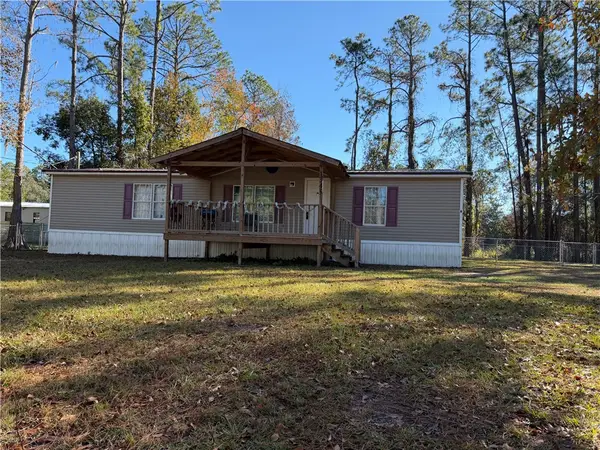 $159,900Active3 beds 2 baths1,568 sq. ft.
$159,900Active3 beds 2 baths1,568 sq. ft.1345 Bay Street, Darien, GA 31305
MLS# 1658308Listed by: HARRIS REAL ESTATE COASTAL PROPERTIES - New
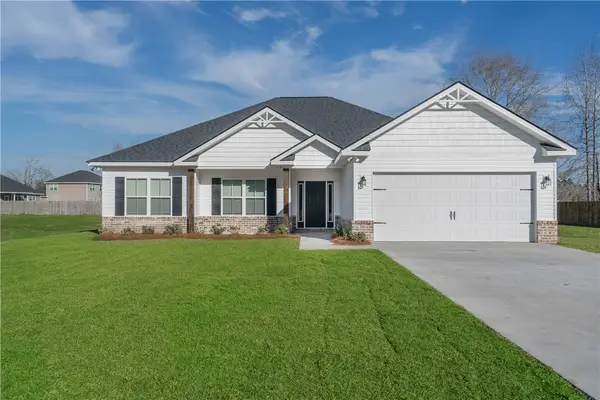 $374,900Active3 beds 2 baths1,933 sq. ft.
$374,900Active3 beds 2 baths1,933 sq. ft.1298 Baywood Plantation Drive Se, Darien, GA 31305
MLS# 1658001Listed by: THE LIBERTY GROUP - New
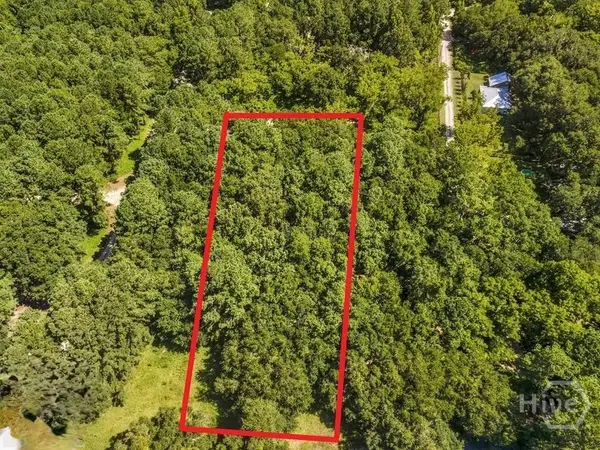 $25,000Active0.56 Acres
$25,000Active0.56 AcresLot 26 Egret Ct Court, Darien, GA 31305
MLS# SA345039Listed by: KELLER WILLIAMS COASTAL AREA P 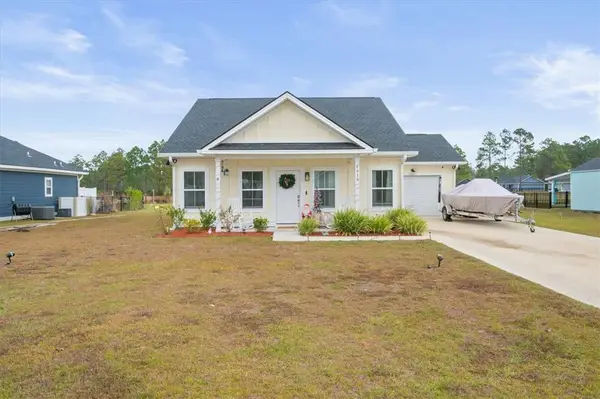 $280,000Active3 beds 2 baths1,216 sq. ft.
$280,000Active3 beds 2 baths1,216 sq. ft.1613 Ashantilly Drive, Darien, GA 31305
MLS# 1658236Listed by: COLDWELL BANKER ACCESS REALTY SSI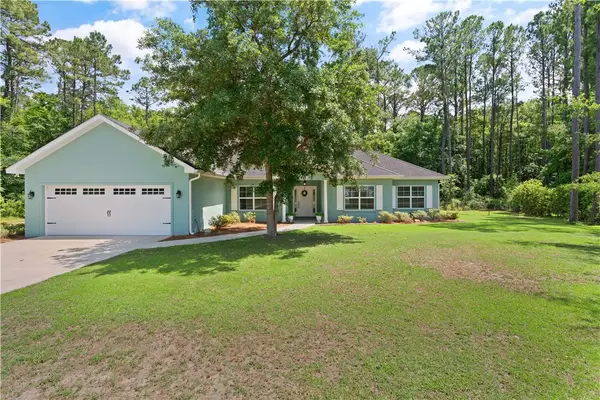 $438,500Active4 beds 2 baths2,371 sq. ft.
$438,500Active4 beds 2 baths2,371 sq. ft.1563 SE Sapelo Circle, Darien, GA 31305
MLS# 1658202Listed by: BHHS HODNETT COOPER REAL ESTATE BWK
