6325 Crestline Drive, Dawsonville, GA 30534
Local realty services provided by:ERA Hirsch Real Estate Team
Listed by: melvin besares
Office: bhgre metro brokers
MLS#:10612633
Source:METROMLS
Price summary
- Price:$1,169,000
- Price per sq. ft.:$245.95
- Monthly HOA dues:$170.83
About this home
"NEW CONSTRUCTION | NEARLY 4,800 SQ FT | PRIVATE 0.84-ACRE LOT Completed and move-in ready, this newly built 5-bedroom, 7-bath residence offers nearly 4,800 square feet of thoughtfully designed living space on a private 0.84-acre homesite-an increasingly rare combination in today's market. Designed for buyers who want modern construction without the wait, the home delivers scale, flexibility, and long-term livability. The layout prioritizes real-world functionality, featuring generously sized bedrooms, multiple en suite bathrooms, and flexible living areas ideal for work-from-home, multi-generational living, or entertaining. The finished lower level adds substantial usable space while maintaining privacy, making the home feel expansive yet practical. Located within the Reserve Club & Marina community, the property offers proximity to Lake Lanier while remaining free of metro Atlanta congestion. This is a lifestyle-driven location well suited for buyers seeking space, privacy, and recreation rather than density. New construction of this size and layout, delivered and ready today, is becoming increasingly difficult to find. Buyers seeking a move-in-ready home with meaningful space and long-term flexibility, then you found it right here! Book your showing today!
Contact an agent
Home facts
- Year built:2025
- Listing ID #:10612633
- Updated:February 21, 2026 at 11:45 AM
Rooms and interior
- Bedrooms:5
- Total bathrooms:7
- Full bathrooms:6
- Half bathrooms:1
- Living area:4,753 sq. ft.
Heating and cooling
- Cooling:Central Air
- Heating:Forced Air
Structure and exterior
- Roof:Composition
- Year built:2025
- Building area:4,753 sq. ft.
- Lot area:0.84 Acres
Schools
- High school:East Forsyth
- Middle school:North Forsyth
- Elementary school:Chestatee
Utilities
- Water:Public, Water Available
- Sewer:Septic Tank
Finances and disclosures
- Price:$1,169,000
- Price per sq. ft.:$245.95
- Tax amount:$700 (2024)
New listings near 6325 Crestline Drive
- New
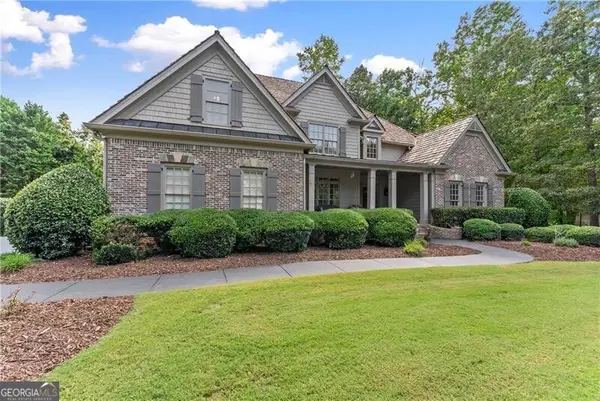 $1,050,000Active7 beds 5 baths6,455 sq. ft.
$1,050,000Active7 beds 5 baths6,455 sq. ft.184 Scarlet Oak Lane, Dawsonville, GA 30534
MLS# 10695882Listed by: HomeSmart - New
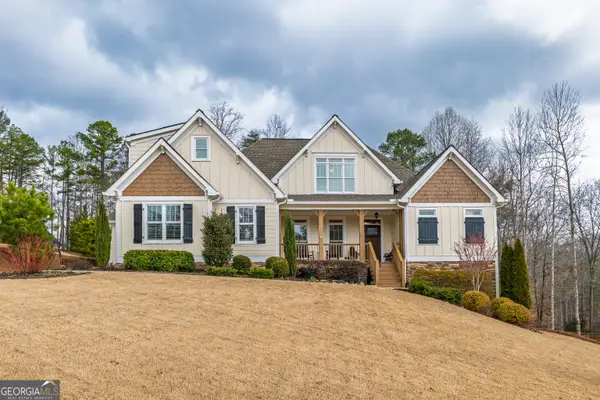 $695,000Active4 beds 3 baths2,924 sq. ft.
$695,000Active4 beds 3 baths2,924 sq. ft.132 Chestnut Oak Lane, Dawsonville, GA 30534
MLS# 10695525Listed by: BHHS Georgia Properties - New
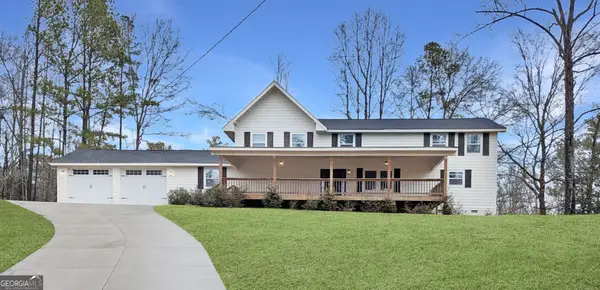 $570,000Active6 beds 4 baths
$570,000Active6 beds 4 baths381 Brookwood Drive W, Dawsonville, GA 30534
MLS# 10695378Listed by: Harris Real Estate Services - New
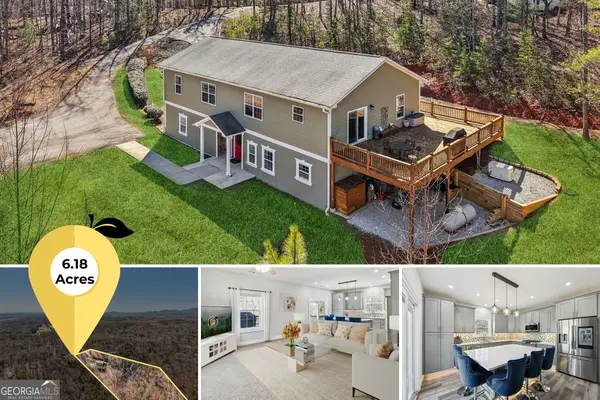 $599,000Active5 beds 4 baths3,600 sq. ft.
$599,000Active5 beds 4 baths3,600 sq. ft.590 Ridge Road, Dawsonville, GA 30534
MLS# 10695400Listed by: Gold Peach Realty LLC - New
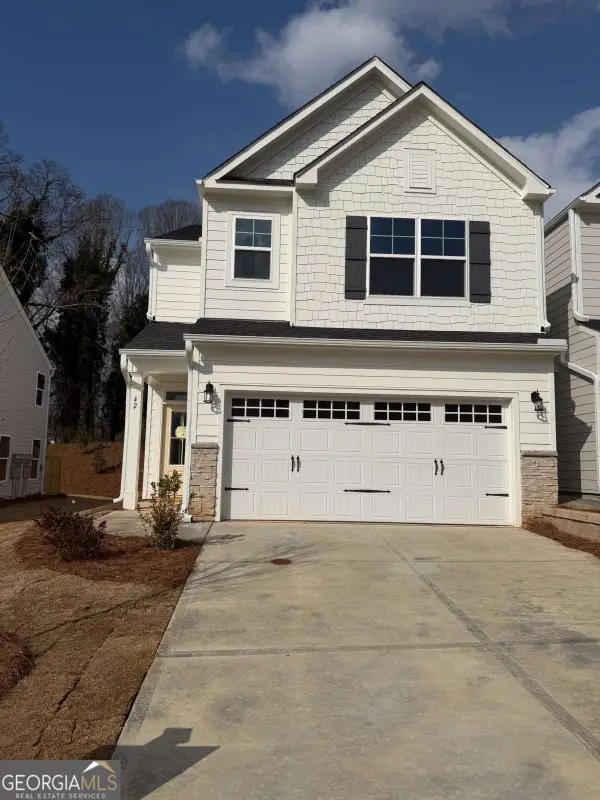 $359,900Active3 beds 3 baths2,062 sq. ft.
$359,900Active3 beds 3 baths2,062 sq. ft.42 Trace Bluff, Dawsonville, GA 30534
MLS# 10694921Listed by: Peggy Slappey Properties - New
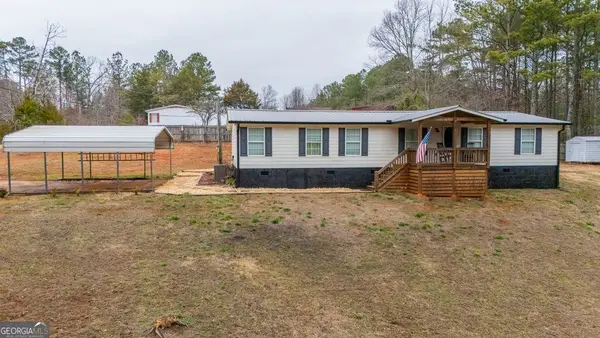 $300,000Active3 beds 2 baths1,680 sq. ft.
$300,000Active3 beds 2 baths1,680 sq. ft.149 Pinewood Trail, Dawsonville, GA 30534
MLS# 10694960Listed by: Crye-Leike, Realtors - New
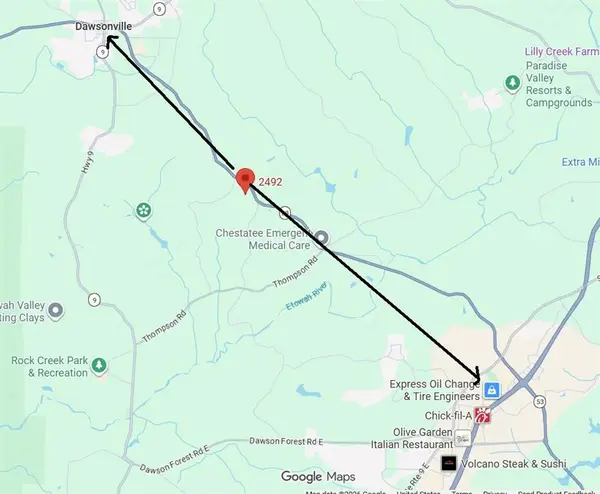 $975,000Active12.16 Acres
$975,000Active12.16 Acres2492 Hwy 53 E, Dawsonville, GA 30534
MLS# 7721785Listed by: REALTY HUB, LLC - New
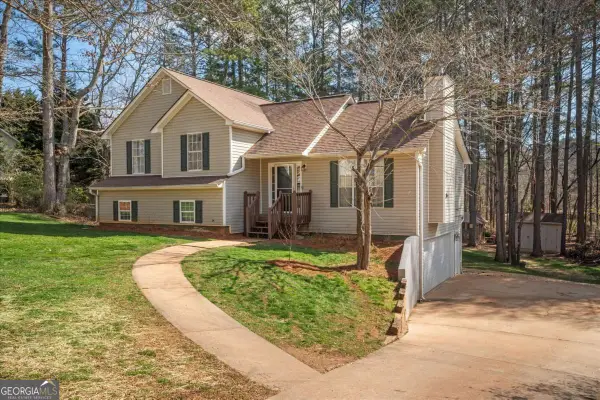 $375,000Active3 beds 2 baths1,828 sq. ft.
$375,000Active3 beds 2 baths1,828 sq. ft.67 Dispatcher Drive, Dawsonville, GA 30534
MLS# 10694251Listed by: Keller Williams Realty North Atlanta - New
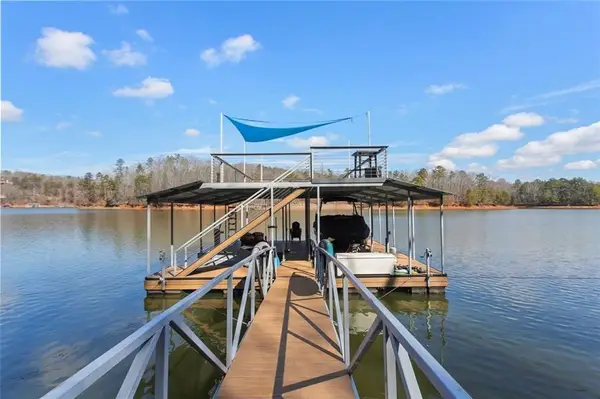 $849,900Active3 beds 3 baths1,776 sq. ft.
$849,900Active3 beds 3 baths1,776 sq. ft.147 N Chestatee Point, Dawsonville, GA 30534
MLS# 7721269Listed by: NORTHGROUP REAL ESTATE - New
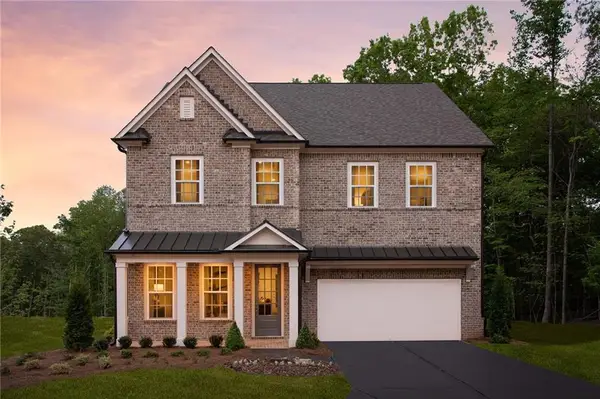 $699,900Active4 beds 5 baths3,216 sq. ft.
$699,900Active4 beds 5 baths3,216 sq. ft.92 East Harbor Drive, Dawsonville, GA 30534
MLS# 7721134Listed by: ASHTON WOODS REALTY, LLC

