6890 Ellorie Drive #LOT 3, Dawsonville, GA 30534
Local realty services provided by:ERA Towne Square Realty, Inc.
6890 Ellorie Drive #LOT 3,Dawsonville, GA 30534
$584,990
- 5 Beds
- 4 Baths
- 3,072 sq. ft.
- Single family
- Active
Listed by: jennifer mcreynolds, meghan stewart
Office: ccg realty group llc
MLS#:10608895
Source:METROMLS
Price summary
- Price:$584,990
- Price per sq. ft.:$190.43
- Monthly HOA dues:$50
About this home
The Birch at Ellorie Estates - Sophistication Meets Everyday Comfort Step into The Birch, a thoughtfully designed home at Ellorie Estates that effortlessly blends elegance, livability, and smart design. From the moment you enter, you're welcomed by a sense of light and space, highlighted by the dramatic two-story great room. Bathed in natural light from expansive windows, this stunning central living area features a cozy fireplace and flows seamlessly into the gourmet kitchen, where a large center island, walk-in pantry, and charming breakfast nook create the perfect setting for casual meals and lively gatherings. Enjoy easy indoor-outdoor living with direct access to the patio-ideal for entertaining or relaxing. Additional highlights on the main floor include a prep galley perfect for staging or storage, a flex room that can easily serve as a home office, playroom, or formal dining area, plus a secluded guest bedroom and a full bath-ideal for hosting visitors or multigenerational living. Upstairs, the optional 5th bedroom offers a full bath while two well-appointed secondary bedrooms share a stylish full bathroom. The second-level laundry room adds everyday convenience just steps from the bedrooms. The crown jewel of the home is the luxurious primary suite, offering a serene escape with a dual-sink vanity, expansive walk-in shower, and a generous walk-in closet designed to impress. With its bright, open layout and intentional design touches, The Birch is the perfect place to plant roots and live beautifully.
Contact an agent
Home facts
- Year built:2025
- Listing ID #:10608895
- Updated:November 20, 2025 at 12:32 PM
Rooms and interior
- Bedrooms:5
- Total bathrooms:4
- Full bathrooms:4
- Living area:3,072 sq. ft.
Heating and cooling
- Cooling:Central Air
- Heating:Central, Zoned
Structure and exterior
- Roof:Composition
- Year built:2025
- Building area:3,072 sq. ft.
- Lot area:0.53 Acres
Schools
- High school:North Forsyth
- Middle school:North Forsyth
- Elementary school:Silver City
Utilities
- Water:Public
- Sewer:Public Sewer, Sewer Available
Finances and disclosures
- Price:$584,990
- Price per sq. ft.:$190.43
- Tax amount:$1,372 (2024)
New listings near 6890 Ellorie Drive #LOT 3
- New
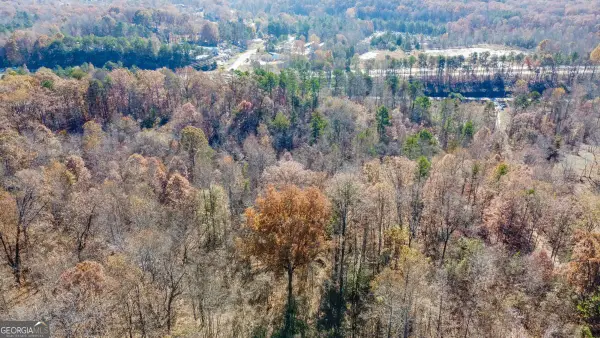 $700,000Active5.99 Acres
$700,000Active5.99 Acres0 Auraria Road, Dawsonville, GA 30534
MLS# 10646579Listed by: RE/MAX Center - New
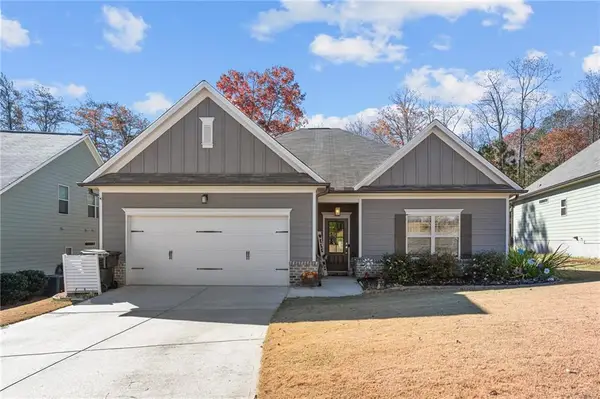 $440,000Active3 beds 2 baths1,843 sq. ft.
$440,000Active3 beds 2 baths1,843 sq. ft.268 Gunier Circle, Dawsonville, GA 30534
MLS# 7683458Listed by: VIRTUAL PROPERTIES REALTY. BIZ - New
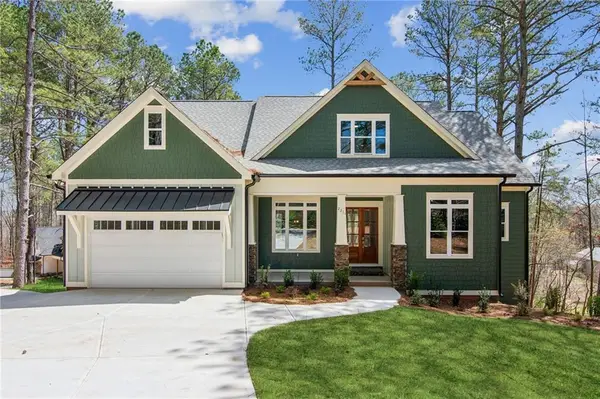 $799,900Active4 beds 4 baths3,300 sq. ft.
$799,900Active4 beds 4 baths3,300 sq. ft.2211 Hwy 9 South, Dawsonville, GA 30534
MLS# 7683484Listed by: KELLER WILLIAMS REALTY COMMUNITY PARTNERS - Open Sat, 11am to 1pmNew
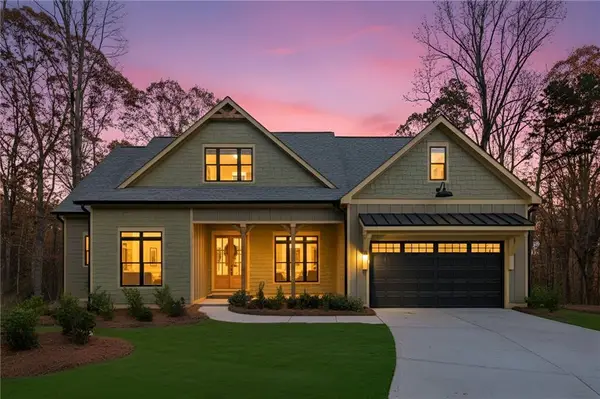 $859,900Active4 beds 4 baths3,300 sq. ft.
$859,900Active4 beds 4 baths3,300 sq. ft.2145 Hwy 9 S, Dawsonville, GA 30534
MLS# 7683400Listed by: KELLER WILLIAMS REALTY COMMUNITY PARTNERS - Open Sat, 11am to 1pmNew
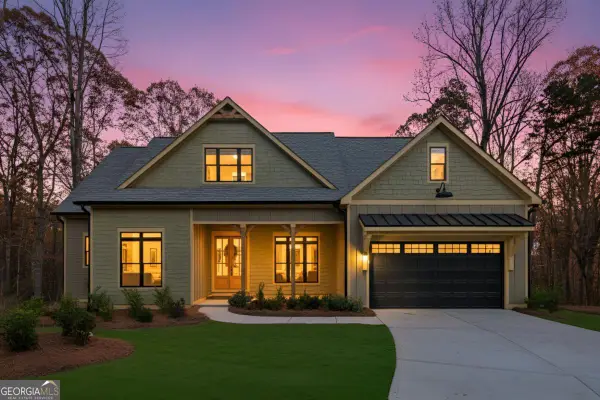 $859,900Active4 beds 4 baths3,300 sq. ft.
$859,900Active4 beds 4 baths3,300 sq. ft.2145 Hwy 9 S, Dawsonville, GA 30534
MLS# 10646184Listed by: Keller Williams Community Ptnr - New
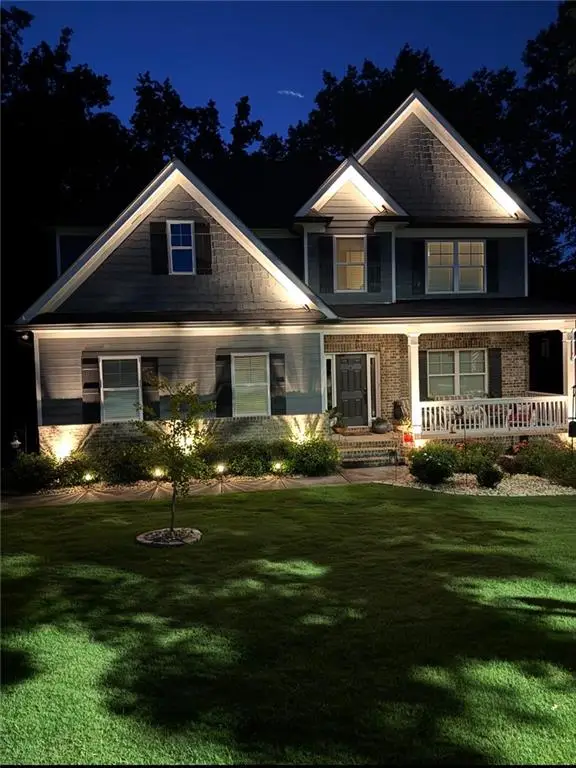 $578,500Active4 beds 4 baths2,484 sq. ft.
$578,500Active4 beds 4 baths2,484 sq. ft.1 Grey Swan Way, Dawsonville, GA 30534
MLS# 7682578Listed by: COMPASS - New
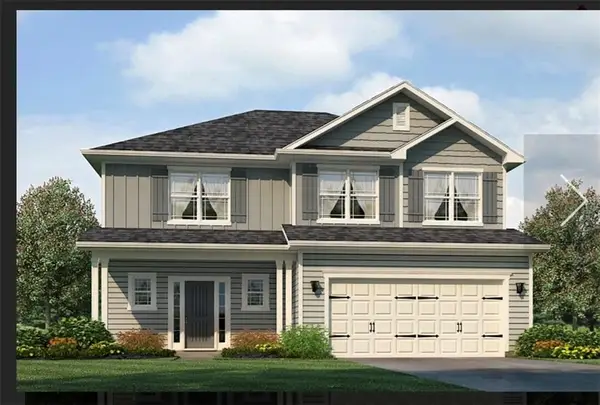 $466,683Active4 beds 3 baths2,131 sq. ft.
$466,683Active4 beds 3 baths2,131 sq. ft.228 Thunder Valley, Dawsonville, GA 30534
MLS# 7682854Listed by: ADAMS HOMES REALTY INC. - New
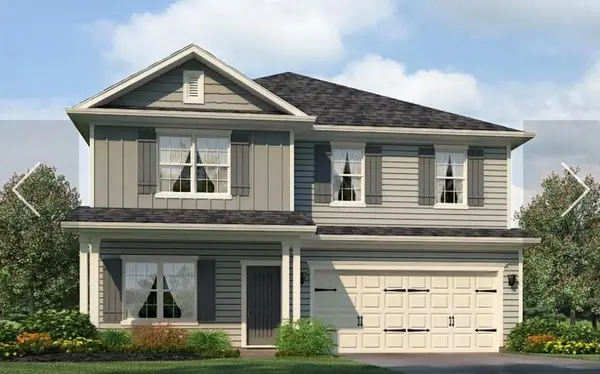 $530,073Active6 beds 4 baths3,105 sq. ft.
$530,073Active6 beds 4 baths3,105 sq. ft.214 Thunder Valley, Dawsonville, GA 30534
MLS# 7682855Listed by: ADAMS HOMES REALTY INC. - New
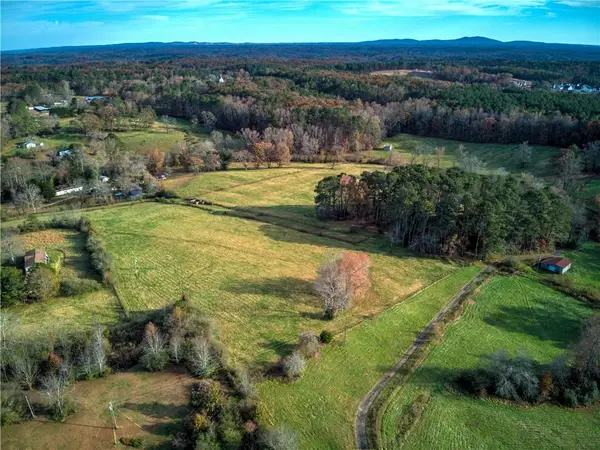 $1,300,000Active28.93 Acres
$1,300,000Active28.93 Acres0 Kelly Bridge Road, Dawsonville, GA 30534
MLS# 7682604Listed by: KELLER WILLIAMS REALTY ATLANTA PARTNERS - New
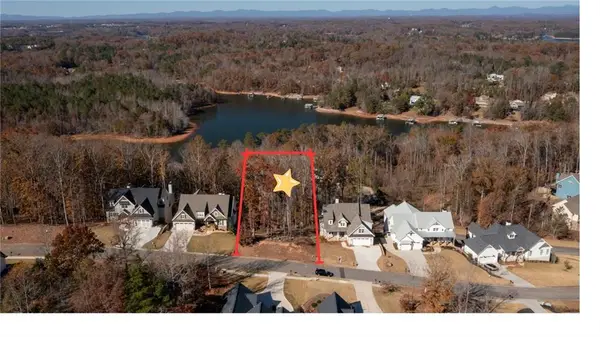 $280,000Active0.37 Acres
$280,000Active0.37 Acres7455 Crestline Drive, Dawsonville, GA 30534
MLS# 7682577Listed by: KELLER WILLIAMS REALTY COMMUNITY PARTNERS
