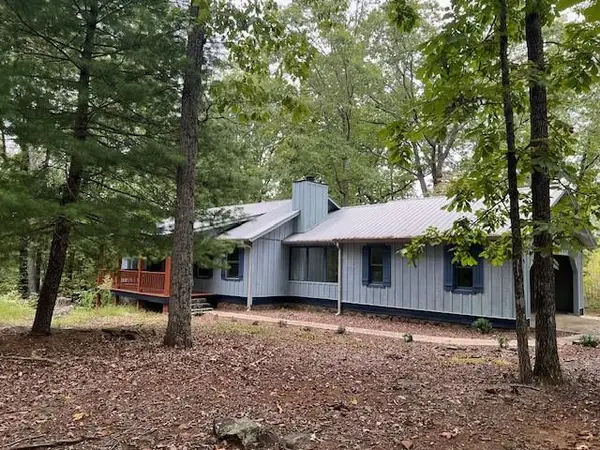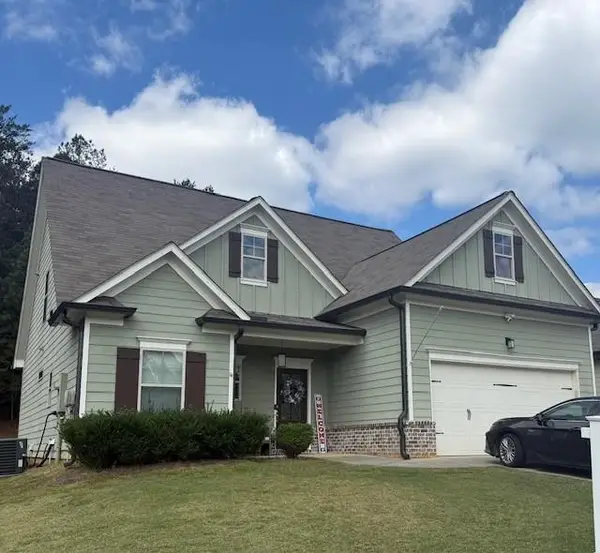710 Night Fire Drive, Dawsonville, GA 30534
Local realty services provided by:ERA Kings Bay Realty
Listed by:donilyn hodge
Office:coldwell banker realty
MLS#:10527281
Source:METROMLS
Sorry, we are unable to map this address
Price summary
- Price:$1,485,000
- Monthly HOA dues:$164.58
About this home
PRICE IMPROVEMENT on this one-of-a kind gem in CHESTATEE Golf and Marina Community on Lake Lanier! AND, ask me how you can buy down your interest rate by as much as 2% for a year or two, instead of waiting for those rates to come down, to live your best life! From the moment you stroll through the stone-pillared driveway, flanked with glowing lanterns, it's clear: this isn't just a home, it's a true retreat. Nestled on a rare double corner lot overlooking the 2nd green of Chestatee Golf Club, this completely renovated showplace blends timeless charm with resort-style living in North Georgia's only true golf and marina community on Lake Lanier. You'll be captivated as you enter the home through double glass doors that seamlessly flow from vaulted foyer to the dining/living room, and family room with soaring ceilings, shiplap, and stone fireplace. Inside, the chef's kitchen is pure design magic: an antique nickel hood, painted queen size brick, custom inset white cabinets with mesh fronts, a Taj Mahal quartzite countertop stained island with cabinetry on both sides, Wolf dual-fuel range with six burners and griddle, all new appliances, and statement fixtures that pull it all together. You'll be completely blown away when you step inside the 1,500 sq ft vaulted porch, with custom shutters that frame a stunning, private outdoor living space with a cozy stone fireplace, two swings, and plenty of room for all, to host unforgettable nights with family and friends. It's adjoined with a covered outdoor kitchen that is ready to entertain and delight with a built-in grill, Kamado Joe smoker, stainless steel drawers, frig, and a professional Italian pizza oven worthy of any backyard soiree. As if that wasn't enough, you'll cherish gatherings under the stars at the large stone fire pit perfectly nestled in the gorgeous landscape. The primary suite on the main floor feels like a boutique hotel with vaulted ceilings, double quartzite vanity, spa-like tile shower, a freestanding soaking tub, heated floors, and a floor to ceiling custom closet. Two more generous ensuite bedrooms complete the main floor, while a second primary suite upstairs offers privacy for guests or extended family. A huge bonus space awaits along with another custom closet - fit for a queen! The possibilities are endless as you continue to the terrace level featuring a large media/entertainment room, spacious laundry with sink, bedroom, full bathroom, office or gym, and a craft room that would make even Joanna Gaines swoon. An adjoining golf cart/motorcycle garage with a built-in tool pegboard and workbench area has its own entrance and driveway, perfect for multi-generational living. Every inch of this home has been thoughtfully upgraded - new roof, gutters, new bathrooms, and high-end finishes throughout. Even the pebble Tec driveway whispers luxury. This is not just a home - it's an entertainer's dream wrapped in Southern elegance. With over 6400sf, 5 bedrooms and 5.5 bathrooms, it offers more square footage, a larger lot, and richer finishes than anything in its class. But the real magic? It's in the lifestyle that accompanies this extraordinary home. Chestatee is where front porches are filled with laughter, neighbors enjoy golf carts parade on the 4th, and Lake Lanier is your weekend playground. Enjoy bocce ball, tennis and pickleball, basketball, a Jr. Olympic pool with splashpad, playground, trails, endless community activities, hiking, wineries, and shopping - all set in the majestic North Georgia mountains. This home isn't just where you live. It's where life happens.
Contact an agent
Home facts
- Year built:2002
- Listing ID #:10527281
- Updated:October 07, 2025 at 06:46 AM
Rooms and interior
- Bedrooms:5
- Total bathrooms:6
- Full bathrooms:5
- Half bathrooms:1
Heating and cooling
- Cooling:Ceiling Fan(s), Central Air, Zoned
- Heating:Central, Electric, Forced Air, Zoned
Structure and exterior
- Year built:2002
Schools
- High school:Dawson County
- Middle school:Dawson County
- Elementary school:Kilough
Utilities
- Water:Public, Water Available
- Sewer:Septic Tank, Sewer Available
Finances and disclosures
- Price:$1,485,000
- Tax amount:$8,061 (2024)
New listings near 710 Night Fire Drive
- Coming Soon
 $375,000Coming Soon3 beds 2 baths
$375,000Coming Soon3 beds 2 baths109 Richmond Drive, Dawsonville, GA 30534
MLS# 7661457Listed by: BERKSHIRE HATHAWAY HOMESERVICES GEORGIA PROPERTIES - New
 $398,000Active3 beds 2 baths1,624 sq. ft.
$398,000Active3 beds 2 baths1,624 sq. ft.2103 Highway 136 Highway E, Dawsonville, GA 30534
MLS# 7661124Listed by: VIRTUAL PROPERTIES REALTY.NET, LLC. - New
 $425,900Active3 beds 3 baths1,833 sq. ft.
$425,900Active3 beds 3 baths1,833 sq. ft.230 Flowing Trail, Dawsonville, GA 30534
MLS# 7656674Listed by: VIRTUAL PROPERTIES REALTY.COM - New
 $387,900Active4 beds 3 baths1,860 sq. ft.
$387,900Active4 beds 3 baths1,860 sq. ft.27 Wesley Way N, Dawsonville, GA 30534
MLS# 7661102Listed by: VIRTUAL PROPERTIES REALTY.COM - New
 $364,900Active3 beds 3 baths
$364,900Active3 beds 3 baths73 Silver Leaf Lane, Dawsonville, GA 30534
MLS# 10618861Listed by: KFH Realty, LLC - New
 $379,900Active4 beds 4 baths2,545 sq. ft.
$379,900Active4 beds 4 baths2,545 sq. ft.110 Maple Trail, Dawsonville, GA 30534
MLS# 7660646Listed by: PEGGY SLAPPEY PROPERTIES INC. - Open Sat, 1 to 4pmNew
 $339,900Active3 beds 3 baths1,837 sq. ft.
$339,900Active3 beds 3 baths1,837 sq. ft.82 Maple Trail, Dawsonville, GA 30534
MLS# 7660632Listed by: PEGGY SLAPPEY PROPERTIES INC. - New
 $1,250,000Active3 beds 4 baths3,109 sq. ft.
$1,250,000Active3 beds 4 baths3,109 sq. ft.518 Overlook Drive, Dawsonville, GA 30534
MLS# 7658078Listed by: KELLER WILLIAMS REALTY ATLANTA PARTNERS - New
 $1,050,000Active7 beds 5 baths7,434 sq. ft.
$1,050,000Active7 beds 5 baths7,434 sq. ft.824 Night Fire Drive, Dawsonville, GA 30534
MLS# 7660033Listed by: KELLER WILLIAMS REALTY COMMUNITY PARTNERS - New
 $699,000Active3 beds 3 baths2,700 sq. ft.
$699,000Active3 beds 3 baths2,700 sq. ft.105 Holcomb Road, Dawsonville, GA 30534
MLS# 7659694Listed by: ENGEL & VOLKERS ATLANTA
