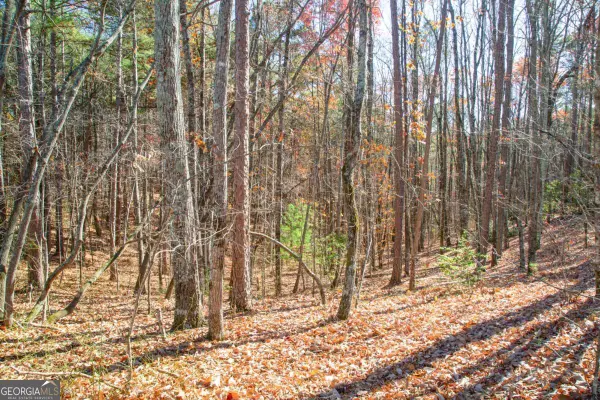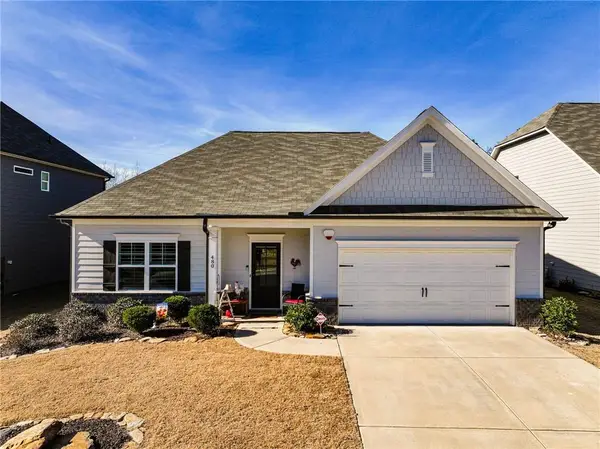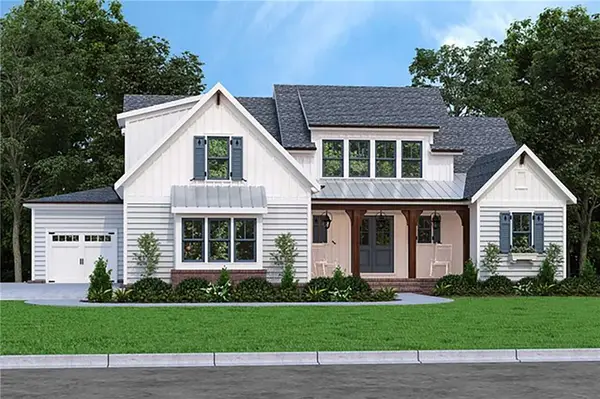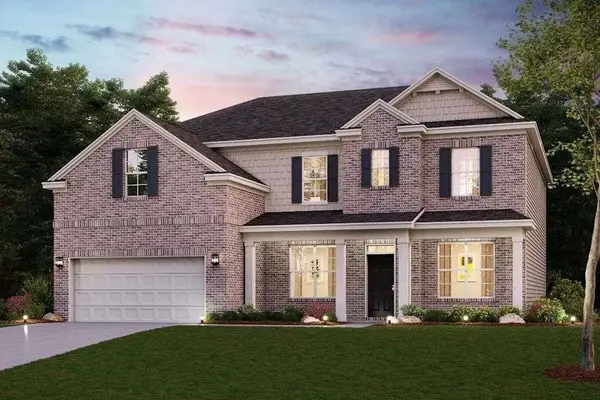7185 Carruthers Way, Dawsonville, GA 30534
Local realty services provided by:ERA Towne Square Realty, Inc.
7185 Carruthers Way,Dawsonville, GA 30534
$567,291
- 6 Beds
- 6 Baths
- - sq. ft.
- Single family
- Sold
Listed by: jennifer mcreynolds, meghan stewart
Office: ccg realty group, llc.
MLS#:7652777
Source:FIRSTMLS
Sorry, we are unable to map this address
Price summary
- Price:$567,291
- Monthly HOA dues:$50
About this home
Experience Elevated Living with the Hazel at Ellorie Estates The stunning two-story Hazel floor plan embodies refined elegance and thoughtful design, offering the perfect blend of functionality and luxury. A welcoming front porch invites you into a grand open-concept main level, where soaring ceilings in the two-story great room create a dramatic focal point filled with natural light. The charming dining room flows seamlessly onto the patio-ideal for indoor-outdoor entertaining-while the chef-inspired kitchen features a generous center island, sleek cabinetry, and a spacious walk-in pantry. Just off the kitchen, you'll find a convenient valet entry from the garage, a dedicated laundry room. A thoughtfully designed guest suite on the main floor ensures comfort and convenience for visiting family and friends. The main-level primary suite is a serene retreat, showcasing a spa-like bath with dual vanities, a benched shower, and an expansive walk-in closet. Upstairs, the flexible layout continues with a central game room, ideal for media, play, or relaxation. Two secondary bedrooms each enjoy private en-suite baths and walk-in closets, while two additional bedrooms-also with walk-in closets-share a well-designed Jack-and-Jill bath. From everyday living to special occasions, the Hazel offers space, sophistication, and style at every turn.
Contact an agent
Home facts
- Year built:2025
- Listing ID #:7652777
- Updated:December 19, 2025 at 07:18 AM
Rooms and interior
- Bedrooms:6
- Total bathrooms:6
- Full bathrooms:5
- Half bathrooms:1
Heating and cooling
- Cooling:Central Air
- Heating:Central, Forced Air, Natural Gas, Zoned
Structure and exterior
- Roof:Composition
- Year built:2025
Schools
- High school:North Forsyth
- Middle school:North Forsyth
- Elementary school:Silver City
Utilities
- Water:Public, Water Available
- Sewer:Public Sewer, Sewer Available
Finances and disclosures
- Price:$567,291
- Tax amount:$1,372 (2024)
New listings near 7185 Carruthers Way
- New
 $332,000Active-- beds -- baths
$332,000Active-- beds -- baths119 Waldrip Drive, Dawsonville, GA 30534
MLS# 10658490Listed by: Keller Williams Community Ptnr - New
 $415,000Active4 beds 3 baths
$415,000Active4 beds 3 baths173 Rainhill Station Drive, Dawsonville, GA 30534
MLS# 7692953Listed by: NEXT BOULEVARD REAL ESTATE - New
 $115,000Active2 beds 1 baths672 sq. ft.
$115,000Active2 beds 1 baths672 sq. ft.31 Shade Tree Place, Dawsonville, GA 30534
MLS# 7692875Listed by: KELLER WILLIAMS REALTY COMMUNITY PARTNERS - New
 $115,000Active2 beds 1 baths900 sq. ft.
$115,000Active2 beds 1 baths900 sq. ft.31 Shade Tree Place, Dawsonville, GA 30534
MLS# 10658199Listed by: Keller Williams Community Ptnr - New
 $616,210Active5 beds 4 baths3,208 sq. ft.
$616,210Active5 beds 4 baths3,208 sq. ft.165 Foxhill Drive, Dawsonville, GA 30534
MLS# 7692210Listed by: ASHTON WOODS REALTY, LLC - New
 $430,000Active3 beds 2 baths1,576 sq. ft.
$430,000Active3 beds 2 baths1,576 sq. ft.480 Brookstone Trail, Dawsonville, GA 30534
MLS# 7692082Listed by: COLDWELL BANKER REALTY - New
 $1,450,000Active4 beds 5 baths3,800 sq. ft.
$1,450,000Active4 beds 5 baths3,800 sq. ft.75 Night Fire Lane, Dawsonville, GA 30534
MLS# 7688146Listed by: ATLANTA FINE HOMES SOTHEBY'S INTERNATIONAL - New
 $578,020Active5 beds 4 baths2,843 sq. ft.
$578,020Active5 beds 4 baths2,843 sq. ft.87 Gresham Court, Dawsonville, GA 30534
MLS# 7691295Listed by: ASHTON WOODS REALTY, LLC - New
 $646,435Active5 beds 4 baths3,403 sq. ft.
$646,435Active5 beds 4 baths3,403 sq. ft.7150 Ellorie Drive, Dawsonville, GA 30534
MLS# 7691647Listed by: CCG REALTY GROUP, LLC. - New
 $633,435Active5 beds 4 baths3,403 sq. ft.
$633,435Active5 beds 4 baths3,403 sq. ft.7390 Quinn Court, Dawsonville, GA 30534
MLS# 7691648Listed by: CCG REALTY GROUP, LLC.
