75 Woody Hill Circle, Dawsonville, GA 30534
Local realty services provided by:ERA Sunrise Realty
75 Woody Hill Circle,Dawsonville, GA 30534
$1,819,000
- 5 Beds
- 7 Baths
- 6,593 sq. ft.
- Single family
- Active
Listed by:susan martin
Office:bolt realty, llc.
MLS#:7673531
Source:FIRSTMLS
Price summary
- Price:$1,819,000
- Price per sq. ft.:$275.9
About this home
LAKE VIEWS, DOUBLE SLIP DEEP WATER PARTY DOCK, NEXT TO CORP OF ENGINEERS LAND, PRIVATE SETTING, CLOSE TO ALL THINGS ATLANTA.......YES!!! YOU CAN HAVE IT ALL!!!! Welcome to your dream lake retreat, listed at below appraised value. This beautifully designed 2001 built lakefront home offers close to 6400 square feet of finished living space with breathtaking views from multiple levels. Featuring 5 bedrooms, 6.5 bathrooms, a bright open concept floor plan, and a wrap around rear deck, this home is ideal for both everyday living and entertaining. With two masters and two kitchens, this home lends itself to ample space for multi generational living or simply a space for the "after a fun day on the lake" party. The main level includes a luxurious master suite where you can wake up to your premier view of the lake. Also on the main level is your chef style kitchen, a large laundry room, and your cozy fireplace for relaxing evenings. On the upper level your guests will feel like kings and queens while they enjoy a generous second master suite and master bath. Meanwhile, on the lower daylighted level, another bedroom, two bathrooms, another fireplace, a walk in underground safe, and a huge office /exercise room await; perfect for multigenerational living. If all of these interior amenities don't peak your interest, then perhaps the 32X32 Brazilian wood double deck dock with two plus slips will. You'll have to SEE THIS ONE TO BELIEVE THIS ONE!!!
Contact an agent
Home facts
- Year built:2001
- Listing ID #:7673531
- Updated:November 04, 2025 at 10:49 PM
Rooms and interior
- Bedrooms:5
- Total bathrooms:7
- Full bathrooms:6
- Half bathrooms:1
- Living area:6,593 sq. ft.
Heating and cooling
- Cooling:Central Air, Zoned
- Heating:Central, Forced Air, Zoned
Structure and exterior
- Roof:Shingle
- Year built:2001
- Building area:6,593 sq. ft.
- Lot area:0.9 Acres
Schools
- High school:East Forsyth
- Middle school:Little Mill
- Elementary school:Chestatee
Utilities
- Water:Public, Water Available
- Sewer:Septic Tank
Finances and disclosures
- Price:$1,819,000
- Price per sq. ft.:$275.9
- Tax amount:$1,515 (2024)
New listings near 75 Woody Hill Circle
- Coming Soon
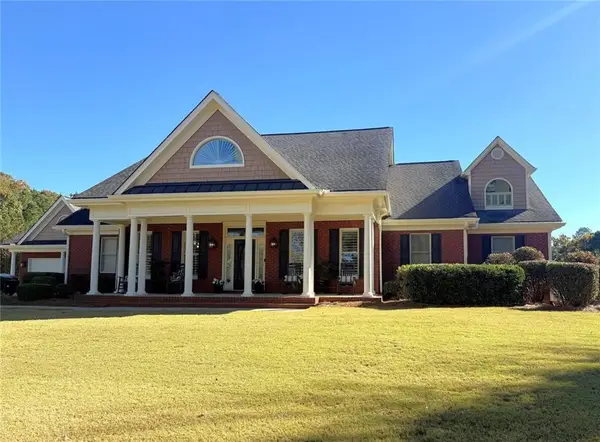 $1,050,000Coming Soon6 beds 6 baths
$1,050,000Coming Soon6 beds 6 baths16 Gold Bullion Drive E, Dawsonville, GA 30534
MLS# 7676511Listed by: HARRY NORMAN REALTORS - New
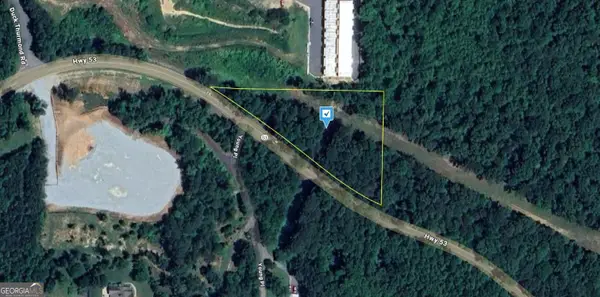 $34,999Active1.12 Acres
$34,999Active1.12 Acres89 Highway 53, Dawsonville, GA 30534
MLS# 10637276Listed by: Landmark Realty Group - New
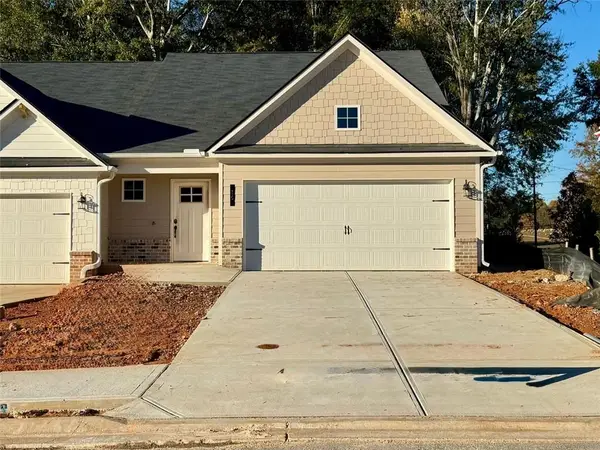 $387,990Active3 beds 3 baths1,684 sq. ft.
$387,990Active3 beds 3 baths1,684 sq. ft.16 Silver Leaf Lane, Dawsonville, GA 30534
MLS# 7675846Listed by: KFH REALTY, LLC. - New
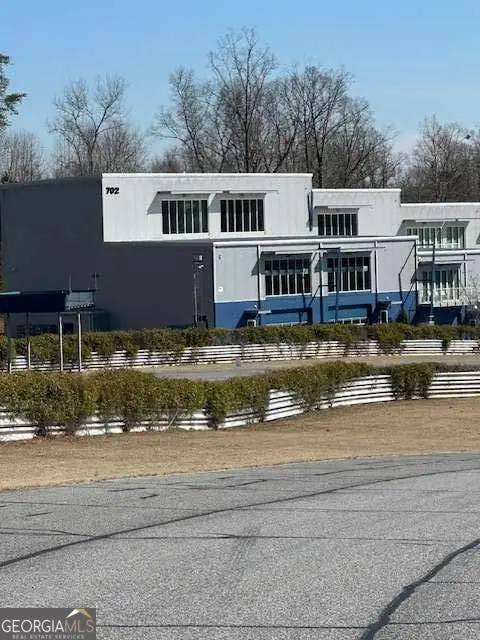 $1,199,000Active-- beds -- baths
$1,199,000Active-- beds -- baths702 Joe Lane Cox Drive #101, Dawsonville, GA 30534
MLS# 10636569Listed by: Team One Realty Partners - New
 $398,900Active3 beds 2 baths1,624 sq. ft.
$398,900Active3 beds 2 baths1,624 sq. ft.2103 Highway 136 Highway E, Dawsonville, GA 30534
MLS# 7675584Listed by: VIRTUAL PROPERTIES REALTY.NET, LLC. - New
 $389,900Active3 beds 2 baths1,960 sq. ft.
$389,900Active3 beds 2 baths1,960 sq. ft.1335 Amicalola Ch Road, Dawsonville, GA 30534
MLS# 7675476Listed by: WILLOW BEND PROPERTIES - New
 $1,220,000Active3 beds 3 baths1,908 sq. ft.
$1,220,000Active3 beds 3 baths1,908 sq. ft.7240 Anderson Lake Road, Dawsonville, GA 30534
MLS# 7675004Listed by: HOMESMART - New
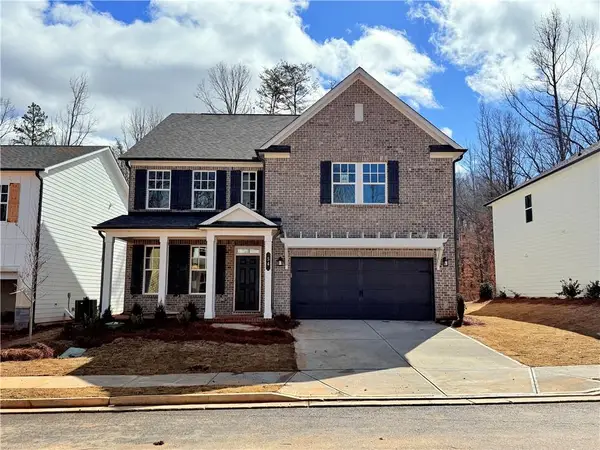 $509,900Active5 beds 4 baths3,208 sq. ft.
$509,900Active5 beds 4 baths3,208 sq. ft.107 Gresham Court, Dawsonville, GA 30534
MLS# 7673511Listed by: ASHTON WOODS REALTY, LLC - New
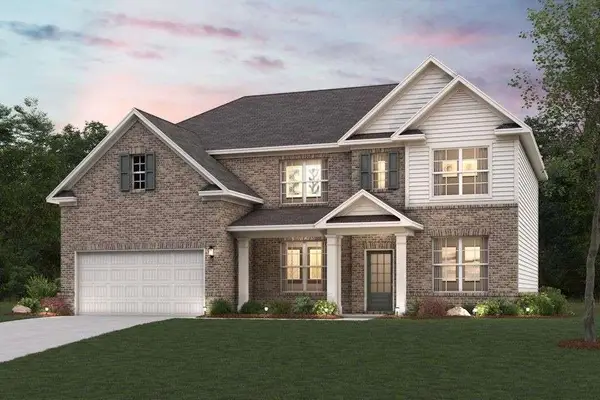 $621,990Active5 beds 4 baths3,072 sq. ft.
$621,990Active5 beds 4 baths3,072 sq. ft.7370 Quinn Court, Dawsonville, GA 30534
MLS# 7674796Listed by: CCG REALTY GROUP, LLC. - New
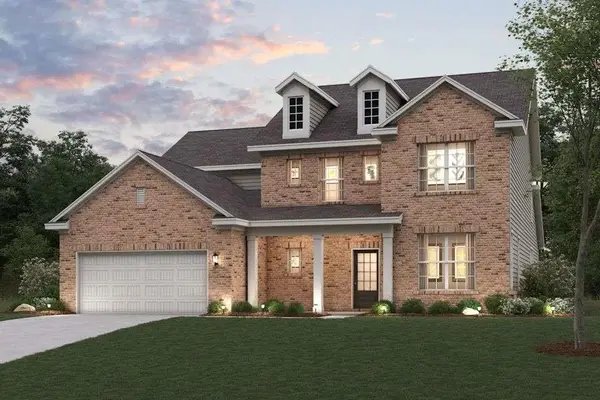 $649,990Active6 beds 6 baths3,829 sq. ft.
$649,990Active6 beds 6 baths3,829 sq. ft.7380 Quinn Court, Dawsonville, GA 30534
MLS# 7674798Listed by: CCG REALTY GROUP, LLC.
