7620 Barnwell Court, Dawsonville, GA 30534
Local realty services provided by:ERA Towne Square Realty, Inc.
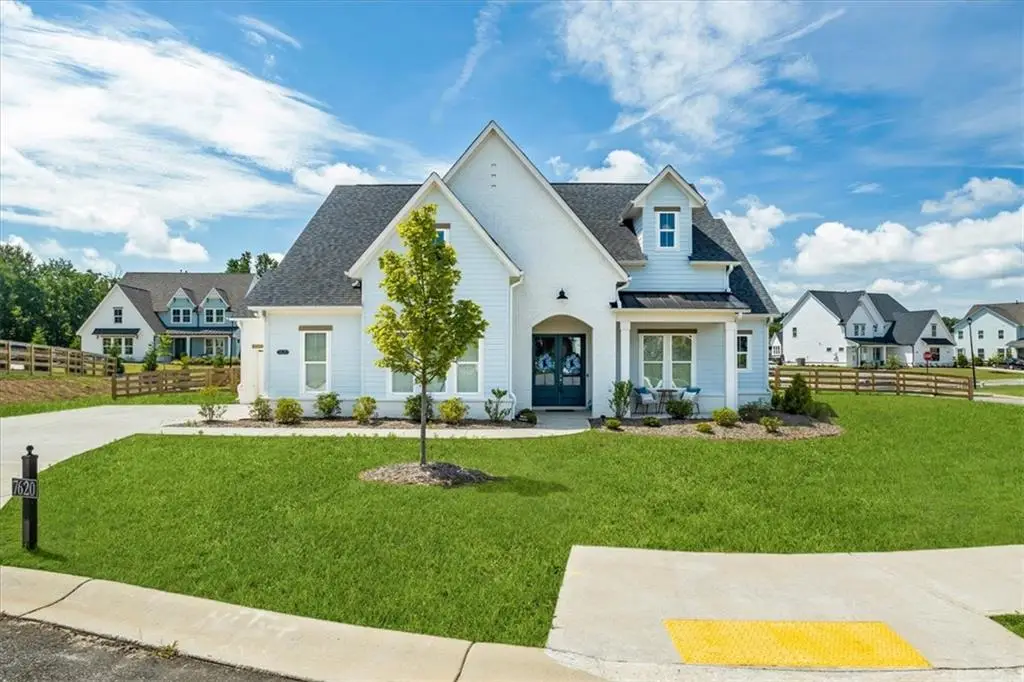


Listed by:savanna taylor404-625-8986
Office:atlanta fine homes sotheby's international
MLS#:7608287
Source:FIRSTMLS
Price summary
- Price:$675,000
- Price per sq. ft.:$236.59
- Monthly HOA dues:$100
About this home
**1% loan credit with use of preferred lender to use for rate buy down!** Welcome to a home that feels like it was designed just for you-where thoughtful design, custom finishes, and timeless charm come together in perfect harmony. Nestled in the peaceful community of Fireside Farms, this beautifully crafted residence offers a warm welcome the moment you arrive. Soaring vaulted ceilings and open, light-filled spaces set the tone for effortless living, while custom fireplace cabinetry adds not just functionality but a cozy, refined focal point for gatherings. Accent walls throughout the home infuse personality and elevate every room, making the space feel curated yet comfortable. The main level features three generously sized bedrooms, including a luxurious primary suite with a spa-like bath and a walk-in closet built for your dream wardrobe. Whether you're winding down or getting ready for the day, this suite offers the retreat you've been craving. At the heart of the home is a kitchen that blends modern style with practical beauty-perfect for casual mornings or entertaining guests. With sleek countertops, premium appliances, and smart storage, it's a space that invites connection. Upstairs, a private fourth bedroom with its own en-suite provides the perfect setup for guests or older children. A large bonus/flex room gives you space to create-think home office, gym, playroom, or media space-the possibilities are endless. Outside enjoy your own personal escape. The custom wood farm fence wraps around the private backyard, creating a safe and charming space for pets, kids, or peaceful afternoons under the sun. The covered patio is ideal for al fresco dinners, morning coffee, or simply unwinding while enjoying the serenity of your surroundings. Located in top-rated Forsyth County schools and just minutes from shopping, dining, and Lake Lanier adventures, this home offers the perfect blend of convenience and quiet living. Photo 38 is a rendering so viewers can visualize the home once the evergreens grow in.
Contact an agent
Home facts
- Year built:2023
- Listing Id #:7608287
- Updated:August 19, 2025 at 01:24 PM
Rooms and interior
- Bedrooms:4
- Total bathrooms:3
- Full bathrooms:3
- Living area:2,853 sq. ft.
Heating and cooling
- Cooling:Central Air
- Heating:Central
Structure and exterior
- Year built:2023
- Building area:2,853 sq. ft.
- Lot area:0.43 Acres
Schools
- High school:North Forsyth
- Middle school:North Forsyth
- Elementary school:Silver City
Utilities
- Water:Public, Water Available
- Sewer:Public Sewer, Sewer Available
Finances and disclosures
- Price:$675,000
- Price per sq. ft.:$236.59
- Tax amount:$2,600 (2024)
New listings near 7620 Barnwell Court
- New
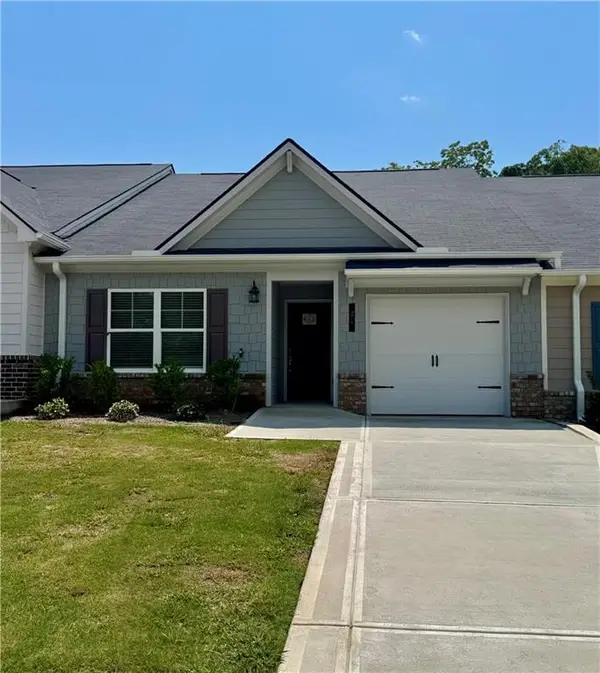 $339,900Active2 beds 2 baths1,199 sq. ft.
$339,900Active2 beds 2 baths1,199 sq. ft.21 Silver Leaf Lane #Lot 42, Dawsonville, GA 30534
MLS# 7634710Listed by: KFH REALTY, LLC. - New
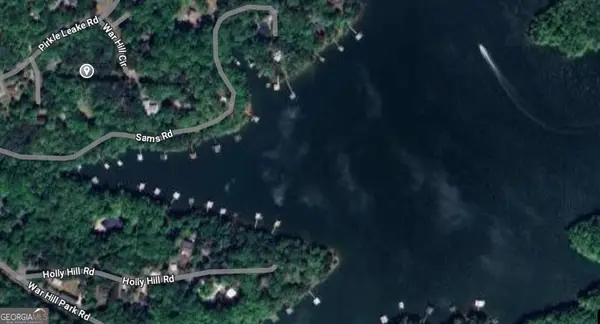 $245,000Active1.05 Acres
$245,000Active1.05 Acres00 Sams/pirkle Lake, Dawsonville, GA 30534
MLS# 10586699Listed by: PalmerHouse Properties - New
 $54,900Active1.18 Acres
$54,900Active1.18 Acres6935 Crestline Drive, Dawsonville, GA 30534
MLS# 7634347Listed by: PEND REALTY, LLC. - New
 $245,000Active1.05 Acres
$245,000Active1.05 Acres00 Pirkle Leake Road, Dawsonville, GA 30534
MLS# 7634103Listed by: HOMESMART - New
 $389,000Active4 beds 3 baths1,263 sq. ft.
$389,000Active4 beds 3 baths1,263 sq. ft.55 Caboose Lane, Dawsonville, GA 30534
MLS# 7634397Listed by: HOMESMART - New
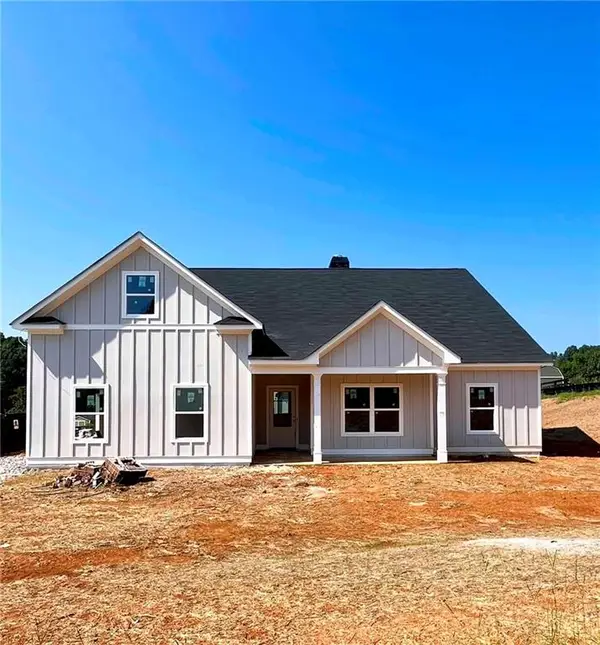 $521,930Active3 beds 2 baths2,200 sq. ft.
$521,930Active3 beds 2 baths2,200 sq. ft.109 Odgers Trail, Dawsonville, GA 30534
MLS# 7634245Listed by: BEACON REALTY OF GEORGIA, LLC. - New
 $399,000Active4 beds 3 baths1,762 sq. ft.
$399,000Active4 beds 3 baths1,762 sq. ft.189 Pirkle Leake Road, Dawsonville, GA 30534
MLS# 7633829Listed by: LANDMARK REALTY ASSOCIATES, INC. - New
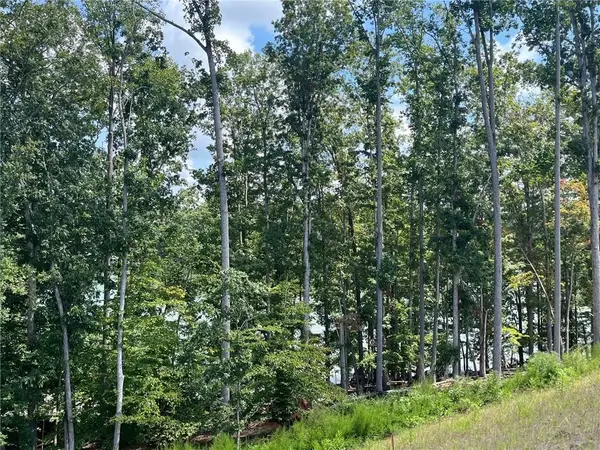 $767,700Active4 beds 3 baths2,987 sq. ft.
$767,700Active4 beds 3 baths2,987 sq. ft.25 Cedar Creek Drive, Dawsonville, GA 30534
MLS# 7633863Listed by: ASHTON WOODS REALTY, LLC - New
 $637,361Active4 beds 5 baths3,216 sq. ft.
$637,361Active4 beds 5 baths3,216 sq. ft.194 East Harbor Drive, Dawsonville, GA 30534
MLS# 7633892Listed by: ASHTON WOODS REALTY, LLC - New
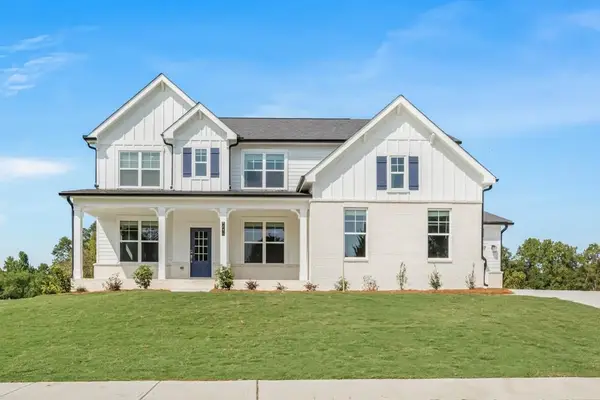 $738,908Active5 beds 4 baths3,403 sq. ft.
$738,908Active5 beds 4 baths3,403 sq. ft.6815 Settingdown Creek Dr (lot 37), Dawsonville, GA 30534
MLS# 7633831Listed by: CCG REALTY GROUP, LLC.
