1086 Boneville Road, Dearing, GA 30808
Local realty services provided by:ERA Hirsch Real Estate Team
1086 Boneville Road,Dearing, GA 30808
$367,900
- 4 Beds
- 2 Baths
- 2,097 sq. ft.
- Single family
- Active
Listed by: tina story
Office: coldwell banker watson & knox
MLS#:10601731
Source:METROMLS
Price summary
- Price:$367,900
- Price per sq. ft.:$175.44
About this home
Beautiful New Construction! This thoughtfully designed 4-bedroom, 2-bath home offers over 2,000 sq ft of stylish living space. The open floor plan features a welcoming living room with a cozy gas log fireplace, and a spacious eat-in kitchen complete with granite countertops, stainless steel appliances, and a breakfast bar-perfect for casual dining or entertaining. The large owner's suite boasts a tray ceiling, luxurious en-suite bath with a garden tub, walk-in shower, dual granite vanities, and two walk-in closets. A split-bedroom layout ensures privacy, with three additional bedrooms and a full bath rounding out the interior. Enjoy outdoor living on the screened-in back porch, ideal for relaxing year-round. Quality craftsmanship and thoughtful upgrades throughout make this home a standout. Move-in ready with all the extras!
Contact an agent
Home facts
- Year built:2025
- Listing ID #:10601731
- Updated:November 13, 2025 at 11:27 PM
Rooms and interior
- Bedrooms:4
- Total bathrooms:2
- Full bathrooms:2
- Living area:2,097 sq. ft.
Heating and cooling
- Cooling:Central Air, Electric
- Heating:Central, Electric
Structure and exterior
- Roof:Composition
- Year built:2025
- Building area:2,097 sq. ft.
- Lot area:1.12 Acres
Schools
- High school:Thomson
- Middle school:Thomson-McDuffie
- Elementary school:Maxwell
Utilities
- Water:Public, Water Available
- Sewer:Septic Tank
Finances and disclosures
- Price:$367,900
- Price per sq. ft.:$175.44
New listings near 1086 Boneville Road
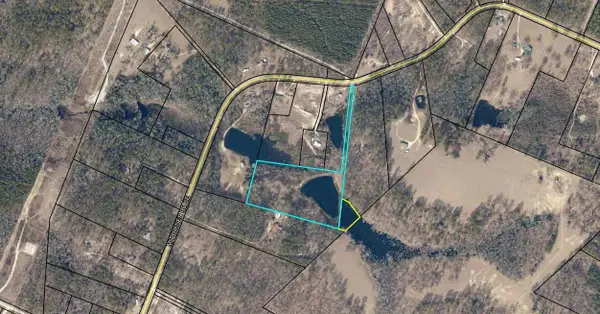 $95,000Active0 Acres
$95,000Active0 Acres0 Mitchner Road, Dearing, GA 30808
MLS# 548843Listed by: RE/MAX REINVENTED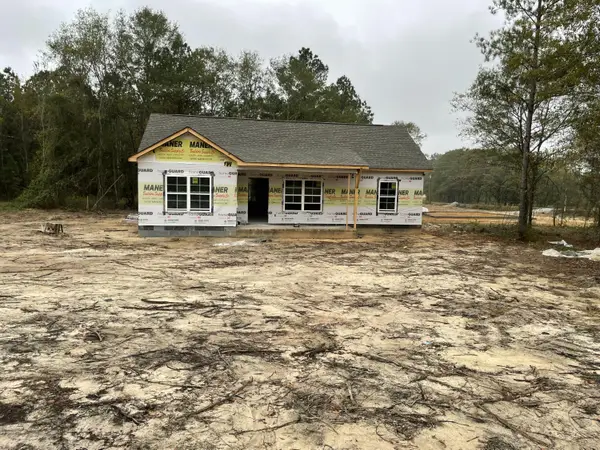 $225,500Pending3 beds 2 baths1,220 sq. ft.
$225,500Pending3 beds 2 baths1,220 sq. ft.2522 Ellington Airline Road, Dearing, GA 30808
MLS# 548716Listed by: BETTER HOMES & GARDENS EXECUTIVE PARTNERS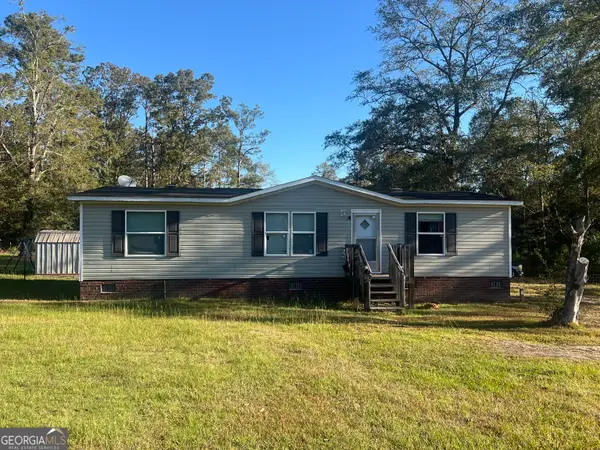 $99,900Active3 beds 2 baths1,188 sq. ft.
$99,900Active3 beds 2 baths1,188 sq. ft.3946 Radford Gay Road, Dearing, GA 30808
MLS# 10631202Listed by: Coldwell Banker Watson & Knox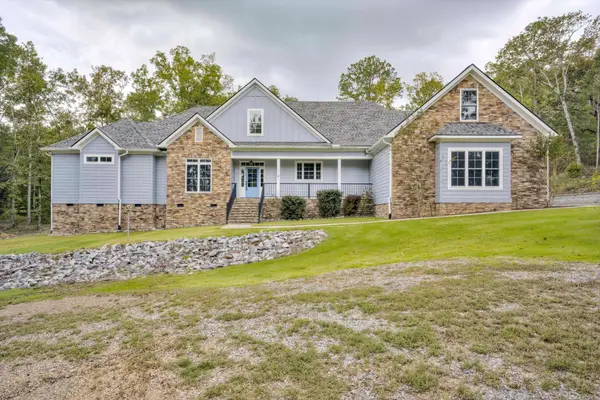 $660,000Active4 beds 2 baths3,072 sq. ft.
$660,000Active4 beds 2 baths3,072 sq. ft.4062 Horsham Trail, Dearing, GA 30808
MLS# 548336Listed by: EXP REALTY, LLC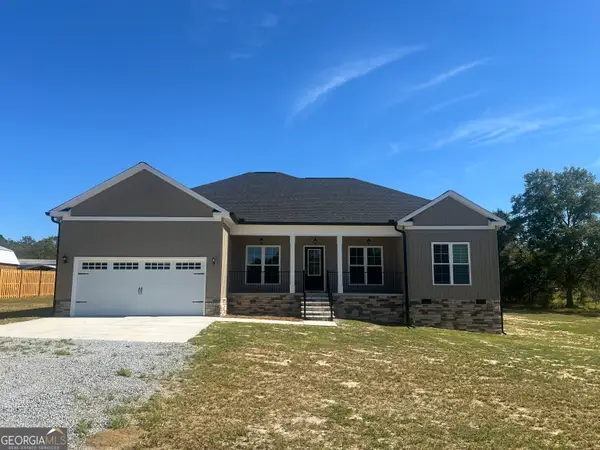 $359,900Active4 beds 2 baths1,943 sq. ft.
$359,900Active4 beds 2 baths1,943 sq. ft.1076 Boneville Road, Dearing, GA 30808
MLS# 10627358Listed by: Coldwell Banker Watson & Knox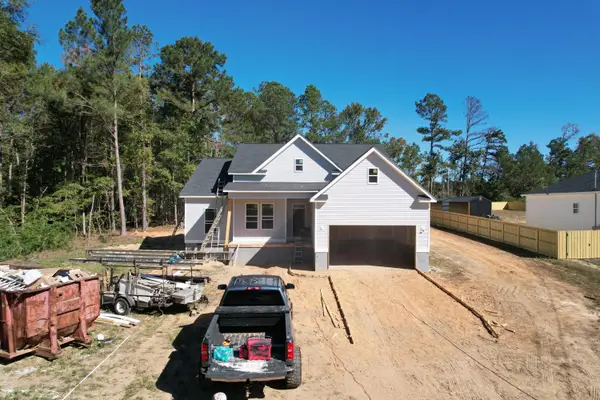 Listed by ERA$390,000Active4 beds 2 baths1,942 sq. ft.
Listed by ERA$390,000Active4 beds 2 baths1,942 sq. ft.3171 Old Augusta Road, Dearing, GA 30808
MLS# 548309Listed by: ERA WILDER REALTY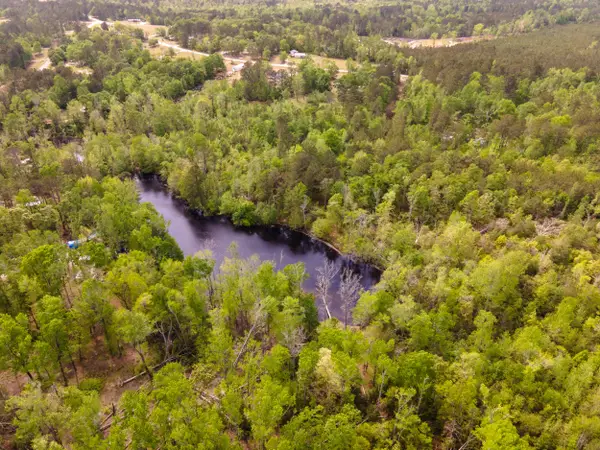 $270,000Pending33.89 Acres
$270,000Pending33.89 Acres0 Adams Chapel Road, Dearing, GA 30808
MLS# 540723Listed by: BLANCHARD & CALHOUN - SCOTT NIXON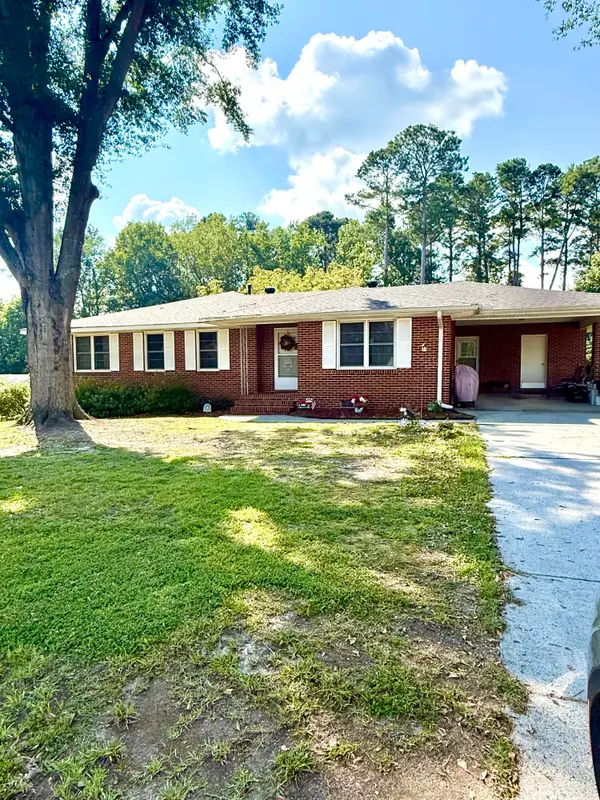 $239,900Pending3 beds 3 baths2,224 sq. ft.
$239,900Pending3 beds 3 baths2,224 sq. ft.259 S Main Street, Dearing, GA 30808
MLS# 546051Listed by: HOLLIMON & COMPANY REAL ESTATE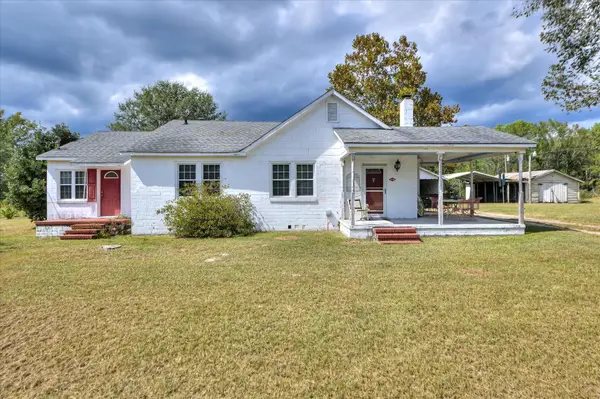 $249,900Active3 beds 2 baths1,746 sq. ft.
$249,900Active3 beds 2 baths1,746 sq. ft.2135 Fort Creek Road Se Road, Dearing, GA 30808
MLS# 547635Listed by: VIRTUAL PROPERTIES REALTY $245,000Active3 beds 2 baths1,420 sq. ft.
$245,000Active3 beds 2 baths1,420 sq. ft.290 Neals Mill Road, Dearing, GA 30808
MLS# 547629Listed by: RE/MAX REINVENTED
