Local realty services provided by:ERA Strother Real Estate
Listed by: christine scala
Office: exp realty, llc.
MLS#:548336
Source:NC_CCAR
Price summary
- Price:$639,900
- Price per sq. ft.:$208.3
About this home
Astonishing custom-built home on a serene 5.95-acre wooded lot, offering privacy and a whisper-quiet interior thanks to spray-foam insulation. Thoughtful craftsmanship throughout: handmade maple cabinetry, quartz countertops, a top-of-the-line kitchen with a gas cooktop, and an oversized pantry. Relax and entertain around the solar-heated in-ground Gunite saltwater pool, or on one of two covered patios which overlook a fenced-in back yard. One patio is fully screened and fitted with power sun shades. Inside, you'll find ceramic tile with a wood grain look in the common areas. A large dedicated office features a beautifully stained coffered ceiling, and the owner's suite includes two separate closets and a barn door leading to the ensuite bath featuring an oversized marble/tile shower and split double vanities. Practical upgrades include a 7.5 kW solar array (paid off), high-speed internet, a tankless water heater, a three-car garage with a large walk-out attic storage above, plus a sealed crawl space: ground vapor barrier + dedicated dehumidifier.
Note: The seller is offering to provide up to 5k as a seller's credit towards buyer's closing costs at settlement.
Contact an agent
Home facts
- Year built:2019
- Listing ID #:548336
- Added:105 day(s) ago
- Updated:January 31, 2026 at 08:57 AM
Rooms and interior
- Bedrooms:4
- Total bathrooms:3
- Full bathrooms:2
- Half bathrooms:1
- Living area:3,072 sq. ft.
Heating and cooling
- Cooling:Central Air
- Heating:Fireplace(s), Heat Pump, Propane
Structure and exterior
- Roof:Composition
- Year built:2019
- Building area:3,072 sq. ft.
- Lot area:5.95 Acres
Schools
- High school:THOMSON
- Middle school:Thomson
- Elementary school:Dearing
Finances and disclosures
- Price:$639,900
- Price per sq. ft.:$208.3
New listings near 4062 Horsham Trail
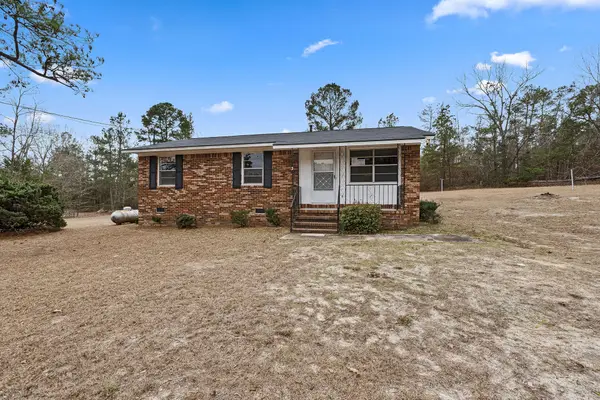 $90,000Pending2 beds 1 baths967 sq. ft.
$90,000Pending2 beds 1 baths967 sq. ft.3553 Gant Jackson Road, Dearing, GA 30808
MLS# 551113Listed by: CENTURY 21 MAGNOLIA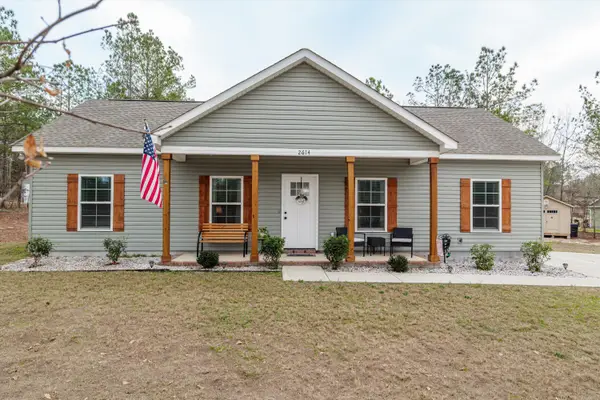 $229,900Pending3 beds 2 baths1,164 sq. ft.
$229,900Pending3 beds 2 baths1,164 sq. ft.2614 Gays Circle, Dearing, GA 30808
MLS# 550837Listed by: EVANS REAL ESTATE GROUP $225,000Pending3 beds 2 baths1,284 sq. ft.
$225,000Pending3 beds 2 baths1,284 sq. ft.3786 Wire Road, Dearing, GA 30808
MLS# 550547Listed by: BETTER HOMES & GARDENS EXECUTIVE PARTNERS $218,000Pending3 beds 2 baths1,222 sq. ft.
$218,000Pending3 beds 2 baths1,222 sq. ft.3796 Wire Road, Dearing, GA 30808
MLS# 550548Listed by: BETTER HOMES & GARDENS EXECUTIVE PARTNERS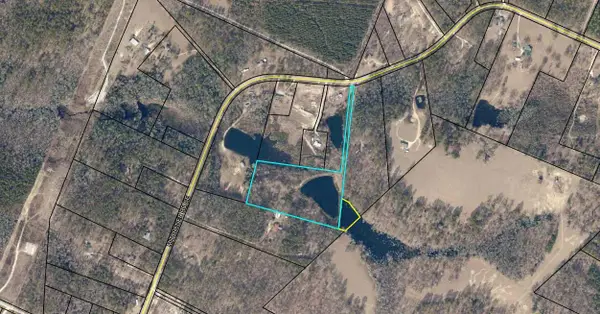 $95,000Active8.95 Acres
$95,000Active8.95 Acres0 Mitchner Road, Dearing, GA 30808
MLS# 548843Listed by: RE/MAX REINVENTED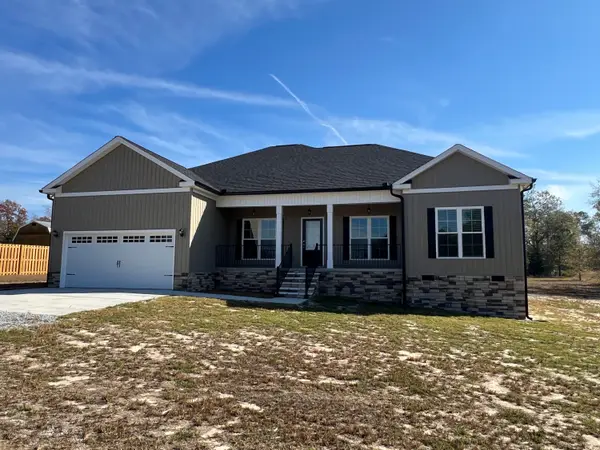 $359,900Active4 beds 2 baths1,943 sq. ft.
$359,900Active4 beds 2 baths1,943 sq. ft.1076 Boneville Road, Dearing, GA 30808
MLS# 548329Listed by: COLDWELL BANKER-WATSON & KNOX REAL ESTATE Listed by ERA$390,000Pending4 beds 2 baths1,942 sq. ft.
Listed by ERA$390,000Pending4 beds 2 baths1,942 sq. ft.3171 Old Augusta Road, Dearing, GA 30808
MLS# 548309Listed by: ERA WILDER REALTY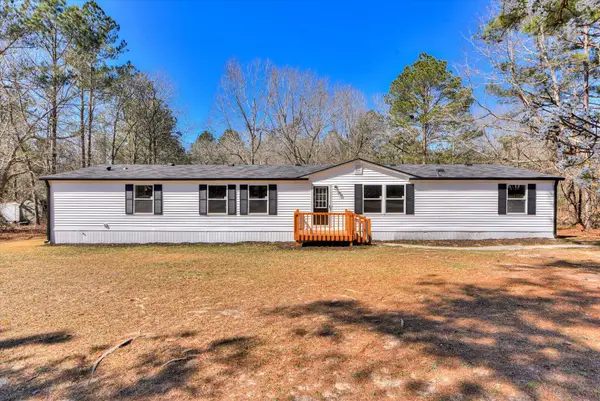 $185,000Pending4 beds 2 baths2,128 sq. ft.
$185,000Pending4 beds 2 baths2,128 sq. ft.1463 Lokey Drive, Dearing, GA 30808
MLS# 539520Listed by: BRAGG & ASSOCIATES REAL ESTATE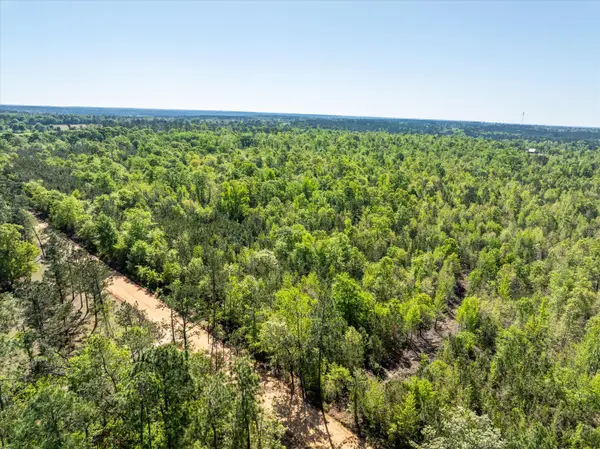 $450,000Active100 Acres
$450,000Active100 Acres0 Whitaker Road, Dearing, GA 30808
MLS# 540660Listed by: BLANCHARD & CALHOUN

