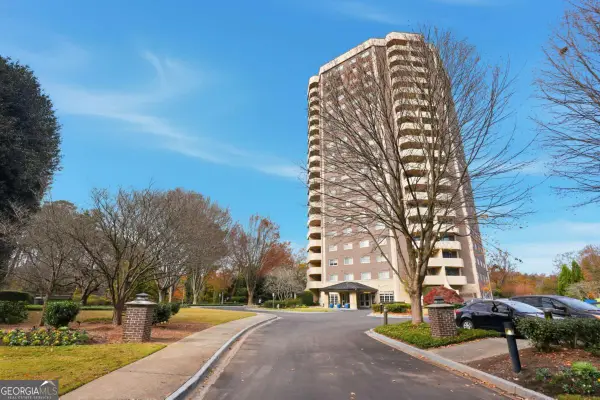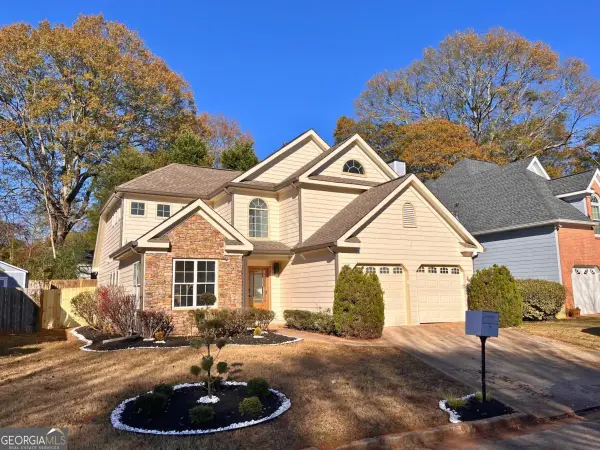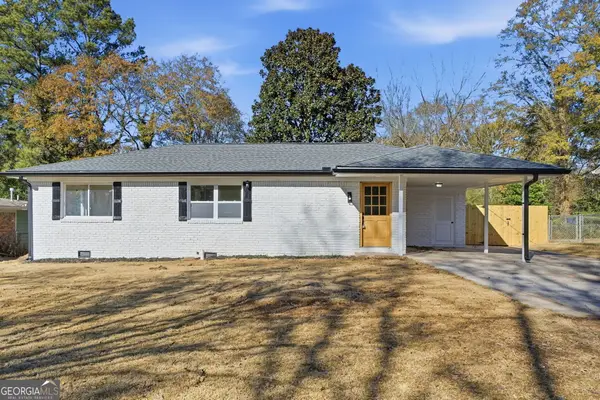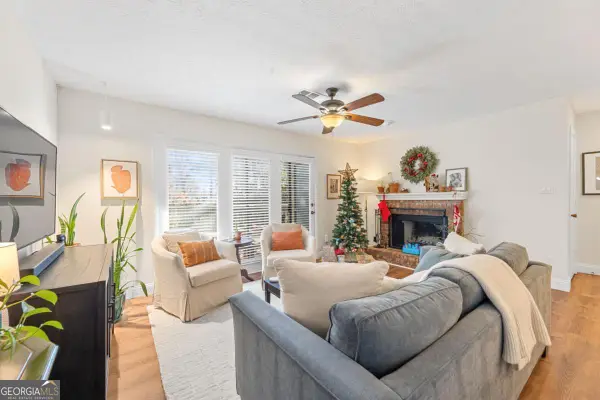1042 Emory Parc Place, Decatur, GA 30033
Local realty services provided by:ERA Sunrise Realty
1042 Emory Parc Place,Decatur, GA 30033
$639,000
- 4 Beds
- 4 Baths
- 3,326 sq. ft.
- Townhouse
- Active
Listed by: michael pattersonMichael Patterson, mptrustrealty@gmail.com
Office: realty hub of georgia, llc
MLS#:10523074
Source:METROMLS
Price summary
- Price:$639,000
- Price per sq. ft.:$192.12
- Monthly HOA dues:$195.83
About this home
Motivated Seller! Bring all offers! Move-in ready! Would you like a Free Pass to bypass heavy Traffic to work at Emory or the CDC? Also, very close to the New North Druid Hills campus of Childrens Healthcare of Atlanta, Hospital and Offices. Location, Location, Location, Shopping and dining within walking distance. Mason Mill Park is next door with a short Path by the senior center next to the Public Library. Emory is a short walk away with a free Shuttle system that goes miles on and off the campus. Across Clairmont is a coffee shop with food and Toco Hills is not much farther. The Park is over 100 acres with a Public playground, Tennis courts, miles of Boardwalk and unpaved Trails (see Otters, birds, and 2 of the largest trees in Dekalb, etc). Top executive level finishings on all 3 levels. Over 10 ft plus Trey ceilings up to 12 feet throughout. Four bedrooms, three full bathrooms, one half bath and an amazing 3,323 sq. ft. of high grade space. Each level feels like a home with large room sizes. Upstairs are the largest Master bedroom Ive ever seen under $1 million and a bonus sitting room. Add a walk-in Closet with built-ins, Shower Tiling, Whirlpool tub, separate built-in Desk space, etc with a high end 2nd Bedroom the size of a typical Master. Did we mention the walk-in shower? The 2nd Bedroom has a private bathroom with a tub and shower and the laundry room is also located on this level. On the Main level, exhilarate in the awesome open floorplan to the Kitchen from a nice size dining area and living room and have another extra large separate dining room/office. The kitchen is modern and fabulous: gas stove, microwave, oven, dishwasher, stone countertops, breakfast bar, refrigerator and tons of nice cabinets and pantry space. Then there is the covered deck just off of the dining area for your morning coffee or bird gazing. In-law suite or Office in the Walkout ground level lower floor with full Bath plus accessibility from the Garage or backdoor. The lower level has two large bedrooms (one of which is currently used as an Office or sitting room). Then there is the covered patio for relaxing and grilling. Emory, CDC, and downtown Decatur are nearby as well as main traffic access to the Metro Area. Don't miss out on this one. Schedule a showing today and make this one your dream home!! Has Alarm System.
Contact an agent
Home facts
- Year built:2001
- Listing ID #:10523074
- Updated:December 25, 2025 at 11:45 AM
Rooms and interior
- Bedrooms:4
- Total bathrooms:4
- Full bathrooms:3
- Half bathrooms:1
- Living area:3,326 sq. ft.
Heating and cooling
- Cooling:Central Air
- Heating:Central
Structure and exterior
- Year built:2001
- Building area:3,326 sq. ft.
- Lot area:0.05 Acres
Schools
- High school:Druid Hills
- Middle school:Druid Hills
- Elementary school:Briar Vista
Utilities
- Water:Public, Water Available
- Sewer:Public Sewer, Sewer Available
Finances and disclosures
- Price:$639,000
- Price per sq. ft.:$192.12
- Tax amount:$11,242 (2024)
New listings near 1042 Emory Parc Place
- New
 $900,000Active3 beds 3 baths
$900,000Active3 beds 3 baths408 Oakland Street, Decatur, GA 30030
MLS# 7695544Listed by: FIRST UNITED REALTY OF GA, INC. - Coming Soon
 $157,000Coming Soon1 beds 1 baths
$157,000Coming Soon1 beds 1 baths1501 Clairmont Road #1316, Decatur, GA 30033
MLS# 10661322Listed by: Chapman Hall Realtors - New
 $590,000Active3 beds 3 baths
$590,000Active3 beds 3 baths2768 Royal Bluff, Decatur, GA 30030
MLS# 10661220Listed by: Keller Williams Atlanta Perimeter - Coming Soon
 $415,000Coming Soon4 beds 3 baths
$415,000Coming Soon4 beds 3 baths3256 Convair Lane, Decatur, GA 30032
MLS# 10661152Listed by: Keller Williams West Atlanta - New
 $262,900Active3 beds 2 baths1,483 sq. ft.
$262,900Active3 beds 2 baths1,483 sq. ft.4092 Pepperdine Drive, Decatur, GA 30034
MLS# 7695230Listed by: CHAPMAN HALL PROFESSIONALS - New
 $107,000Active3 beds 2 baths1,252 sq. ft.
$107,000Active3 beds 2 baths1,252 sq. ft.3398 Columbia Trace, Decatur, GA 30032
MLS# 7694762Listed by: VIRTUAL PROPERTIES REALTY.COM - New
 $150,000Active3 beds 1 baths1,085 sq. ft.
$150,000Active3 beds 1 baths1,085 sq. ft.2090 Cherry Lane, Decatur, GA 30032
MLS# 10661015Listed by: eXp Realty - New
 $249,000Active2 beds 1 baths1,045 sq. ft.
$249,000Active2 beds 1 baths1,045 sq. ft.414 Tuxworth Circle, Decatur, GA 30033
MLS# 10660820Listed by: Virtual Properties Realty.com - New
 $229,900Active3 beds 2 baths
$229,900Active3 beds 2 baths2021 Connie Lane, Decatur, GA 30032
MLS# 10660796Listed by: Keller Knapp, Inc - Coming Soon
 $1,695,000Coming Soon5 beds 4 baths
$1,695,000Coming Soon5 beds 4 baths128 Jefferson Place, Decatur, GA 30030
MLS# 7694907Listed by: COMPASS
