1072 Brookglynn Trace, Decatur, GA 30032
Local realty services provided by:ERA Towne Square Realty, Inc.
1072 Brookglynn Trace,Decatur, GA 30032
$499,000
- 3 Beds
- 4 Baths
- 2,595 sq. ft.
- Townhouse
- Active
Listed by: paul scannell404-541-3500
Office: keller williams realty intown atl
MLS#:7672993
Source:FIRSTMLS
Price summary
- Price:$499,000
- Price per sq. ft.:$192.29
- Monthly HOA dues:$250
About this home
Back on the market and officially appraised for $525,000! (Prior buyer withdrew for personal reasons.) Nearly new and impeccably maintained, this sophisticated Decatur townhome offers a rare opportunity to own a move-in-ready home with extensive upgrades. The current owner has lived here only 7 months, and every detail has been thoughtfully enhanced beyond the builder’s standards: a new black stainless steel refrigerator, upgraded laundry room with stone counters, deep sink, and added storage, along with a brand new washer and dryer. Throughout the home, a $10,000 investment in window treatments includes plantation shutters, custom shades, and premium blinds, which are features not offered by the builders. Freshly painted accent walls, custom closets, and built-in bookcases infuse each level with warmth and character. Enjoy the natural light and seamless indoor-outdoor living with 3 balconies, perfect for fresh air and relaxation. Every space reflects comfort, craftsmanship, and convenience. Ideally located near I-285, Avondale Estates, and Downtown Decatur, this rapidly growing community is surrounded by new restaurants, shops, and amenities, all within minutes of your doorstep. Construction on the neighborhood retail spaces, Shoppes at Brookglen, has also begun!
Contact an agent
Home facts
- Year built:2022
- Listing ID #:7672993
- Updated:February 10, 2026 at 02:31 PM
Rooms and interior
- Bedrooms:3
- Total bathrooms:4
- Full bathrooms:3
- Half bathrooms:1
- Living area:2,595 sq. ft.
Heating and cooling
- Cooling:Central Air
- Heating:Central
Structure and exterior
- Roof:Composition
- Year built:2022
- Building area:2,595 sq. ft.
- Lot area:0.03 Acres
Schools
- High school:Towers
- Middle school:Mary McLeod Bethune
- Elementary school:Peachcrest
Utilities
- Water:Public, Water Available
- Sewer:Public Sewer, Sewer Available
Finances and disclosures
- Price:$499,000
- Price per sq. ft.:$192.29
- Tax amount:$6,522 (2025)
New listings near 1072 Brookglynn Trace
- New
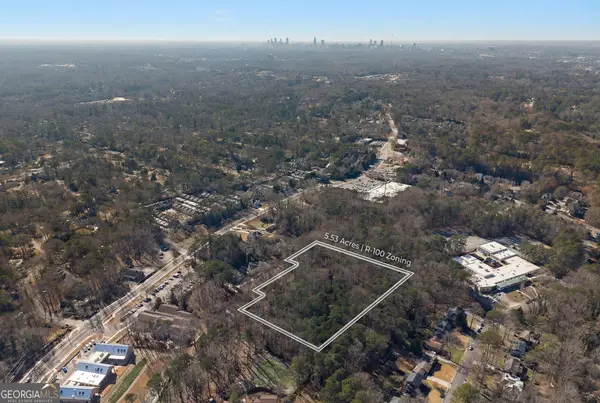 $1,600,000Active5.6 Acres
$1,600,000Active5.6 Acres2966 Lavista Road, Decatur, GA 30033
MLS# 10689802Listed by: Watson Realty Co - New
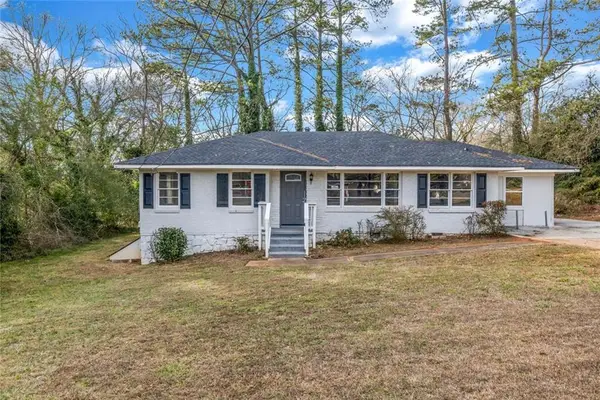 $280,000Active3 beds 2 baths1,376 sq. ft.
$280,000Active3 beds 2 baths1,376 sq. ft.2406 Tilson Road, Decatur, GA 30032
MLS# 7717862Listed by: EXP REALTY, LLC. - New
 $274,900Active3 beds 2 baths1,140 sq. ft.
$274,900Active3 beds 2 baths1,140 sq. ft.1881 Derrill Drive, Decatur, GA 30032
MLS# 7717988Listed by: HOMESMART - New
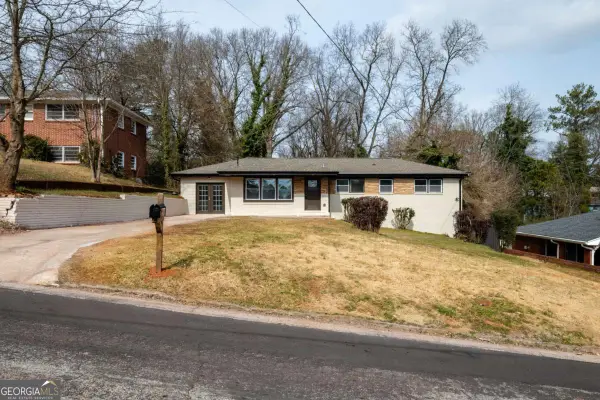 $349,000Active4 beds 3 baths2,440 sq. ft.
$349,000Active4 beds 3 baths2,440 sq. ft.2958 Valley Ridge Drive, Decatur, GA 30032
MLS# 10689716Listed by: Atlanta Brokers Collective - New
 $201,000Active2 beds 2 baths1,268 sq. ft.
$201,000Active2 beds 2 baths1,268 sq. ft.3524 Sweetgum Lane, Decatur, GA 30032
MLS# 10689592Listed by: Opendoor Brokerage LLC - New
 $525,000Active4 beds 3 baths1,875 sq. ft.
$525,000Active4 beds 3 baths1,875 sq. ft.2950 Concord Drive, Decatur, GA 30033
MLS# 10689685Listed by: The Atlanta Home Experts - New
 $659,900Active7 beds 9 baths6,145 sq. ft.
$659,900Active7 beds 9 baths6,145 sq. ft.2914 Battlecrest Drive, Decatur, GA 30034
MLS# 10689359Listed by: Nation One Realty Group, Inc. - New
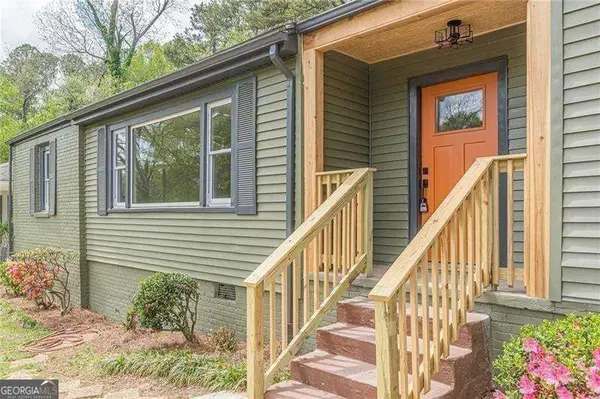 $389,000Active3 beds 3 baths
$389,000Active3 beds 3 baths525 Rosemont Drive, Decatur, GA 30032
MLS# 10689361Listed by: Atlanta Communities - Open Sun, 2 to 4pmNew
 $465,000Active3 beds 2 baths1,919 sq. ft.
$465,000Active3 beds 2 baths1,919 sq. ft.2738 Harrington Drive, Decatur, GA 30033
MLS# 10689191Listed by: REMAX Around Atlanta - New
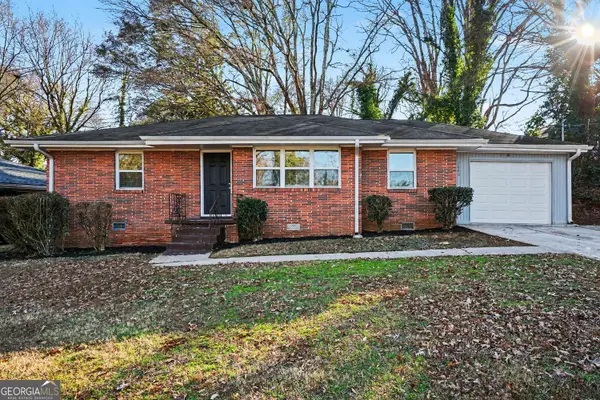 $259,900Active3 beds 2 baths1,571 sq. ft.
$259,900Active3 beds 2 baths1,571 sq. ft.1660 Valencia Road, Decatur, GA 30032
MLS# 10689168Listed by: Keller Williams Realty

