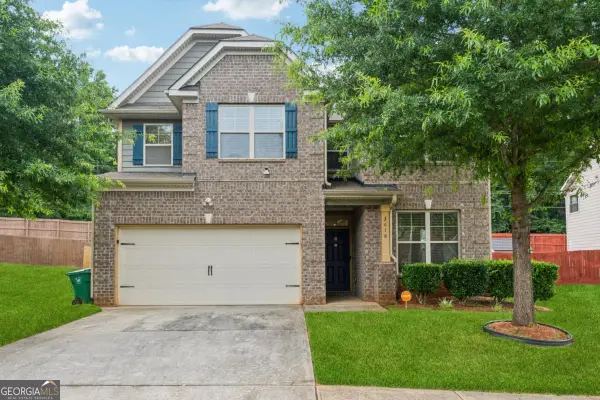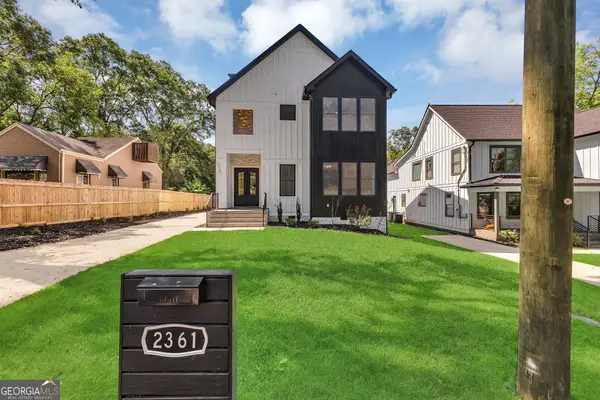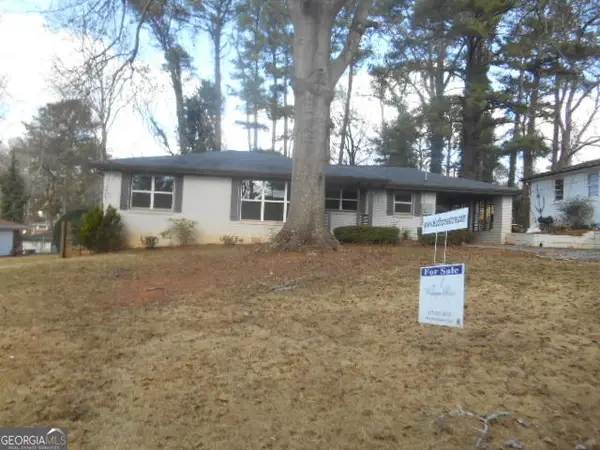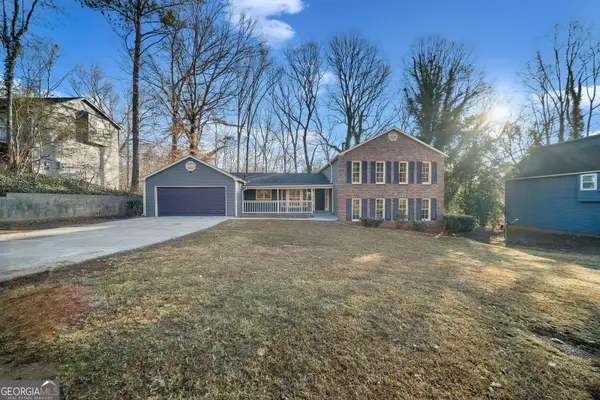1111 Clairemont Avenue #N3, Decatur, GA 30030
Local realty services provided by:ERA Towne Square Realty, Inc.
1111 Clairemont Avenue #N3,Decatur, GA 30030
$199,900
- 2 Beds
- 1 Baths
- 1,075 sq. ft.
- Condominium
- Active
Listed by: timothy cox
Office: keller williams realty
MLS#:10644544
Source:METROMLS
Price summary
- Price:$199,900
- Price per sq. ft.:$185.95
- Monthly HOA dues:$349
About this home
Tucked away in one of Emory Garden's most peaceful spots, this hidden gem delivers a desirable corner/end unit with wooded views and exceptional convenience. Located just about a mile from downtown Decatur, Emory University, and the CDC, you'll enjoy easy access to everything. The YMCA sits directly across the street, and a free Emory shuttle is available right at the corner. Inside, you'll find an open, light-filled living and dining area, a recently remodeled kitchen with new cabinetry, updated appliances, and fresh flooring throughout. The bathroom adds charm with its retro mid-century vibe. Additional highlights include a washer/dryer hookup in the kitchen, updated plumbing and electrical systems, and double thermal-pane windows that can be removed from the inside for easy cleaning. Emory Garden offers a strong set of community amenities: a swimming pool, car wash station, gas grills, EV charging, and complimentary full-size washers and dryers in each building's basement. Surrounded by mature trees and just moments from shopping, dining, Publix, the YMCA, and the scenic Woodland Gardens trails, this home blends character, comfort, and everyday convenience in one ideal location. Incredibly well run and professional HOA. Community financials are solid!
Contact an agent
Home facts
- Year built:1960
- Listing ID #:10644544
- Updated:December 30, 2025 at 11:51 AM
Rooms and interior
- Bedrooms:2
- Total bathrooms:1
- Full bathrooms:1
- Living area:1,075 sq. ft.
Heating and cooling
- Cooling:Ceiling Fan(s), Central Air
- Heating:Central, Natural Gas
Structure and exterior
- Year built:1960
- Building area:1,075 sq. ft.
Schools
- High school:Druid Hills
- Middle school:Druid Hills
- Elementary school:Fernbank
Utilities
- Water:Public, Water Available
- Sewer:Public Sewer
Finances and disclosures
- Price:$199,900
- Price per sq. ft.:$185.95
- Tax amount:$3,110 (2024)
New listings near 1111 Clairemont Avenue #N3
- New
 $330,000Active4 beds 3 baths
$330,000Active4 beds 3 baths3616 Sycamore Bend, Decatur, GA 30034
MLS# 10662364Listed by: Virtual Properties Realty.com - New
 $139,999Active3 beds 2 baths1,210 sq. ft.
$139,999Active3 beds 2 baths1,210 sq. ft.4089 Thetford Court, Decatur, GA 30035
MLS# 10662244Listed by: EasyStreet Realty Georgia - New
 $425,000Active4 beds 3 baths2,314 sq. ft.
$425,000Active4 beds 3 baths2,314 sq. ft.2224 Doris Drive, Decatur, GA 30034
MLS# 7696184Listed by: VIRTUAL PROPERTIES REALTY.COM - New
 $249,900Active5 beds 3 baths1,779 sq. ft.
$249,900Active5 beds 3 baths1,779 sq. ft.2897 Leisure Woods Lane, Decatur, GA 30034
MLS# 10662112Listed by: Trelora Realty, Inc. - New
 $339,000Active5 beds 3 baths3,444 sq. ft.
$339,000Active5 beds 3 baths3,444 sq. ft.3047 Kings Glen Trail, Decatur, GA 30034
MLS# 10662046Listed by: Century 21 Results - New
 $180,000Active4 beds 3 baths
$180,000Active4 beds 3 baths3864 Mcgill Lane, Decatur, GA 30034
MLS# 10662002Listed by: Rock River Realty LLC - New
 $750,000Active3 beds 5 baths3,550 sq. ft.
$750,000Active3 beds 5 baths3,550 sq. ft.2361 Lynn Iris Drive, Decatur, GA 30032
MLS# 10661980Listed by: Dalton Wade, Inc. - New
 $300,000Active3 beds 3 baths1,422 sq. ft.
$300,000Active3 beds 3 baths1,422 sq. ft.2536 Tyler Way, Decatur, GA 30032
MLS# 10661933Listed by: Westchester Realty LLC - New
 $364,900Active4 beds 3 baths2,657 sq. ft.
$364,900Active4 beds 3 baths2,657 sq. ft.4629 Dogwood Farms Drive, Decatur, GA 30034
MLS# 10661919Listed by: Prestige MJ Realty, LLC - New
 $399,000Active3 beds 3 baths1,458 sq. ft.
$399,000Active3 beds 3 baths1,458 sq. ft.2437 Hillside Avenue, Decatur, GA 30032
MLS# 7695946Listed by: BSI, LLC
