1151 Gavinwood Place, Decatur, GA 30033
Local realty services provided by:ERA Kings Bay Realty
1151 Gavinwood Place,Decatur, GA 30033
$435,000
- 3 Beds
- 2 Baths
- 1,356 sq. ft.
- Single family
- Active
Listed by: justin landis, ashton ernst
Office: bolst, inc.
MLS#:10584066
Source:METROMLS
Price summary
- Price:$435,000
- Price per sq. ft.:$320.8
About this home
Exceptional Opportunity in the Heart of Decatur! Build your Dream Home on Two Lots totaling over Half an Acre in the highly sought-after Gavinwood Place subdivision or bring new life to the existing 3 Bedroom, 2 Bathroom Brick Home already on site. Nestled at the end of a Quiet Cul-de-Sac surrounded by Beautiful, Well-Maintained Homes, this property offers the perfect blend of privacy and community in a Developed Neighborhood. Zoned for Top-Rated Laurel Ridge Elementary School, and just minutes from beloved parks including Clyde Shepherd Nature Preserve, Medlock Park, and Mason Mill Park. Enjoy Unmatched Convenience with easy access to Medlock Park Swim & Tennis, I-85, I-285, and the Stone Mountain Freeway, plus Downtown Decatur, CDC/Emory, and more! You'll be just moments from Local Restaurants, Shops, Emory University, Emory Hospital, the Arthur M. Blank Children's Hospital, and all the amenities this vibrant area has to offer. This is a Rare Find an expansive lot in a prime location with endless potential. Don't miss your chance to create something truly special!
Contact an agent
Home facts
- Year built:1959
- Listing ID #:10584066
- Updated:January 08, 2026 at 11:45 AM
Rooms and interior
- Bedrooms:3
- Total bathrooms:2
- Full bathrooms:2
- Living area:1,356 sq. ft.
Heating and cooling
- Cooling:Central Air
- Heating:Central
Structure and exterior
- Roof:Composition
- Year built:1959
- Building area:1,356 sq. ft.
- Lot area:0.55 Acres
Schools
- High school:Druid Hills
- Middle school:Druid Hills
- Elementary school:Laurel Ridge
Utilities
- Water:Public
- Sewer:Public Sewer
Finances and disclosures
- Price:$435,000
- Price per sq. ft.:$320.8
- Tax amount:$748 (2024)
New listings near 1151 Gavinwood Place
- New
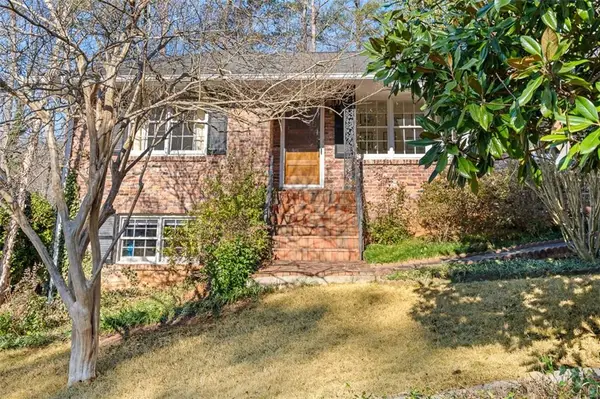 $540,000Active4 beds 3 baths1,527 sq. ft.
$540,000Active4 beds 3 baths1,527 sq. ft.1436 Willivee Drive, Decatur, GA 30033
MLS# 7698975Listed by: KELLER WILLIAMS REALTY METRO ATLANTA - New
 $540,000Active4 beds 3 baths1,727 sq. ft.
$540,000Active4 beds 3 baths1,727 sq. ft.1436 Willivee Drive, Decatur, GA 30033
MLS# 10667691Listed by: Keller Williams Realty - New
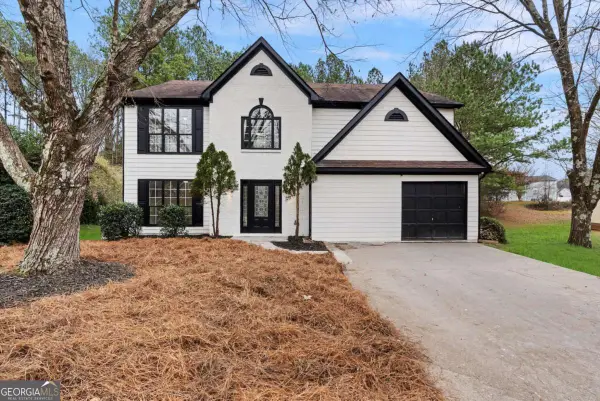 $349,990Active4 beds 3 baths
$349,990Active4 beds 3 baths2945 Da Vinci Boulevard, Decatur, GA 30034
MLS# 10667614Listed by: Fleur De Lee Realty - New
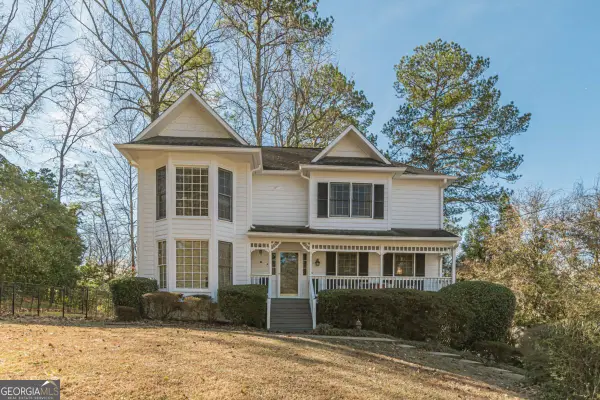 $380,000Active4 beds 4 baths
$380,000Active4 beds 4 baths3811 Holy Cross Court, Decatur, GA 30034
MLS# 10667657Listed by: Engel & Völkers Atlanta - New
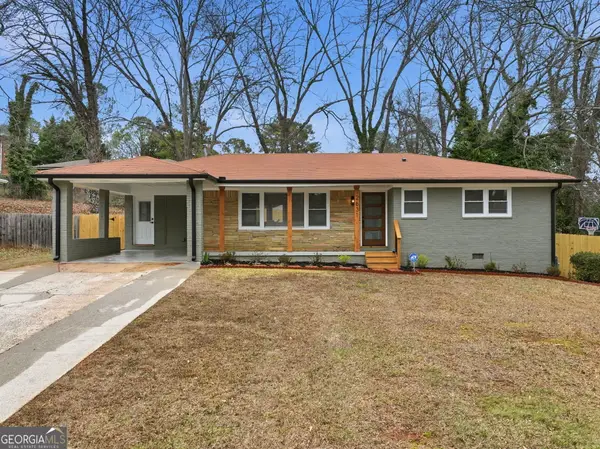 $329,900Active3 beds 2 baths1,222 sq. ft.
$329,900Active3 beds 2 baths1,222 sq. ft.2631 Miriam Lane, Decatur, GA 30032
MLS# 10667592Listed by: eXp Realty - New
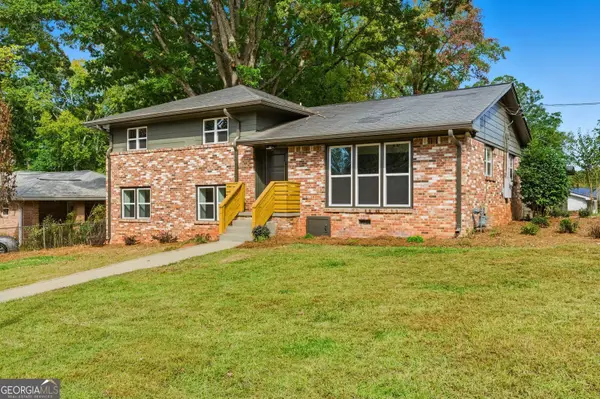 $449,000Active4 beds 3 baths2,069 sq. ft.
$449,000Active4 beds 3 baths2,069 sq. ft.3838 Danbury Lane, Decatur, GA 30032
MLS# 10667568Listed by: eXp Realty - New
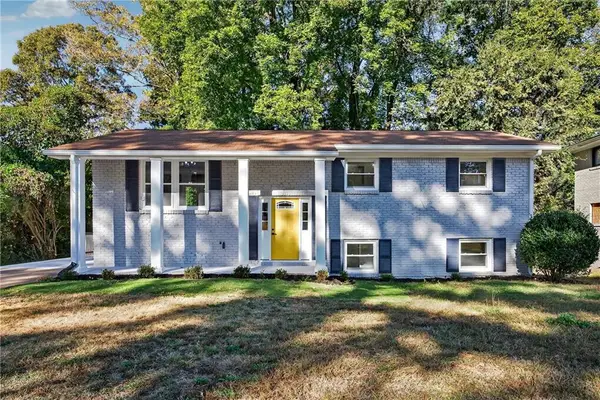 $360,000Active4 beds 3 baths1,978 sq. ft.
$360,000Active4 beds 3 baths1,978 sq. ft.1864 Glen Echo Drive, Decatur, GA 30032
MLS# 7700318Listed by: HOMESMART - Open Thu, 4 to 6pmNew
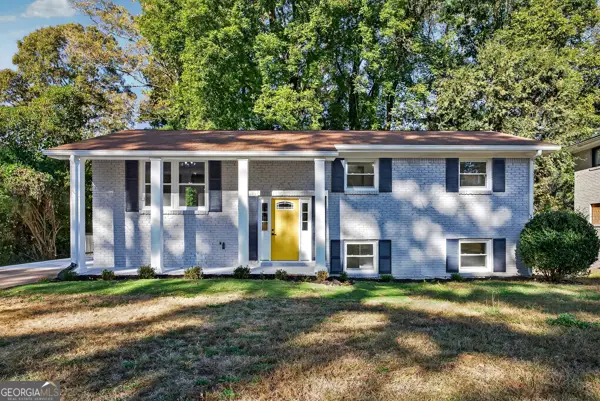 $360,000Active4 beds 3 baths
$360,000Active4 beds 3 baths1864 Glen Echo Drive, Decatur, GA 30032
MLS# 10667421Listed by: PalmerHouse Properties - New
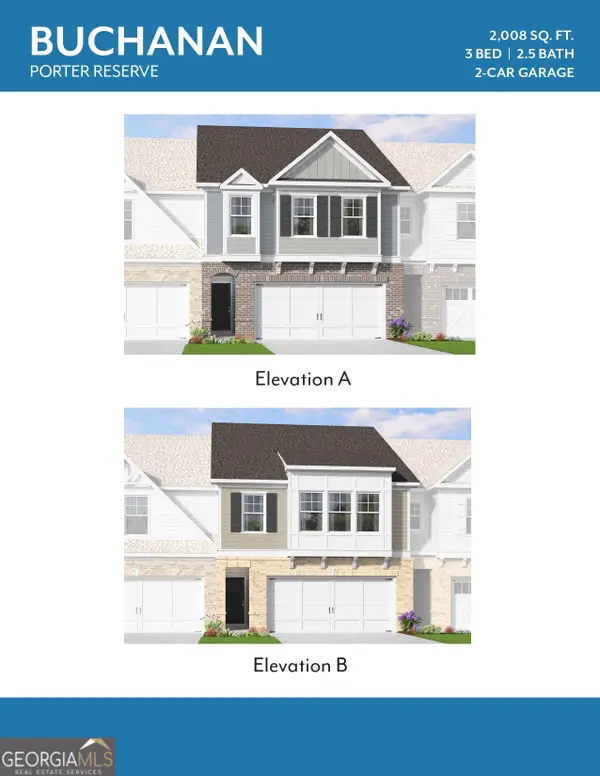 $437,650Active3 beds 3 baths
$437,650Active3 beds 3 baths3562 Birdstone Drive #19, Decatur, GA 30032
MLS# 10667430Listed by: McKinley Properties LLC - New
 $379,000Active4 beds 3 baths1,700 sq. ft.
$379,000Active4 beds 3 baths1,700 sq. ft.2715 Ellen Way, Decatur, GA 30032
MLS# 10667493Listed by: eXp Realty
