1260 Yarkon Park Lane #117, Decatur, GA 30033
Local realty services provided by:ERA Towne Square Realty, Inc.
1260 Yarkon Park Lane #117,Decatur, GA 30033
$699,900
- 4 Beds
- 4 Baths
- - sq. ft.
- Townhouse
- Sold
Listed by: candace fuqua, susan stevens
Office: avenue realty
MLS#:7666618
Source:FIRSTMLS
Sorry, we are unable to map this address
Price summary
- Price:$699,900
- Monthly HOA dues:$335
About this home
REDUCED! Instant Equity! Discover Lumina – Where Light Lives Beautifully.
Radiant, refined, and rare — this stunning end-unit townhome captures the very best of Parkside at Mason Mill living. Perfectly positioned on a peaceful corner with expansive windows on three sides, Lumina glows with natural light and serene views of the 120-acre Mason Mill Park just beyond your doorstep.
Style Meets Substance-
Step inside to an inspired blend of sophistication and warmth. Wide-plank hardwood floors and custom architectural detailing set a tone of effortless elegance. Each space has been thoughtfully designed with bespoke accent walls and designer lighting that add harmony and personality throughout. The living room invites relaxation around a striking built-in electric fireplace — a perfect blend of modern artistry and cozy comfort in one striking focal point.
A Kitchen Worth Gathering Around-
At the heart of the home, the gourmet kitchen dazzles with crisp white cabinetry, quartz countertops, & a dramatic tile backsplash framing an oversized island perfect for entertaining. Chef-grade KitchenAid appliances & a Samsung Smart Family Hub™ refrigerator with Beverage Center™ make cooking, hosting, & everyday living a pleasure. The pantry keeps everything organized.
Spaces for Connection and Calm-
Just off the main living area, the sunroom offers panoramic views of the park’s treetops — the perfect setting for morning coffee or quiet reading. Step onto the deck to enjoy al fresco dinners or a glass of wine at sunset.
Versatile Lower Level-
The terrace-level suite offers endless flexibility — ideal as a guest retreat, home office, or creative studio. With sliding glass doors & a full bath with a glass-enclosed tub, it’s a space that adapts to your lifestyle.
Luxury on the Upper Level-
Upstairs, the primary suite is a private sanctuary with tray ceiling, recessed lighting, & dual walk-in closets. The ensuite bath feels like a spa — frameless glass shower with built-in bench, elegant tilework, and polished finishes. Two additional bedrooms share a beautifully detailed bath, while a well-equipped laundry room with Wi-Fi-enabled appliances adds convenience.
Smart Storage and Everyday Ease-
The oversized two-car garage offers room for vehicles, bikes, & extra storage — ideal for those who love an organized lifestyle.
A Lifestyle That Extends Beyond Your Front Door-
Enjoy resort-style amenities including a junior Olympic pool, fitness center, & clubhouse with lounge and game tables. Mason Mill Park’s woodland trails, dog park, & bike paths connect directly to the community, with routes leading to Emory and beyond.
Perfectly Positioned Inside the Perimeter-
Just minutes from Emory, the CDC, the VA Hospital, & the new CHOA campus, this location blends convenience with charm. Nearby Decatur Square and Toco Hills offer boutique shopping, cafés, & dining — all within easy reach of I-85 and I-285 for effortless commuting.
Lumina isn’t just a name — it’s a feeling. Bright, elegant, and intentionally designed, this home captures the art of modern living in one of Atlanta’s most vibrant connected communities.
Contact an agent
Home facts
- Year built:2023
- Listing ID #:7666618
- Updated:December 19, 2025 at 07:18 AM
Rooms and interior
- Bedrooms:4
- Total bathrooms:4
- Full bathrooms:3
- Half bathrooms:1
Heating and cooling
- Cooling:Ceiling Fan(s), Central Air, Heat Pump, Zoned
- Heating:Central, Heat Pump, Natural Gas, Zoned
Structure and exterior
- Roof:Composition, Ridge Vents, Shingle
- Year built:2023
Schools
- High school:Druid Hills
- Middle school:Druid Hills
- Elementary school:Briar Vista
Utilities
- Water:Public, Water Available
- Sewer:Public Sewer, Sewer Available
Finances and disclosures
- Price:$699,900
- Tax amount:$8,928 (2024)
New listings near 1260 Yarkon Park Lane #117
- New
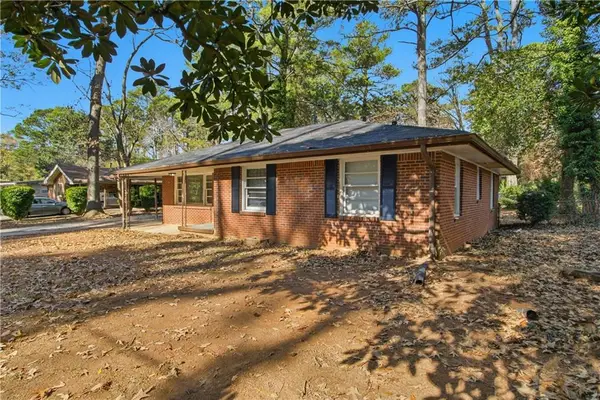 $189,900Active3 beds 2 baths1,213 sq. ft.
$189,900Active3 beds 2 baths1,213 sq. ft.3094 Santa Monica Drive, Decatur, GA 30032
MLS# 7693630Listed by: MAINSTAY BROKERAGE LLC - Coming Soon
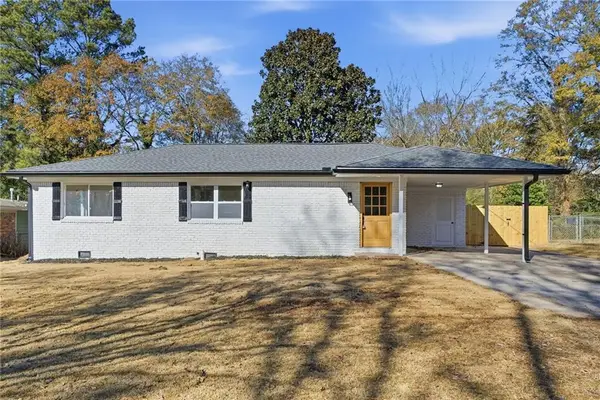 $415,000Coming Soon4 beds 3 baths
$415,000Coming Soon4 beds 3 baths3256 Convair Lane, Decatur, GA 30032
MLS# 7694719Listed by: KELLER WILLIAMS REALTY WEST ATLANTA - New
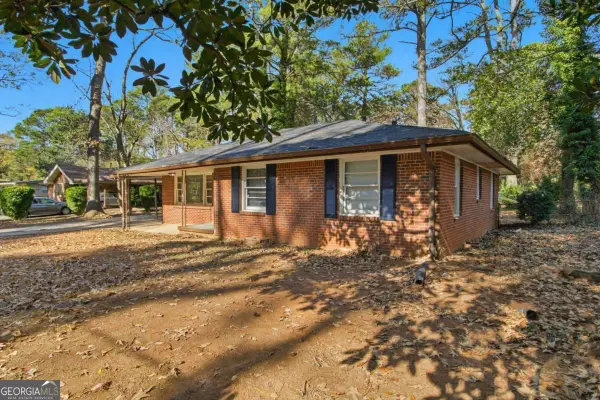 $189,900Active3 beds 2 baths1,213 sq. ft.
$189,900Active3 beds 2 baths1,213 sq. ft.3094 Santa Monica Drive, Decatur, GA 30032
MLS# 10660686Listed by: Open Exchange Brokerage - New
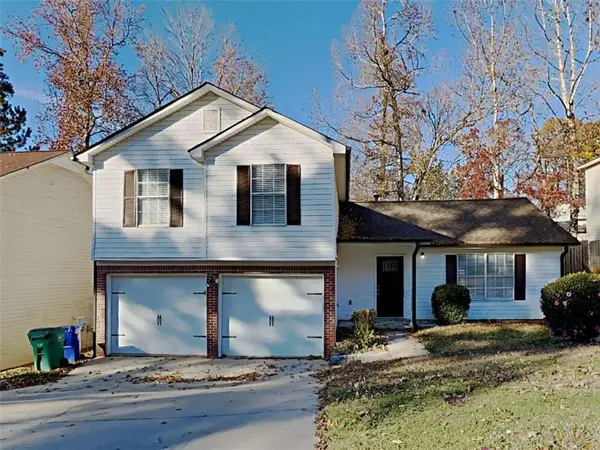 $270,000Active3 beds 3 baths1,723 sq. ft.
$270,000Active3 beds 3 baths1,723 sq. ft.4856 Haymarket Trail, Decatur, GA 30035
MLS# 7694786Listed by: BUYBOX REALTY - New
 $360,000Active4 beds 2 baths1,295 sq. ft.
$360,000Active4 beds 2 baths1,295 sq. ft.1683 Candler Rd, Decatur, GA 30032
MLS# 7694293Listed by: VIRTUAL PROPERTIES REALTY. BIZ - New
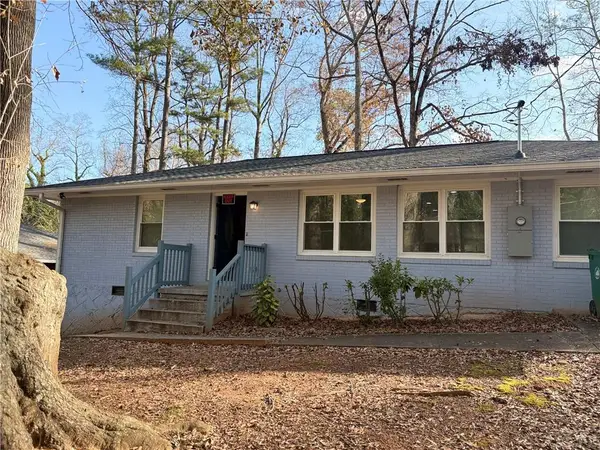 $330,000Active3 beds 2 baths1,157 sq. ft.
$330,000Active3 beds 2 baths1,157 sq. ft.1546 Alverado Way, Decatur, GA 30032
MLS# 7694693Listed by: VIRTUAL PROPERTIES REALTY.COM - New
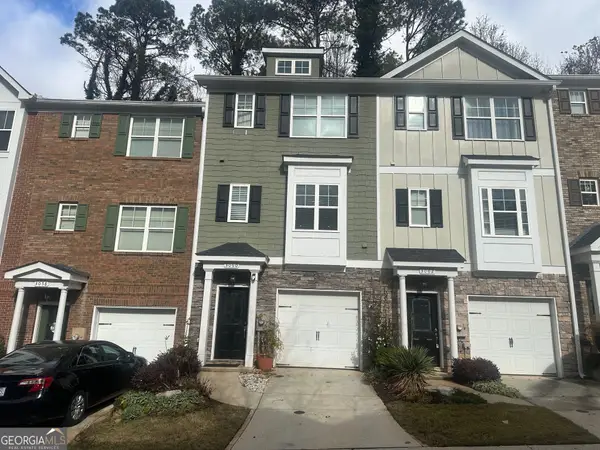 $286,000Active3 beds 4 baths
$286,000Active3 beds 4 baths3060 Lauren Parc Road, Decatur, GA 30032
MLS# 10660498Listed by: XLT Realty, LLC - New
 $162,500Active2 beds 1 baths984 sq. ft.
$162,500Active2 beds 1 baths984 sq. ft.1650 Columbia Circle, Decatur, GA 30032
MLS# 7694481Listed by: FALAYA, LLC - Coming Soon
 $157,000Coming Soon1 beds 1 baths
$157,000Coming Soon1 beds 1 baths1501 Clairmont Road #1316, Decatur, GA 30033
MLS# 7694647Listed by: CHAPMAN HALL REALTORS - New
 $499,500Active3 beds 2 baths2,972 sq. ft.
$499,500Active3 beds 2 baths2,972 sq. ft.3062 Katherine Valley Road, Decatur, GA 30032
MLS# 7694074Listed by: CHAPMAN HALL REALTORS
