1267 Thomas Road, Decatur, GA 30030
Local realty services provided by:ERA Sunrise Realty
1267 Thomas Road,Decatur, GA 30030
$995,000
- 5 Beds
- 5 Baths
- 3,710 sq. ft.
- Single family
- Active
Listed by:matthew theriault
Office:southern classic realtors
MLS#:7649379
Source:FIRSTMLS
Price summary
- Price:$995,000
- Price per sq. ft.:$268.19
About this home
Serenity in the city. That's what you will experience with this gorgeous, custom-designed property. Located on a quiet, shady street that feels pleasantly secluded, yet only minutes from shopping, dining, and outdoor parks and recreation. The International City Farmer's Market is only a mile by car, and Dearborn and Legacy Parks are only a short walk away. Built in 2017 by a local architect, the modern craftsman design exudes timeless elegance and style, while offering a plethora of contemporary conveniences for today's discerning buyer. Every material chosen, from the gleaming hardwood floors, to the expansive quartz counters, to the custom bathroom tile, exhibits universal and lasting appeal. A two-car street-facing garage provides convenience and security, while the covered front porch invites neighborly chats over cold iced tea. Practical amenities like an instant water heater, gas fireplace and kitchen range, an encapsulated crawl space with a dehumidifier and air purifier, and HVAC pre-filter intakes offer unseen but far from unappreciated upgrades. A first-floor bedroom with an en suite delivers flexible sleeping arrangements, while the second-floor primary suite is all that one could wish for. Double doors suggest a touch of drama, a large walk-in closet with custom shelving contributes appreciated organization, and the adjoining spa-like bathroom with free-standing soaker tub and oversized tile shower is a literal haven. There are two additional bedrooms on the second level that share a dual-entry full bath, along with a laundry room that has overhead attic access. Large windows throughout the home invite incredible natural light and provide an indoor-outdoor living experience with the backyard sanctuary. Fully-fenced with the perfect mix of mature, native plantings, flowering shrubs, and practical hardscaping, the current owners thoughtfully designed an outdoor oasis in the city. The sound of birdsong and rustling leaves contributes to the feeling of peace, while the coyote rollbars and outdoor lighting provide peace of mind. This home is a must-see, so don't wait to schedule a showing!
Contact an agent
Home facts
- Year built:2017
- Listing ID #:7649379
- Updated:September 16, 2025 at 03:40 PM
Rooms and interior
- Bedrooms:5
- Total bathrooms:5
- Full bathrooms:4
- Half bathrooms:1
- Living area:3,710 sq. ft.
Heating and cooling
- Cooling:Central Air
- Heating:Central
Structure and exterior
- Roof:Shingle
- Year built:2017
- Building area:3,710 sq. ft.
- Lot area:0.3 Acres
Schools
- High school:Druid Hills
- Middle school:Druid Hills
- Elementary school:Avondale
Utilities
- Water:Public, Water Available
- Sewer:Public Sewer, Sewer Available
Finances and disclosures
- Price:$995,000
- Price per sq. ft.:$268.19
- Tax amount:$8,758 (2024)
New listings near 1267 Thomas Road
- Coming Soon
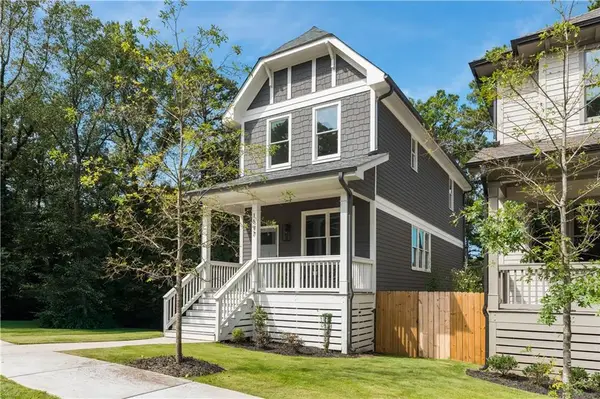 $399,900Coming Soon3 beds 4 baths
$399,900Coming Soon3 beds 4 baths1697 Thomas Street, Decatur, GA 30032
MLS# 7646402Listed by: KELLER KNAPP - Coming Soon
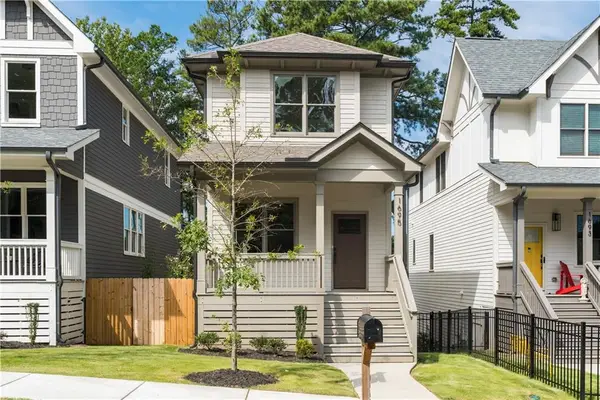 $399,900Coming Soon3 beds 4 baths
$399,900Coming Soon3 beds 4 baths1695 Thomas Street, Decatur, GA 30032
MLS# 7646429Listed by: KELLER KNAPP - New
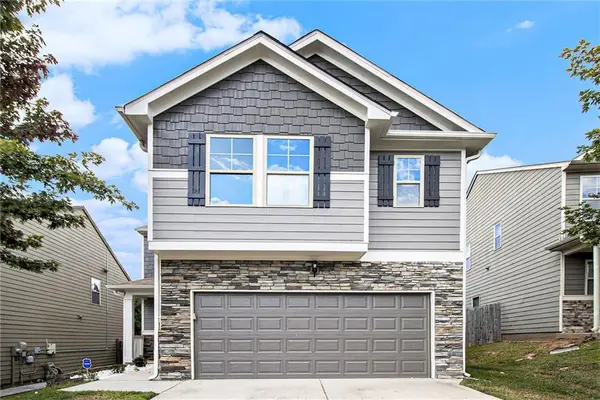 $335,000Active4 beds 3 baths2,256 sq. ft.
$335,000Active4 beds 3 baths2,256 sq. ft.5004 Jack Drive, Decatur, GA 30035
MLS# 7649322Listed by: MARK SPAIN REAL ESTATE - Coming Soon
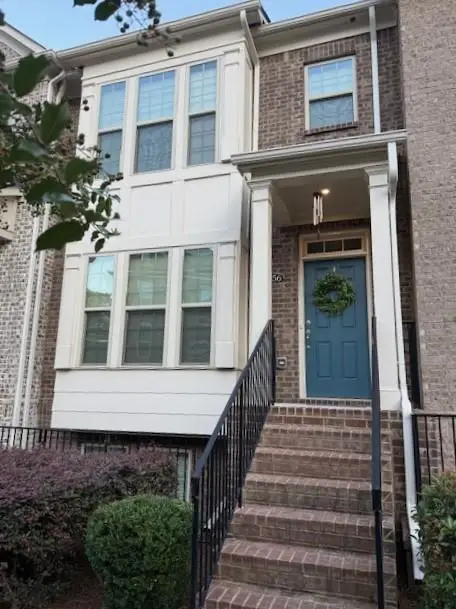 $649,900Coming Soon3 beds 4 baths
$649,900Coming Soon3 beds 4 baths2056 Falls Park Way, Decatur, GA 30033
MLS# 7649878Listed by: AVENUE REALTY - Coming Soon
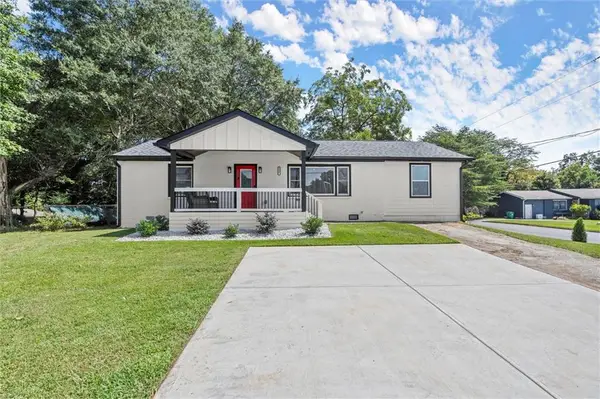 $599,900Coming Soon5 beds 5 baths
$599,900Coming Soon5 beds 5 baths1386 Columbia Drive, Decatur, GA 30032
MLS# 7648085Listed by: CENTURY 21 CONNECT REALTY - New
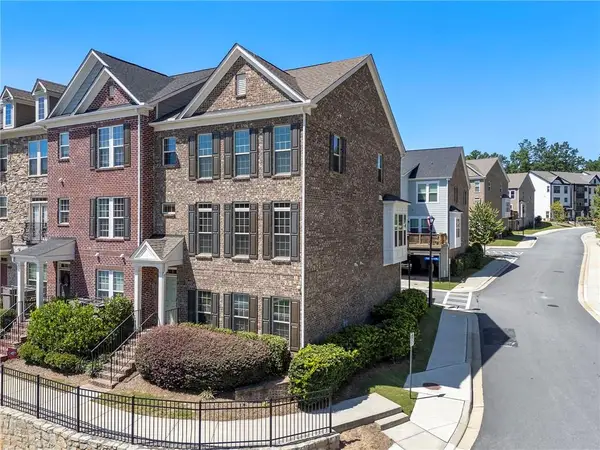 $710,000Active4 beds 4 baths2,160 sq. ft.
$710,000Active4 beds 4 baths2,160 sq. ft.2059 Falls Park Way, Decatur, GA 30033
MLS# 7649627Listed by: ANSLEY REAL ESTATE | CHRISTIE'S INTERNATIONAL REAL ESTATE - New
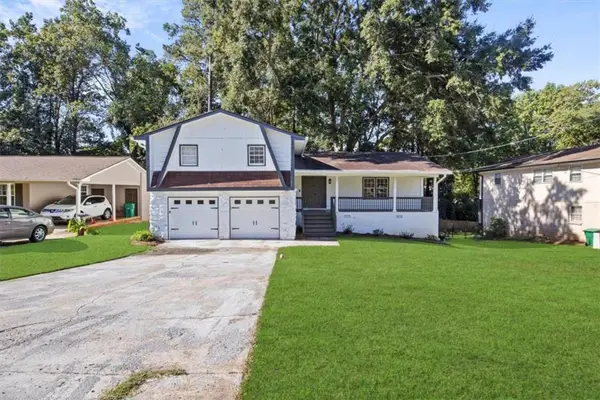 $325,000Active4 beds 3 baths2,112 sq. ft.
$325,000Active4 beds 3 baths2,112 sq. ft.4023 Snapfinger Way, Decatur, GA 30035
MLS# 7649690Listed by: MAXIMUM ONE REALTY PARTNERS - Coming Soon
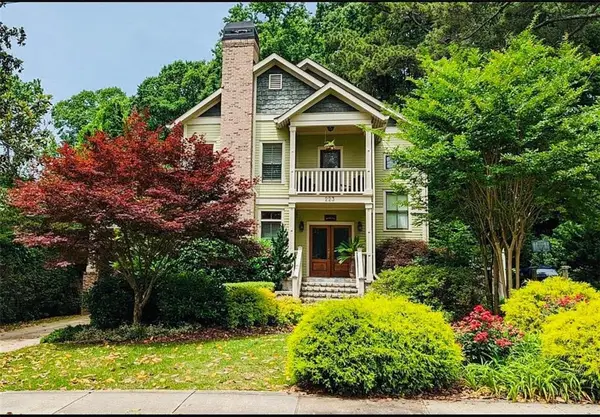 $1,582,000Coming Soon4 beds 4 baths
$1,582,000Coming Soon4 beds 4 baths223 Avery Street, Decatur, GA 30030
MLS# 7635281Listed by: KELLER WILLIAMS REALTY SIGNATURE PARTNERS - New
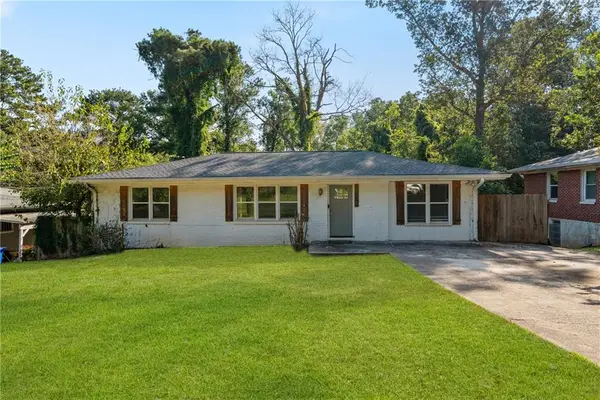 $325,000Active3 beds 2 baths1,430 sq. ft.
$325,000Active3 beds 2 baths1,430 sq. ft.3278 Robin Road, Decatur, GA 30032
MLS# 7649209Listed by: REAL BROKER, LLC.
