1271 Fenway Circle, Decatur, GA 30030
Local realty services provided by:ERA Sunrise Realty
1271 Fenway Circle,Decatur, GA 30030
$1,299,000
- 5 Beds
- 5 Baths
- 3,814 sq. ft.
- Single family
- Active
Listed by: ashley derrick, jessica craven678-612-4313
Office: keller knapp
MLS#:7656377
Source:FIRSTMLS
Price summary
- Price:$1,299,000
- Price per sq. ft.:$340.59
About this home
Possibly one of the most bespoke homes in the Midway Woods neighborhood, this custom-built home has details that are beyond jaw dropping. This isn’t your regular 5 bedroom, 4 and a half bathroom home, this is a work of art. From the moment you walk in, you are greeted with warmth and light cascading through oversized windows in both the dining room and the living room. The kitchen and the great room are seamless with direct access to a large porch made of Purpleheart wood overlooking the landscaped backyard. The upgrades in the kitchen include quartzite counters (also throughout the entire home), JennAir appliances (the range is dual fuel, has gas burners, and a griddle), and a walk-in pantry with a “plumbed” coffee bar – literally no detail is overlooked. Have your coffee in front of one of the two fireplaces on the main floor – both with gas starters and one that is wood burning. There is an ensuite bedroom / office on the main floor and another half bath for guests. All of the bedrooms have custom walk in closets and the vaulted ceilings with crown molding are an extra touch. In fact, don’t worry about noise either because all the doors are hardwood and the walls are soundproofed. The primary bedroom is a home of its own - with so much usable space and a private deck. And then there is the primary bathroom you'd like to spend hours in-with a double steam shower, MTI stone soaking tub, double vanities, and massive closet. Relax on one of your three porches, or in your hot tub, do some planting in your greenhouse, or workout in your gym area in the basement. If the power goes out, there is a whole house generator. If we have a drought, there is a dual irrigation system. If you want hot water instantaneously (who doesn’t), there is a recirculating valve. If you want to listen to music throughout the house and watch tv at the same time, you can. This is a true smart home made for the most discerning buyers. 1271 Fenway Circle is an outstanding work of craftsmanship.
Contact an agent
Home facts
- Year built:2017
- Listing ID #:7656377
- Updated:November 15, 2025 at 03:47 PM
Rooms and interior
- Bedrooms:5
- Total bathrooms:5
- Full bathrooms:4
- Half bathrooms:1
- Living area:3,814 sq. ft.
Heating and cooling
- Cooling:Central Air, Zoned
- Heating:Central, Zoned
Structure and exterior
- Roof:Composition, Metal
- Year built:2017
- Building area:3,814 sq. ft.
- Lot area:0.27 Acres
Schools
- High school:Druid Hills
- Middle school:Druid Hills
- Elementary school:Avondale
Utilities
- Water:Public, Water Available
- Sewer:Public Sewer, Sewer Available
Finances and disclosures
- Price:$1,299,000
- Price per sq. ft.:$340.59
- Tax amount:$7,820 (2024)
New listings near 1271 Fenway Circle
- New
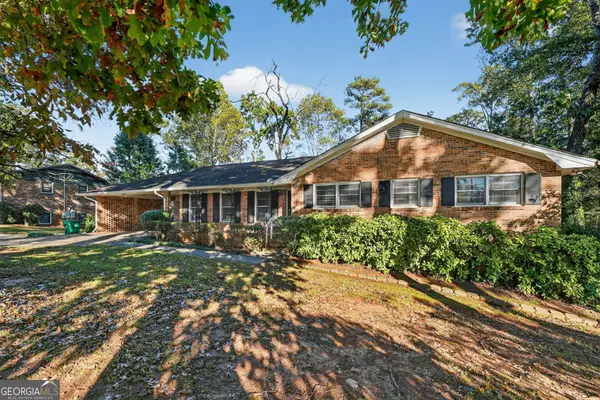 $239,900Active3 beds 2 baths1,876 sq. ft.
$239,900Active3 beds 2 baths1,876 sq. ft.3132 Robindale Road, Decatur, GA 30034
MLS# 10643244Listed by: Trelora Realty, Inc. - New
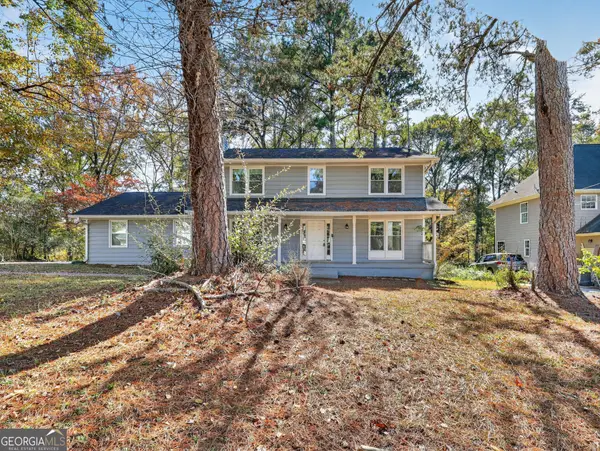 $244,900Active4 beds 3 baths3,296 sq. ft.
$244,900Active4 beds 3 baths3,296 sq. ft.4671 Jakes Trail, Decatur, GA 30034
MLS# 10643427Listed by: Trelora Realty, Inc. - New
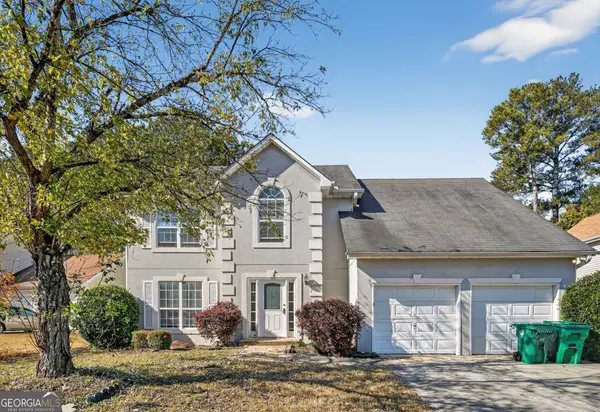 $264,900Active3 beds 3 baths2,298 sq. ft.
$264,900Active3 beds 3 baths2,298 sq. ft.3565 River Birch Trail, Decatur, GA 30034
MLS# 10643436Listed by: Trelora Realty, Inc. - New
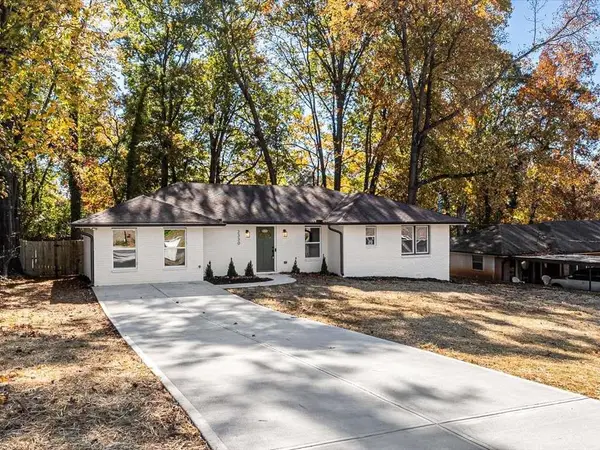 $399,900Active4 beds 3 baths1,616 sq. ft.
$399,900Active4 beds 3 baths1,616 sq. ft.2330 Green Forrest Drive, Decatur, GA 30032
MLS# 7681942Listed by: BEST LIFE REALTY, LLC - New
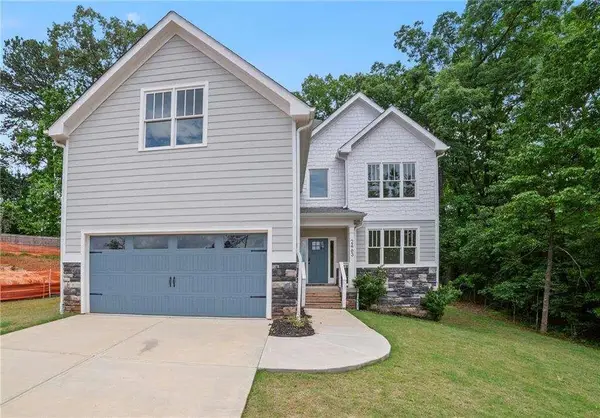 $550,000Active3 beds 4 baths
$550,000Active3 beds 4 baths2463 Whites Ridge, Decatur, GA 30034
MLS# 7681950Listed by: FATHOM REALTY GA, LLC - New
 $190,000Active3 beds 3 baths1,461 sq. ft.
$190,000Active3 beds 3 baths1,461 sq. ft.3689 Harvest Drive, Decatur, GA 30034
MLS# 7681932Listed by: ROCK RIVER REALTY, LLC. - New
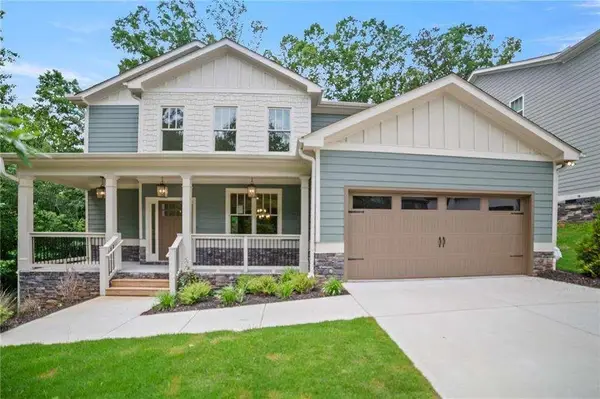 $600,000Active3 beds 3 baths2,412 sq. ft.
$600,000Active3 beds 3 baths2,412 sq. ft.2714 Eagles Crest Lane, Decatur, GA 30034
MLS# 7681938Listed by: FATHOM REALTY GA, LLC - New
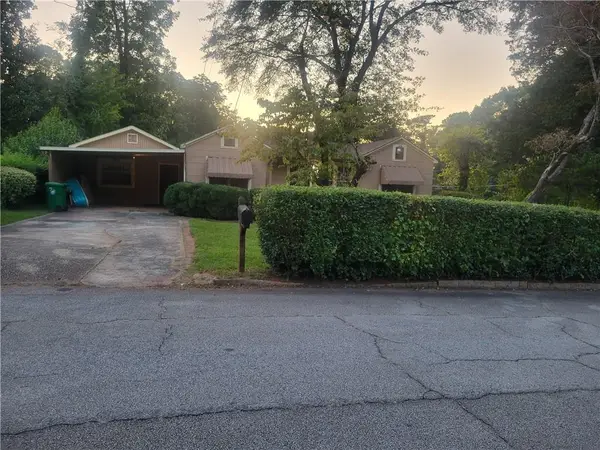 $215,000Active3 beds 1 baths1,042 sq. ft.
$215,000Active3 beds 1 baths1,042 sq. ft.1767 Thomas Street, Decatur, GA 30032
MLS# 7681740Listed by: KELLER WILLIAMS REALTY ATL PART - New
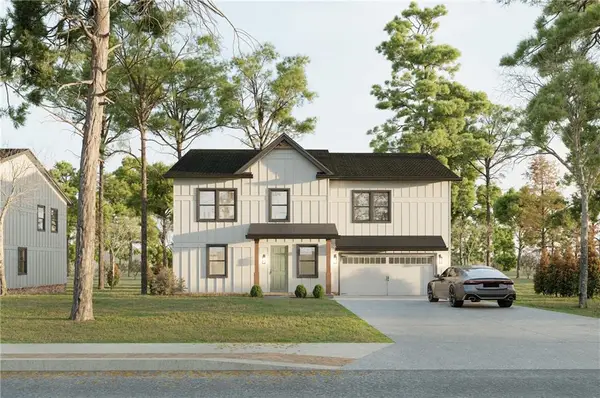 $625,000Active4 beds 5 baths3,000 sq. ft.
$625,000Active4 beds 5 baths3,000 sq. ft.2303 Whites Mill Road, Decatur, GA 30032
MLS# 7681324Listed by: REAL BROKER, LLC. - New
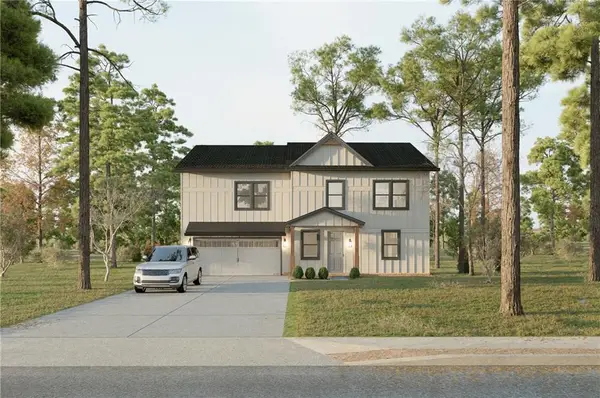 $625,000Active4 beds 5 baths3,000 sq. ft.
$625,000Active4 beds 5 baths3,000 sq. ft.2307 Whites Mill Road, Decatur, GA 30032
MLS# 7681746Listed by: REAL BROKER, LLC.
