1336 Stanley Park Drive, Decatur, GA 30033
Local realty services provided by:ERA Hirsch Real Estate Team
1336 Stanley Park Drive,Decatur, GA 30033
$699,900
- 4 Beds
- 4 Baths
- 2,424 sq. ft.
- Townhouse
- Active
Listed by: susan powell
Office: compass
MLS#:10642715
Source:METROMLS
Price summary
- Price:$699,900
- Price per sq. ft.:$288.74
- Monthly HOA dues:$335
About this home
Better than new! Stunning townhome in the sought-after Parkside at Mason Mill - perfectly located near Midtown, Brookhaven, Buckhead, and the City of Decatur. Explore the community's unparalleled parks, trails, and amenities, and stroll the wide, tree-lined streets to see why so many professionals from Emory, the CDC, the VA Hospital, Scottish Rite, and downtown Decatur proudly call Parkside home. This end-unit is one of the newest and largest homes in the neighborhood and offers bright, open living spaces with upgraded trim, expansive green views, and thoughtful design throughout. Perfect for entertaining, the main level features a chef's kitchen with an oversized quartz island that flows seamlessly into the dining and living areas. Kitchen upgrades also include elegant gray cabinetry, and a unique herringbone backsplash, and premium KitchenAid stainless steel appliances. A cozy office nook near the living room's six stunning windows overlooking the full-sized deck-perfect for outdoor dining or relaxing. Upstairs, the owner's suite includes a large walk-in closet and a spa-inspired bath with an oversized rain shower. Highlights include the hardwood style flooring throughout the whole home. Additionally upstairs are two more bedrooms, an additional bathroom, laundry room and storage closets. The terrace level offers a spacious secondary living area or bedroom with a full bath, walkout to a covered patio, and a beautifully landscaped backyard-ideal for guests, recreation, or a home office. Enjoy resort-style living at Parkside at Mason Mill, featuring an Olympic-sized pool, state-of-the-art fitness center, furnished clubhouse, business center, scenic walking trails, and a creekside dog park. With direct access to Mason Mill Park and the PATH's South Peachtree Creek Trail connecting to Emory and nearby destinations, this location is truly unmatched.
Contact an agent
Home facts
- Year built:2023
- Listing ID #:10642715
- Updated:February 13, 2026 at 11:54 AM
Rooms and interior
- Bedrooms:4
- Total bathrooms:4
- Full bathrooms:3
- Half bathrooms:1
- Living area:2,424 sq. ft.
Heating and cooling
- Cooling:Ceiling Fan(s), Central Air, Zoned
- Heating:Central, Zoned
Structure and exterior
- Roof:Composition
- Year built:2023
- Building area:2,424 sq. ft.
- Lot area:0.02 Acres
Schools
- High school:Druid Hills
- Middle school:Druid Hills
- Elementary school:Briar Vista
Utilities
- Water:Public, Water Available
- Sewer:Public Sewer, Sewer Available
Finances and disclosures
- Price:$699,900
- Price per sq. ft.:$288.74
- Tax amount:$5,174 (2024)
New listings near 1336 Stanley Park Drive
- New
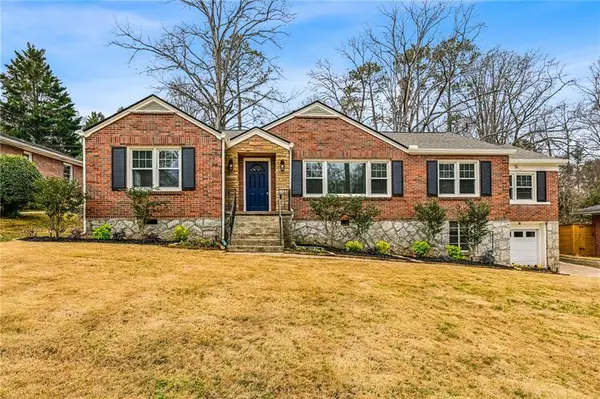 $750,000Active3 beds 2 baths1,931 sq. ft.
$750,000Active3 beds 2 baths1,931 sq. ft.364 W Parkwood Road, Decatur, GA 30030
MLS# 7718814Listed by: CHAPMAN HALL REALTY - New
 $97,000Active3 beds 2 baths1,292 sq. ft.
$97,000Active3 beds 2 baths1,292 sq. ft.16103 Waldrop Cove, Decatur, GA 30034
MLS# 10690720Listed by: BHHS Georgia Properties - New
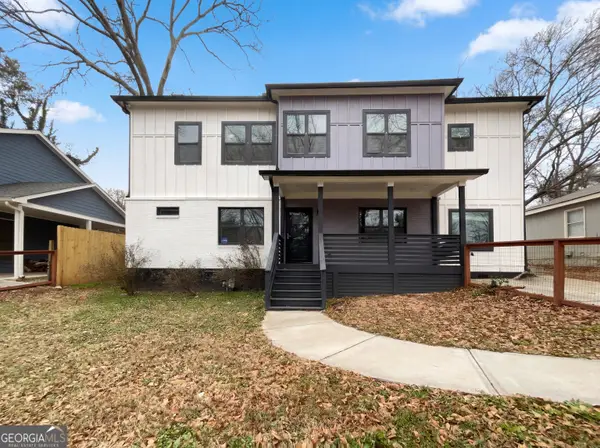 $459,000Active4 beds 4 baths2,694 sq. ft.
$459,000Active4 beds 4 baths2,694 sq. ft.1955 Meadow Lane, Decatur, GA 30032
MLS# 10690726Listed by: Opendoor Brokerage LLC - New
 $450,000Active-- beds -- baths
$450,000Active-- beds -- baths2985 Patty Hollow, Decatur, GA 30034
MLS# 10690673Listed by: Coldwell Banker Realty - New
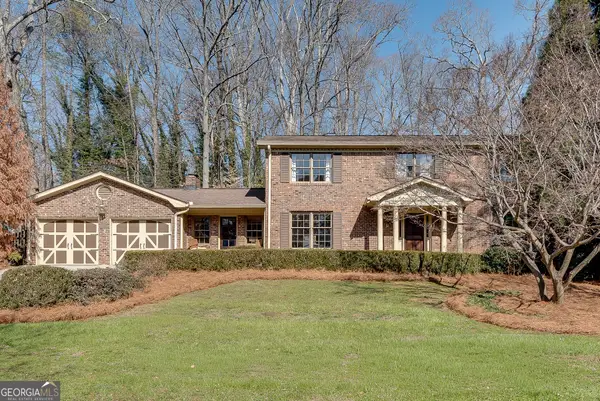 $1,085,000Active6 beds 4 baths3,551 sq. ft.
$1,085,000Active6 beds 4 baths3,551 sq. ft.1846 Angelique Drive, Decatur, GA 30033
MLS# 10690240Listed by: Bolst, Inc. - Open Sun, 2 to 5pmNew
 $625,000Active4 beds 2 baths2,428 sq. ft.
$625,000Active4 beds 2 baths2,428 sq. ft.1362 Faraday Place, Decatur, GA 30033
MLS# 10690139Listed by: Bolst, Inc. - Coming Soon
 $549,900Coming Soon3 beds 4 baths
$549,900Coming Soon3 beds 4 baths7 Chief Matthews Road #2B, Decatur, GA 30030
MLS# 10690143Listed by: Golley Realty Group - New
 $622,000Active4 beds 3 baths3,023 sq. ft.
$622,000Active4 beds 3 baths3,023 sq. ft.1681 Reserve Way, Decatur, GA 30033
MLS# 10690200Listed by: Hester Group, REALTORS - New
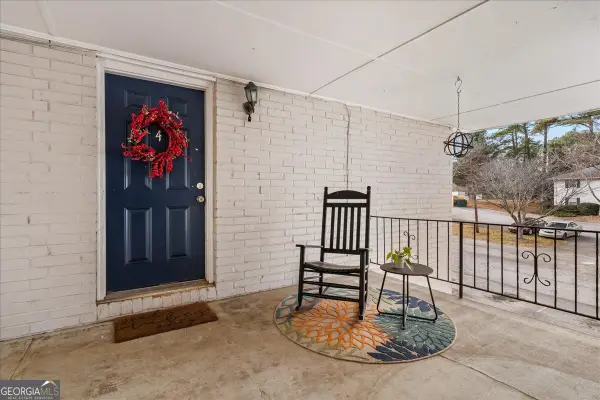 $170,000Active2 beds 1 baths
$170,000Active2 beds 1 baths777 Jordan Lane #4, Decatur, GA 30033
MLS# 10690050Listed by: Keller Williams Realty - New
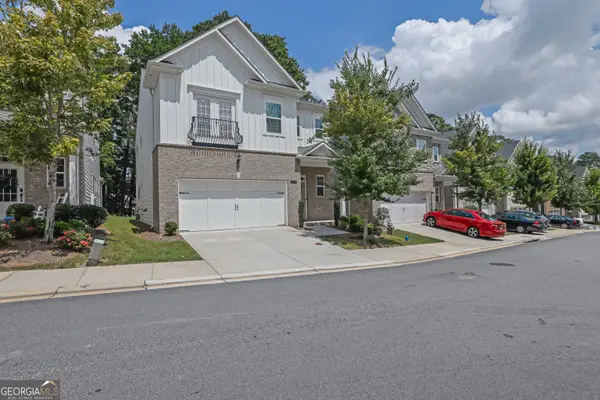 $740,000Active3 beds 4 baths2,712 sq. ft.
$740,000Active3 beds 4 baths2,712 sq. ft.1225 Hampton Park Road, Decatur, GA 30033
MLS# 10690053Listed by: Bolst, Inc.

