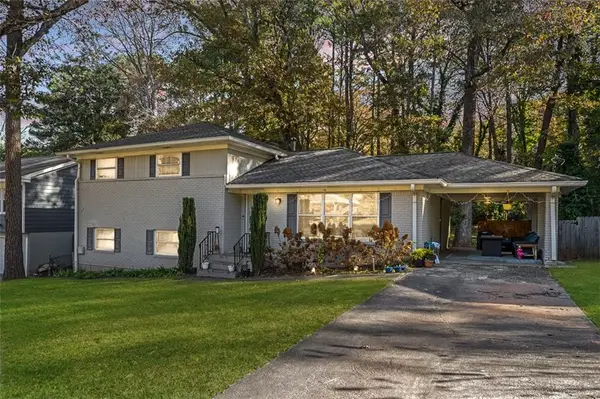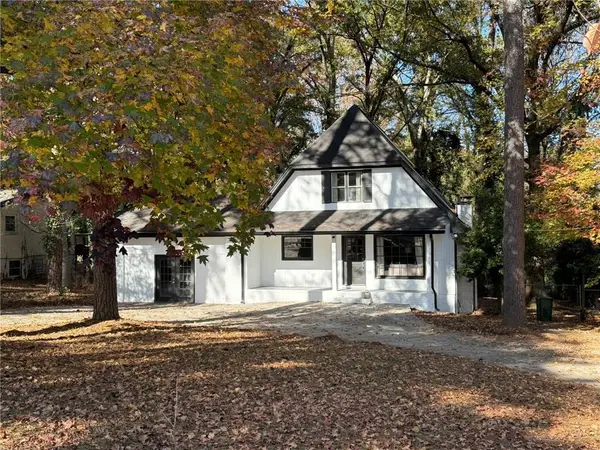1376 Cornwall Road, Decatur, GA 30032
Local realty services provided by:ERA Towne Square Realty, Inc.
1376 Cornwall Road,Decatur, GA 30032
$295,000
- 4 Beds
- 2 Baths
- 1,925 sq. ft.
- Single family
- Active
Upcoming open houses
- Sat, Nov 2208:00 am - 07:00 pm
- Sun, Nov 2308:00 am - 07:00 pm
- Mon, Nov 2408:00 am - 07:00 pm
- Tue, Nov 2508:00 am - 07:00 pm
- Wed, Nov 2608:00 am - 07:00 pm
- Thu, Nov 2708:00 am - 07:00 pm
- Fri, Nov 2808:00 am - 07:00 pm
- Sat, Nov 2908:00 am - 07:00 pm
- Sun, Nov 3008:00 am - 07:00 pm
Listed by: tanya pickens, lance stadler404-796-8789
Office: opendoor brokerage, llc.
MLS#:7526998
Source:FIRSTMLS
Price summary
- Price:$295,000
- Price per sq. ft.:$153.25
About this home
100-Day Home Warranty coverage available at closing. Stylishly updated split-level in Decatur’s 30032, combining modern finishes with a classic, light-filled layout. Curb appeal abounds with a freshly painted exterior, black accents, and a wide driveway leading to an attached two-car garage. Inside, an airy living room welcomes you with a large picture window, new LVP flooring, and a sleek ceiling fan. The showpiece kitchen is designed for everyday cooking and entertaining: two-tone cabinetry in charcoal and white, quartz-style counters, a stainless farmhouse sink with pull-down faucet, modern brass hardware, and coordinating appliances. There’s generous prep space, excellent storage, and room for a breakfast table, with a convenient door to the backyard. The split-level design offers flexible spaces for bedrooms, office, or media room, with private quarters set apart from the main living area. Fresh paint, contemporary lighting, and durable flooring create a move-in-ready vibe throughout. Established neighborhood close to East Lake, Downtown Decatur, EAV, I-20 and I-285, parks, shopping, and dining A polished, practical home in a convenient 30032 location—ready for your next chapter.
Contact an agent
Home facts
- Year built:1966
- Listing ID #:7526998
- Updated:November 19, 2025 at 02:35 PM
Rooms and interior
- Bedrooms:4
- Total bathrooms:2
- Full bathrooms:2
- Living area:1,925 sq. ft.
Heating and cooling
- Cooling:Central Air
- Heating:Central
Structure and exterior
- Roof:Composition
- Year built:1966
- Building area:1,925 sq. ft.
- Lot area:0.28 Acres
Schools
- High school:Towers
- Middle school:Mary McLeod Bethune
- Elementary school:Peachcrest
Utilities
- Water:Public
- Sewer:Public Sewer, Sewer Available
Finances and disclosures
- Price:$295,000
- Price per sq. ft.:$153.25
- Tax amount:$3,428 (2024)
New listings near 1376 Cornwall Road
- New
 $475,000Active3 beds 2 baths2,050 sq. ft.
$475,000Active3 beds 2 baths2,050 sq. ft.1436 Thomas Road, Decatur, GA 30030
MLS# 7684401Listed by: KELLER WILLIAMS REALTY INTOWN ATL - New
 $399,800Active3 beds 3 baths2,895 sq. ft.
$399,800Active3 beds 3 baths2,895 sq. ft.2648 Glenvalley Drive, Decatur, GA 30032
MLS# 7671978Listed by: RE/MAX CENTER - New
 $385,000Active3 beds 3 baths2,798 sq. ft.
$385,000Active3 beds 3 baths2,798 sq. ft.1395 Alverado Way, Decatur, GA 30032
MLS# 7683187Listed by: ATLANTA COMMUNITIES - New
 $200,000Active4 beds 3 baths2,290 sq. ft.
$200,000Active4 beds 3 baths2,290 sq. ft.3180 Lamp Post Court, Decatur, GA 30034
MLS# 7684257Listed by: CALL IT CLOSED INTERNATIONAL REALTY - Open Sun, 2 to 5pmNew
 $525,000Active3 beds 4 baths1,800 sq. ft.
$525,000Active3 beds 4 baths1,800 sq. ft.828 Constellation Drive, Decatur, GA 30033
MLS# 7681780Listed by: KELLER WILLIAMS REALTY PEACHTREE RD. - Open Sun, 2 to 4pmNew
 $450,000Active3 beds 2 baths1,667 sq. ft.
$450,000Active3 beds 2 baths1,667 sq. ft.1303 Faraday Place, Decatur, GA 30033
MLS# 7684277Listed by: KELLER WILLIAMS REALTY METRO ATLANTA - New
 $510,000Active-- beds -- baths
$510,000Active-- beds -- baths1402 Mclendon Drive, Decatur, GA 30033
MLS# 10647220Listed by: Bolst, Inc. - New
 $319,900Active3 beds 2 baths1,303 sq. ft.
$319,900Active3 beds 2 baths1,303 sq. ft.1508 Peachcrest Road, Decatur, GA 30032
MLS# 7684127Listed by: RE/MAX CENTER - New
 $425,000Active5 beds 3 baths2,532 sq. ft.
$425,000Active5 beds 3 baths2,532 sq. ft.1560 N Columbia Place, Decatur, GA 30032
MLS# 7683947Listed by: BLACK STREET REALTY, LLC - Coming Soon
 $545,000Coming Soon3 beds 4 baths
$545,000Coming Soon3 beds 4 baths915 Katie Kerr Drive, Decatur, GA 30030
MLS# 7683975Listed by: BLACKHAWK REALTY GROUP, LLC
