1406 Dorothy Drive, Decatur, GA 30030
Local realty services provided by:ERA Towne Square Realty, Inc.
1406 Dorothy Drive,Decatur, GA 30030
$290,000
- 3 Beds
- 1 Baths
- 1,308 sq. ft.
- Single family
- Active
Listed by: marjory lowman404-564-5560
Office: keller williams realty metro atlanta
MLS#:7612027
Source:FIRSTMLS
Price summary
- Price:$290,000
- Price per sq. ft.:$221.71
About this home
Are you dreaming of an affordable home in the sought-after Midway Woods neighborhood where you can put in your own sweat equity? Look no further! If you are up for the task, this home could be it for you whether you want to downsize with single-level living or make your first home a renovation project. This home is also a great option to do either a cosmetic flip project or to expand and renovate and get instant equity up selling or holding. It's also ideal for investors looking to start a rental portfolio, by upgrading and making it ready for tenants. The charming home features double-pane windows, built-in bookshelves, LVP flooring throughout, and a spacious kitchen with a cozy reading nook. The home has had some structural supports added with a lifetime warranty and added insulation. Nestled just outside the vibrant cities of Decatur and Avondale, you can enjoy their amenities without the higher property taxes. Explore a variety of restaurants, festivals, shops, breweries, and galleries nearby. For outdoor enthusiasts, the East Decatur PATH Greenway trailhead by Legacy Park—connecting Stone Mountain to downtown Atlanta—is just a few blocks away, perfect for biking or walking. Families will appreciate the proximity to the beloved Museum Charter School. Plus, with easy access to MARTA and I-285, this home ensures a seamless commute.
Contact an agent
Home facts
- Year built:1950
- Listing ID #:7612027
- Updated:November 15, 2025 at 03:20 PM
Rooms and interior
- Bedrooms:3
- Total bathrooms:1
- Full bathrooms:1
- Living area:1,308 sq. ft.
Heating and cooling
- Cooling:Ceiling Fan(s), Central Air
- Heating:Central, Natural Gas
Structure and exterior
- Roof:Composition, Shingle
- Year built:1950
- Building area:1,308 sq. ft.
- Lot area:0.25 Acres
Schools
- High school:Druid Hills
- Middle school:Druid Hills
- Elementary school:Avondale
Utilities
- Water:Public, Water Available
- Sewer:Public Sewer, Sewer Available
Finances and disclosures
- Price:$290,000
- Price per sq. ft.:$221.71
- Tax amount:$4,403 (2024)
New listings near 1406 Dorothy Drive
- New
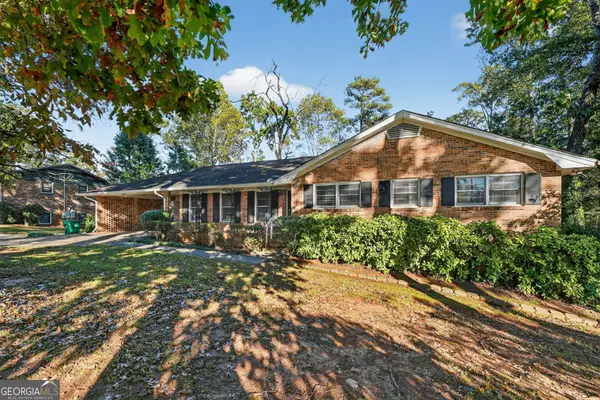 $239,900Active3 beds 2 baths1,876 sq. ft.
$239,900Active3 beds 2 baths1,876 sq. ft.3132 Robindale Road, Decatur, GA 30034
MLS# 10643244Listed by: Trelora Realty, Inc. - New
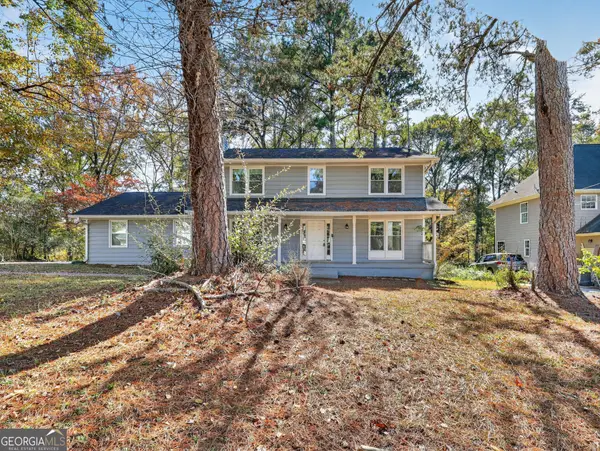 $244,900Active4 beds 3 baths3,296 sq. ft.
$244,900Active4 beds 3 baths3,296 sq. ft.4671 Jakes Trail, Decatur, GA 30034
MLS# 10643427Listed by: Trelora Realty, Inc. - New
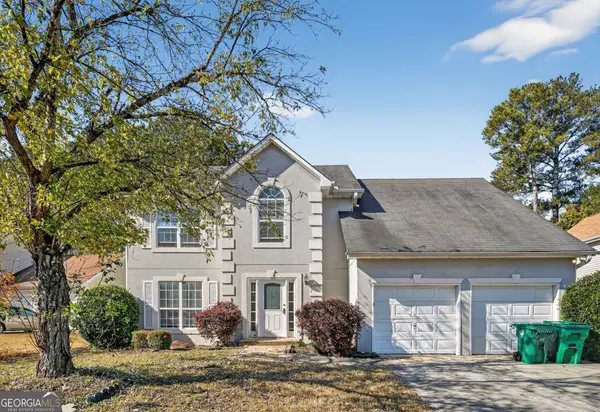 $264,900Active3 beds 3 baths2,298 sq. ft.
$264,900Active3 beds 3 baths2,298 sq. ft.3565 River Birch Trail, Decatur, GA 30034
MLS# 10643436Listed by: Trelora Realty, Inc. - New
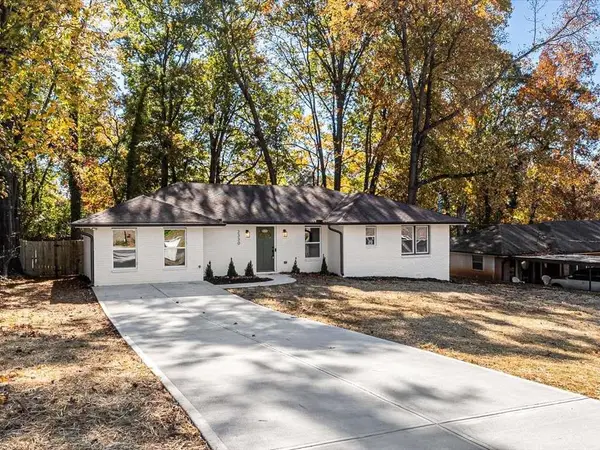 $399,900Active4 beds 3 baths1,616 sq. ft.
$399,900Active4 beds 3 baths1,616 sq. ft.2330 Green Forrest Drive, Decatur, GA 30032
MLS# 7681942Listed by: BEST LIFE REALTY, LLC - New
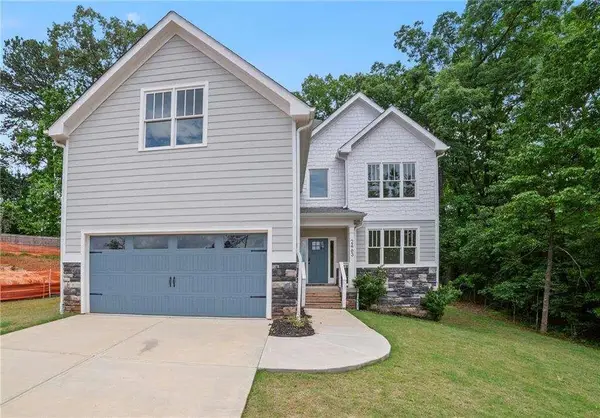 $550,000Active3 beds 4 baths
$550,000Active3 beds 4 baths2463 Whites Ridge, Decatur, GA 30034
MLS# 7681950Listed by: FATHOM REALTY GA, LLC - New
 $190,000Active3 beds 3 baths1,461 sq. ft.
$190,000Active3 beds 3 baths1,461 sq. ft.3689 Harvest Drive, Decatur, GA 30034
MLS# 7681932Listed by: ROCK RIVER REALTY, LLC. - New
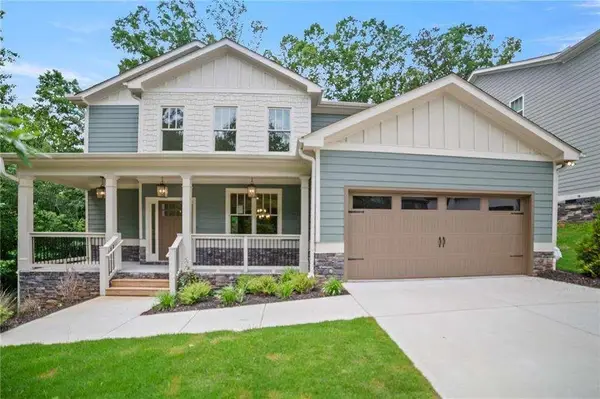 $600,000Active3 beds 3 baths2,412 sq. ft.
$600,000Active3 beds 3 baths2,412 sq. ft.2714 Eagles Crest Lane, Decatur, GA 30034
MLS# 7681938Listed by: FATHOM REALTY GA, LLC - New
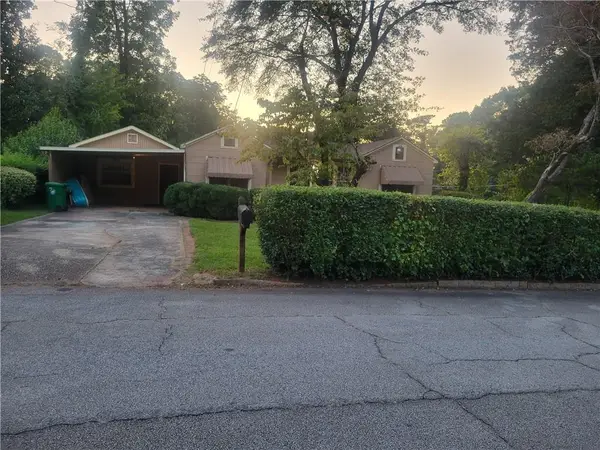 $215,000Active3 beds 1 baths1,042 sq. ft.
$215,000Active3 beds 1 baths1,042 sq. ft.1767 Thomas Street, Decatur, GA 30032
MLS# 7681740Listed by: KELLER WILLIAMS REALTY ATL PART - New
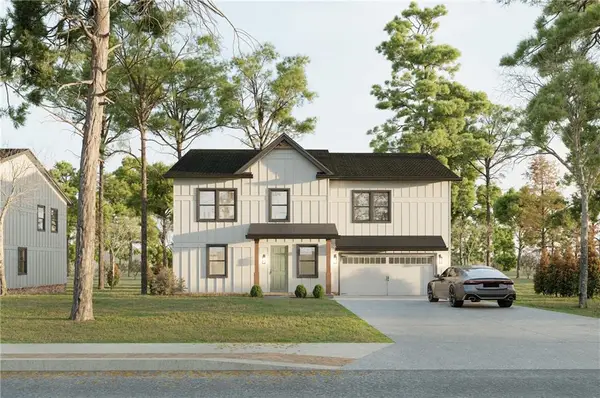 $625,000Active4 beds 5 baths3,000 sq. ft.
$625,000Active4 beds 5 baths3,000 sq. ft.2303 Whites Mill Road, Decatur, GA 30032
MLS# 7681324Listed by: REAL BROKER, LLC. - New
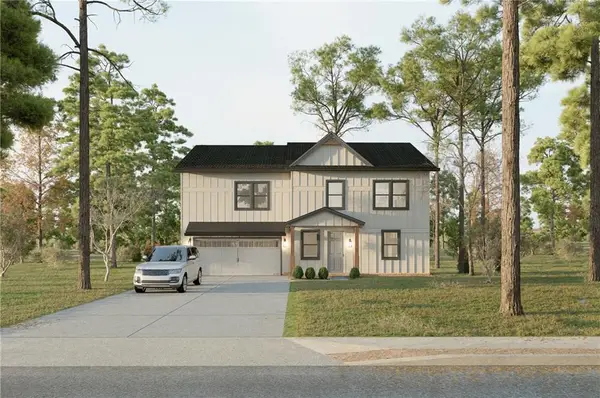 $625,000Active4 beds 5 baths3,000 sq. ft.
$625,000Active4 beds 5 baths3,000 sq. ft.2307 Whites Mill Road, Decatur, GA 30032
MLS# 7681746Listed by: REAL BROKER, LLC.
