1450 Crescent Walk, Decatur, GA 30033
Local realty services provided by:ERA Sunrise Realty

1450 Crescent Walk,Decatur, GA 30033
$650,000
- 4 Beds
- 3 Baths
- - sq. ft.
- Single family
- Sold
Listed by:rony ghelerter
Office:home real estate, llc.
MLS#:7580608
Source:FIRSTMLS
Sorry, we are unable to map this address
Price summary
- Price:$650,000
- Monthly HOA dues:$24.5
About this home
Step right into this immaculate, move-in–ready home tucked away in a coveted cul-de-sac community of well-maintained homes.
A vaulted foyer welcomes you onto new engineered white oak floors that flow seamlessly throughout the entire first floor, setting a tone of warmth and elegance. The oversized family room offers a cozy fireplace, making it perfect for both relaxing evenings and entertaining guests. The kitchen is outfitted with stainless steel appliances, quartz countertops, a subway-tile backsplash, and ample cabinet storage, while the bathrooms have all been tastefully finished with modern touches.
Upstairs, the spacious owner's suite features an elegant en-suite bath complete with dual vanities, a soaking tub, and a walk-in shower. Throughout the home, you'll find trendy lighting and a soft, neutral palette that enhances its move-in–ready appeal.
This home has been lovingly cared for and thoughtfully maintained over time. Outside, the professionally landscaped yard adds to the curb appeal, while the backyard is a true paradise garden—ideal for relaxing, entertaining, or enjoying a quiet morning surrounded by nature.
Located just minutes from Emory University, the CDC, and top public and private schools, this rare four-bedroom home offers the perfect blend of location, comfort, and timeless style. Schedule your tour today before it's gone!
Contact an agent
Home facts
- Year built:1994
- Listing Id #:7580608
- Updated:August 14, 2025 at 07:40 PM
Rooms and interior
- Bedrooms:4
- Total bathrooms:3
- Full bathrooms:2
- Half bathrooms:1
Heating and cooling
- Cooling:Ceiling Fan(s), Central Air, Zoned
- Heating:Central, Forced Air, Natural Gas
Structure and exterior
- Roof:Composition
- Year built:1994
Schools
- High school:Druid Hills
- Middle school:Druid Hills
- Elementary school:Laurel Ridge
Utilities
- Water:Public, Water Available
- Sewer:Public Sewer, Sewer Available
Finances and disclosures
- Price:$650,000
- Tax amount:$7,312 (2024)
New listings near 1450 Crescent Walk
- New
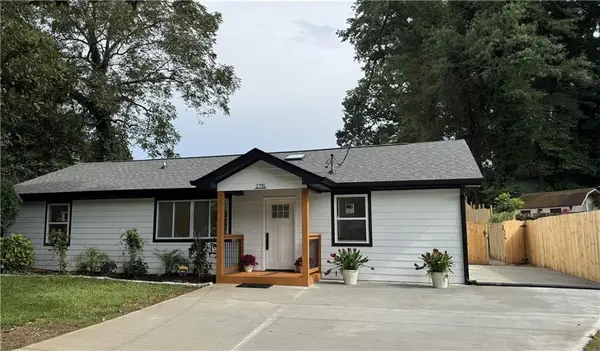 $399,000Active4 beds 3 baths1,700 sq. ft.
$399,000Active4 beds 3 baths1,700 sq. ft.2715 Ellen Way, Decatur, GA 30032
MLS# 7631591Listed by: EXP REALTY, LLC. - New
 $244,900Active3 beds 3 baths1,715 sq. ft.
$244,900Active3 beds 3 baths1,715 sq. ft.4069 Cress Way Run, Decatur, GA 30034
MLS# 10584489Listed by: Property Exxchange Realty - New
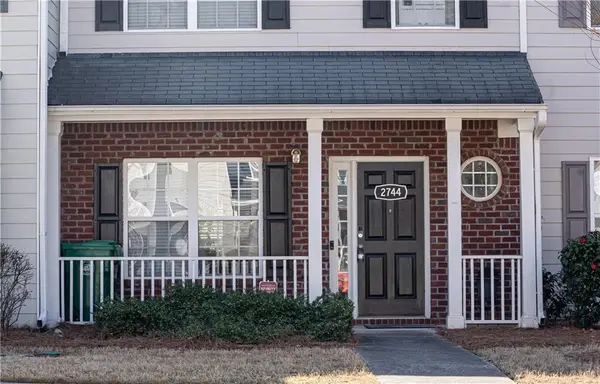 $184,900Active3 beds 3 baths1,412 sq. ft.
$184,900Active3 beds 3 baths1,412 sq. ft.2744 Snapfinger Manor, Decatur, GA 30035
MLS# 7632046Listed by: HORIZONZ REALTY, INC. - Coming Soon
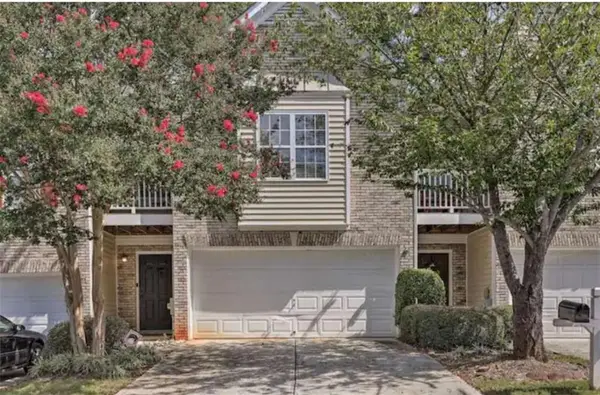 $266,000Coming Soon3 beds 3 baths
$266,000Coming Soon3 beds 3 baths2109 Manhattan Parkway, Decatur, GA 30035
MLS# 7632604Listed by: TRUST REALTY, LLC - Coming Soon
 $245,000Coming Soon2 beds 1 baths
$245,000Coming Soon2 beds 1 baths911 Tuxworth Circle, Decatur, GA 30033
MLS# 7632359Listed by: COMPASS - New
 $435,000Active0.55 Acres
$435,000Active0.55 Acres1151 Gavinwood Place, Decatur, GA 30033
MLS# 7632477Listed by: BOLST, INC. - New
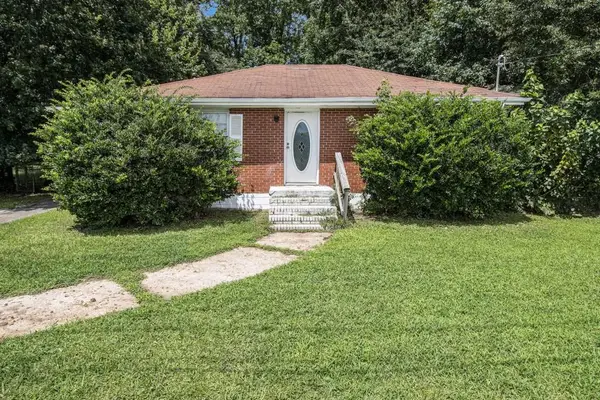 $180,000Active2 beds 1 baths1,012 sq. ft.
$180,000Active2 beds 1 baths1,012 sq. ft.2028 Cook Road, Decatur, GA 30032
MLS# 7632510Listed by: BOLST, INC. - New
 $255,000Active3 beds 3 baths1,751 sq. ft.
$255,000Active3 beds 3 baths1,751 sq. ft.3960 Wedgefield Circle, Decatur, GA 30035
MLS# 7631203Listed by: MAINSTAY BROKERAGE LLC - Open Sun, 2 to 4pmNew
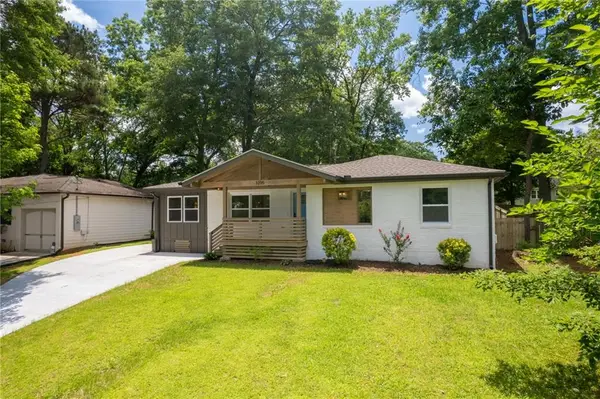 $334,900Active3 beds 2 baths1,250 sq. ft.
$334,900Active3 beds 2 baths1,250 sq. ft.3235 Bluebird Lane, Decatur, GA 30032
MLS# 7632344Listed by: PR REALTY AND ASSOCIATES - New
 $425,000Active5 beds 3 baths2,591 sq. ft.
$425,000Active5 beds 3 baths2,591 sq. ft.3453 Tulip Drive, Decatur, GA 30032
MLS# 7632442Listed by: BOLST, INC.
