1453 Cambridge Common, Decatur, GA 30033
Local realty services provided by:ERA Sunrise Realty
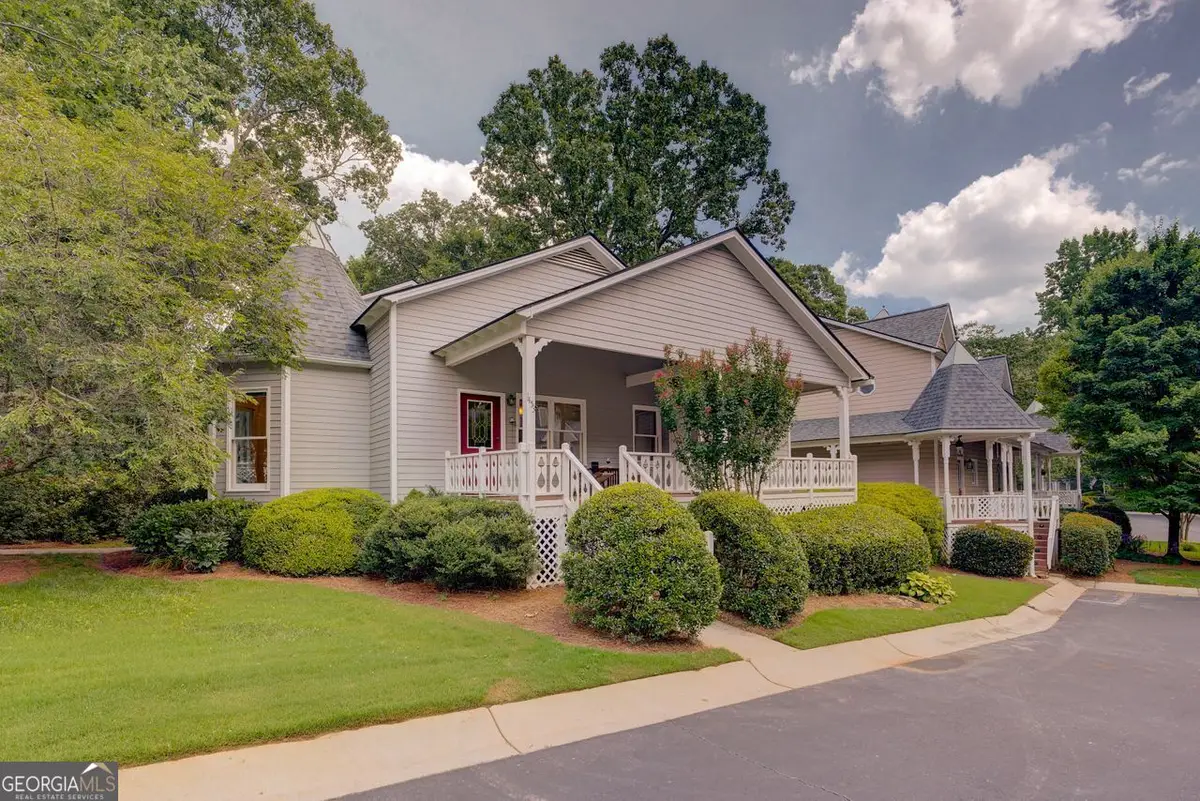


1453 Cambridge Common,Decatur, GA 30033
$319,900
- 2 Beds
- 2 Baths
- 1,174 sq. ft.
- Townhouse
- Active
Upcoming open houses
- Sat, Aug 1601:00 pm - 03:00 pm
Listed by:cindy hulbert
Office:coldwell banker realty
MLS#:10552822
Source:METROMLS
Price summary
- Price:$319,900
- Price per sq. ft.:$272.49
- Monthly HOA dues:$358
About this home
End-unit, one-level townhouse in a boutique community that's a stone's throw from Oak Grove Village! This rarely available floor plan offers two bedrooms, each with en-suite bathrooms, multiple closets, and new carpeting. The back bedroom suite features a walk-in shower and walk-in closet (plus a second closet,) while the front bedroom is slightly larger and features a tub/shower combo and closets that runs the length of the room. For lovers of the outdoors, there are two covered porches - the sun-filled and more expansive one features a gabled roofline and large storage closet/she-shed, while around the corner, the second porch is well-shaded by the trees and landscaping in the courtyard and offers a more private outdoor escape. High ceilings and freshly painted walls add to the brightness of the home's interior. The eat-in kitchen overlooks the sunny porch and features a walk-in pantry as well as extensive solid wood cabinetry. The charming, octagonal dining room offers three floor-to-ceiling windows. And both rooms have solid oak hardwood floors. The focal point of the living room is the wood-burning fireplace with marble hearth and surround, mantle, and convenient gas-starter. This unbeatable location is walkable to shops, restaurants, salons, a pharmacy, and the much loved Oak Grove Market and offers an easy commute to Emory/CDC/VA/CHOA and many other employment centers. What are you waiting for? Come be part of the serene, friendly, and well-run Cambridge Common Townhomes!
Contact an agent
Home facts
- Year built:1986
- Listing Id #:10552822
- Updated:August 15, 2025 at 04:22 AM
Rooms and interior
- Bedrooms:2
- Total bathrooms:2
- Full bathrooms:2
- Living area:1,174 sq. ft.
Heating and cooling
- Cooling:Ceiling Fan(s), Central Air
- Heating:Central, Forced Air, Natural Gas
Structure and exterior
- Roof:Composition
- Year built:1986
- Building area:1,174 sq. ft.
- Lot area:0.1 Acres
Schools
- High school:Lakeside
- Middle school:Henderson
- Elementary school:Sagamore Hills
Utilities
- Water:Public, Water Available
- Sewer:Public Sewer, Sewer Available
Finances and disclosures
- Price:$319,900
- Price per sq. ft.:$272.49
- Tax amount:$3,779 (2024)
New listings near 1453 Cambridge Common
- New
 $375,000Active3 beds 3 baths2,054 sq. ft.
$375,000Active3 beds 3 baths2,054 sq. ft.3779 Elkridge Drive, Decatur, GA 30032
MLS# 7632985Listed by: BEST LIFE REALTY, LLC - Coming Soon
 $360,000Coming Soon3 beds 3 baths
$360,000Coming Soon3 beds 3 baths2372 Verna Drive, Decatur, GA 30034
MLS# 10584748Listed by: Limitless Holdings RE Brokerage - New
 $342,000Active4 beds 2 baths
$342,000Active4 beds 2 baths3842 Brookcrest Circle, Decatur, GA 30032
MLS# 10584686Listed by: Virtual Properties Realty.Net - Open Sat, 12am to 1pmNew
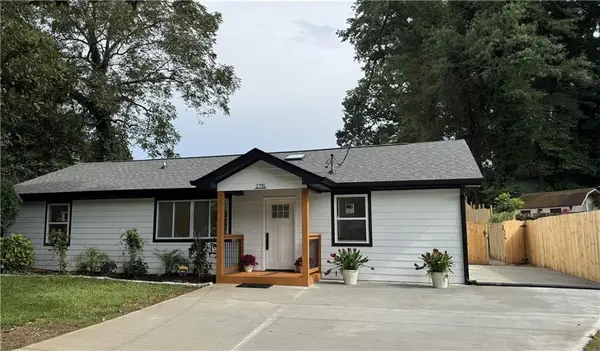 $399,000Active4 beds 3 baths1,700 sq. ft.
$399,000Active4 beds 3 baths1,700 sq. ft.2715 Ellen Way, Decatur, GA 30032
MLS# 7631591Listed by: EXP REALTY, LLC. - New
 $244,900Active3 beds 3 baths1,715 sq. ft.
$244,900Active3 beds 3 baths1,715 sq. ft.4069 Cress Way Run, Decatur, GA 30034
MLS# 10584489Listed by: Property Exxchange Realty - New
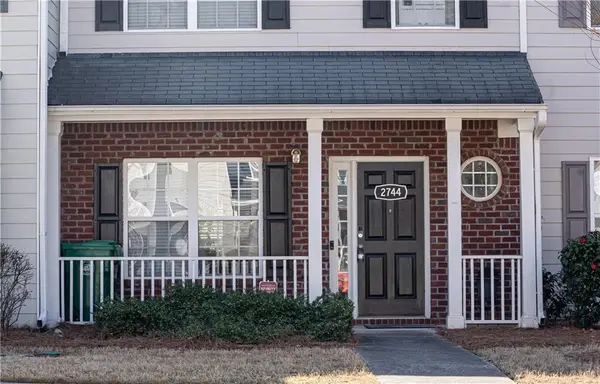 $184,900Active3 beds 3 baths1,412 sq. ft.
$184,900Active3 beds 3 baths1,412 sq. ft.2744 Snapfinger Manor, Decatur, GA 30035
MLS# 7632046Listed by: HORIZONZ REALTY, INC. - Coming Soon
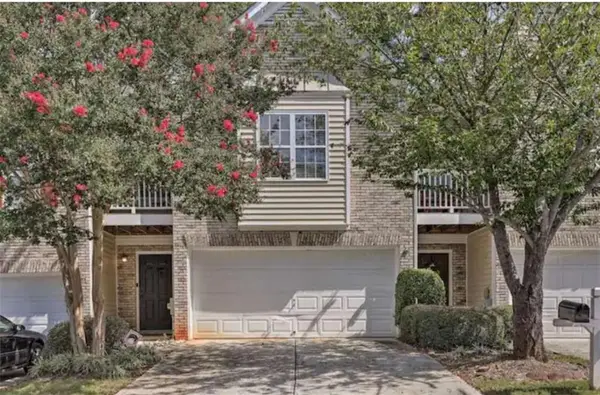 $266,000Coming Soon3 beds 3 baths
$266,000Coming Soon3 beds 3 baths2109 Manhattan Parkway, Decatur, GA 30035
MLS# 7632604Listed by: TRUST REALTY, LLC - Coming Soon
 $245,000Coming Soon2 beds 1 baths
$245,000Coming Soon2 beds 1 baths911 Tuxworth Circle, Decatur, GA 30033
MLS# 7632359Listed by: COMPASS - New
 $435,000Active0.55 Acres
$435,000Active0.55 Acres1151 Gavinwood Place, Decatur, GA 30033
MLS# 7632477Listed by: BOLST, INC. - New
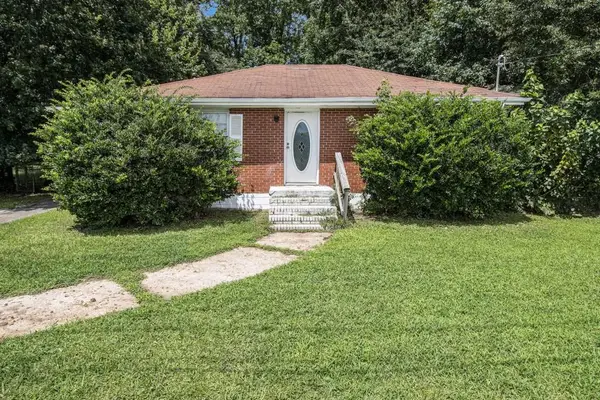 $180,000Active2 beds 1 baths1,012 sq. ft.
$180,000Active2 beds 1 baths1,012 sq. ft.2028 Cook Road, Decatur, GA 30032
MLS# 7632510Listed by: BOLST, INC.
