1501 Clairmont Road #713, Decatur, GA 30033
Local realty services provided by:ERA Sunrise Realty
1501 Clairmont Road #713,Decatur, GA 30033
$158,000
- 1 Beds
- 1 Baths
- 828 sq. ft.
- Condominium
- Active
Listed by: susan sneed678-777-6756
Office: homesmart
MLS#:7616810
Source:FIRSTMLS
Price summary
- Price:$158,000
- Price per sq. ft.:$190.82
- Monthly HOA dues:$624
About this home
Who says you need a skyscraper budget to live the high life. Nestled in the Emory/Decatur area, it’s your peaceful perch away from the chaos of Atlanta's traffic and city noises. The monthly HOA fee? It’s the MVP—covering all your utilities (except the internet because let’s face it, we all have our favorite provider) and fabulous amenities. Dive into the sparkling pool, enjoy cookouts and cocktails on the poolside deck, work up a sweat in the gym, greet your guests in the sleek lobby. And, you'll get your very own assigned parking spot—no circling, no guessing. The view from living area and balcony? It’s dreamy, where the tree-top canopy meets sky-kissed sunsets. No cars, no concrete, no awkward window-to-window peeking. Just nature, light, and peaceful easy feelings. Enjoy freedom from the chores of house repairs and lawn care. Easily walk to the beauty of Lullwater Preserve, Lullwater Park Trail and Candler Lake. It’s cozy, it’s classy, it’s kind of perfect.
Contact an agent
Home facts
- Year built:1968
- Listing ID #:7616810
- Updated:February 10, 2026 at 02:31 PM
Rooms and interior
- Bedrooms:1
- Total bathrooms:1
- Full bathrooms:1
- Living area:828 sq. ft.
Heating and cooling
- Cooling:Central Air
- Heating:Electric
Structure and exterior
- Year built:1968
- Building area:828 sq. ft.
- Lot area:0.25 Acres
Schools
- High school:Druid Hills
- Middle school:Druid Hills
- Elementary school:Fernbank
Utilities
- Water:Public, Water Available
- Sewer:Public Sewer, Sewer Available
Finances and disclosures
- Price:$158,000
- Price per sq. ft.:$190.82
- Tax amount:$1,770 (2024)
New listings near 1501 Clairmont Road #713
- New
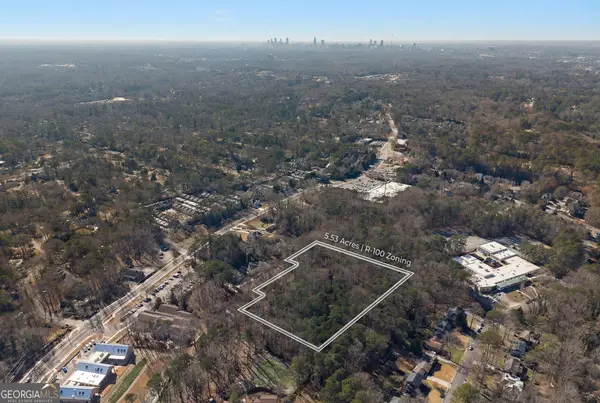 $1,600,000Active5.6 Acres
$1,600,000Active5.6 Acres2966 Lavista Road, Decatur, GA 30033
MLS# 10689802Listed by: Watson Realty Co - New
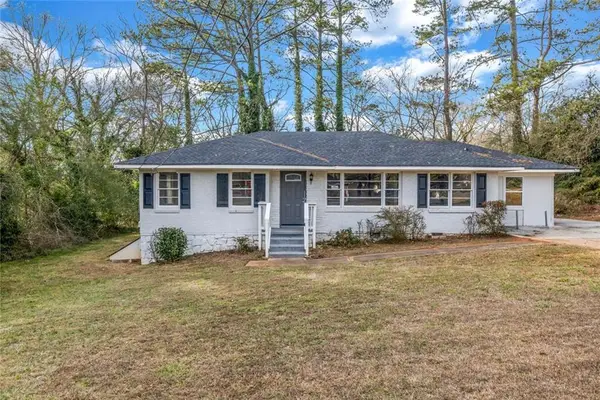 $280,000Active3 beds 2 baths1,376 sq. ft.
$280,000Active3 beds 2 baths1,376 sq. ft.2406 Tilson Road, Decatur, GA 30032
MLS# 7717862Listed by: EXP REALTY, LLC. - New
 $274,900Active3 beds 2 baths1,140 sq. ft.
$274,900Active3 beds 2 baths1,140 sq. ft.1881 Derrill Drive, Decatur, GA 30032
MLS# 7717988Listed by: HOMESMART - New
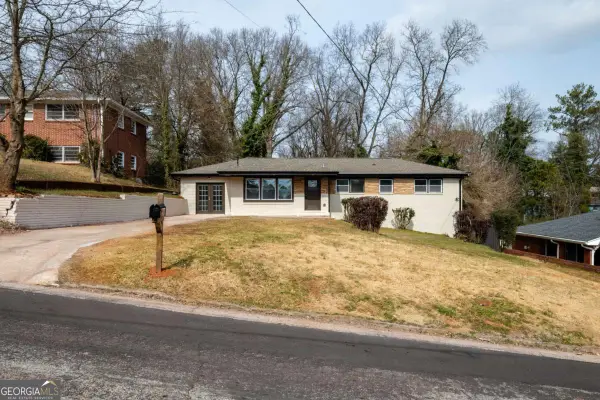 $349,000Active4 beds 3 baths2,440 sq. ft.
$349,000Active4 beds 3 baths2,440 sq. ft.2958 Valley Ridge Drive, Decatur, GA 30032
MLS# 10689716Listed by: Atlanta Brokers Collective - Open Thu, 8am to 7pmNew
 $201,000Active2 beds 2 baths1,268 sq. ft.
$201,000Active2 beds 2 baths1,268 sq. ft.3524 Sweetgum Lane, Decatur, GA 30032
MLS# 10689592Listed by: Opendoor Brokerage LLC - New
 $525,000Active4 beds 3 baths1,875 sq. ft.
$525,000Active4 beds 3 baths1,875 sq. ft.2950 Concord Drive, Decatur, GA 30033
MLS# 10689685Listed by: The Atlanta Home Experts - New
 $659,900Active7 beds 9 baths6,145 sq. ft.
$659,900Active7 beds 9 baths6,145 sq. ft.2914 Battlecrest Drive, Decatur, GA 30034
MLS# 10689359Listed by: Nation One Realty Group, Inc. - New
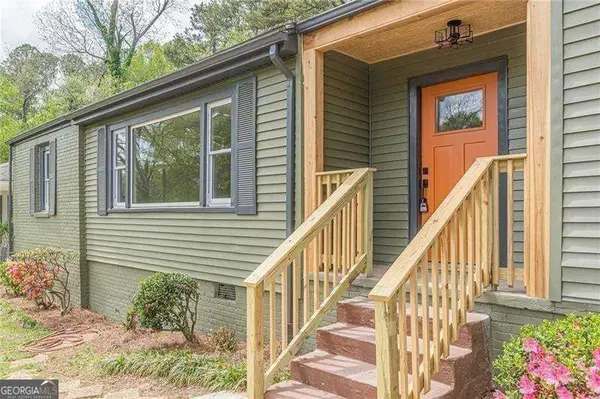 $389,000Active3 beds 3 baths
$389,000Active3 beds 3 baths525 Rosemont Drive, Decatur, GA 30032
MLS# 10689361Listed by: Atlanta Communities - Open Sun, 2 to 4pmNew
 $465,000Active3 beds 2 baths1,919 sq. ft.
$465,000Active3 beds 2 baths1,919 sq. ft.2738 Harrington Drive, Decatur, GA 30033
MLS# 10689191Listed by: REMAX Around Atlanta - New
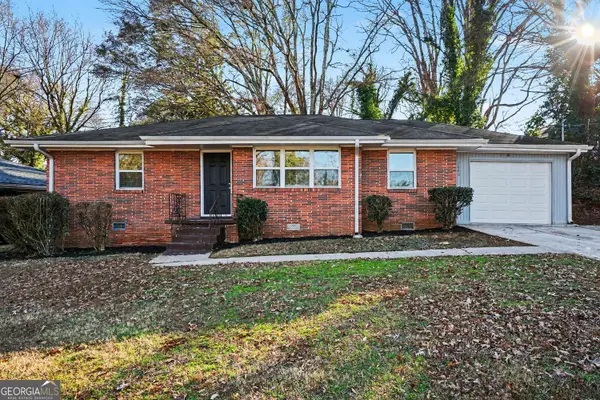 $259,900Active3 beds 2 baths1,571 sq. ft.
$259,900Active3 beds 2 baths1,571 sq. ft.1660 Valencia Road, Decatur, GA 30032
MLS# 10689168Listed by: Keller Williams Realty

