1599 Frazier Road, Decatur, GA 30033
Local realty services provided by:ERA Sunrise Realty
Listed by: kirsten conover
Office: berkshire hathaway homeservices georgia properties
MLS#:7646073
Source:FIRSTMLS
Price summary
- Price:$550,000
- Price per sq. ft.:$356.45
About this home
Tucked well back from the street and reached by a private drive, this updated storybook cottage feels worlds away—quiet, green, and magical—yet sits minutes from everything. Original hardwoods, freshly refinished, anchor light-filled rooms including a welcoming family room with beautiful fireplace and electric logs, and a charming dining/breakfast room wrapped in windows (it even features a whimsical low-set "peep" window the former owner added for the family cat or small dog to enjoy a view of the outdoors) and a decorative woodstove. The heart of the home is a granite-topped kitchen with breakfast bar, open to the family room for effortless gathering. Three bedrooms, two updated baths, plus a flexible bonus room (office, gym, or guest) and a sun-splashed attached sunroom. Outside is SPECTACULAR! A fully fenced half-acre with koi pond, screened gazebo, patio, potting shed and a flat lawn that gardeners will adore. An outbuilding offers extra storage as does the side attic storage accessible from the 2nd story, while a partial basement with separate entry adds function. Recent upgrades include a metal roof and new water heater. There is a beautiful walking neighborhood just across the street that leads to Springbrook Park. All in a coveted location near Emory, CHOA, CDC, the VA Center, and just minutes to Decatur Square, Midtown, Buckhead, Brookhaven, and major highways. Tax record size is inaccurate; we have 2020 appraisal confirming size listed.
Contact an agent
Home facts
- Year built:1955
- Listing ID #:7646073
- Updated:December 19, 2025 at 08:16 AM
Rooms and interior
- Bedrooms:3
- Total bathrooms:2
- Full bathrooms:2
- Living area:1,543 sq. ft.
Heating and cooling
- Cooling:Ceiling Fan(s), Central Air
- Heating:Central
Structure and exterior
- Roof:Metal
- Year built:1955
- Building area:1,543 sq. ft.
- Lot area:0.4 Acres
Schools
- High school:Lakeside - Dekalb
- Middle school:Henderson - Dekalb
- Elementary school:Briarlake
Utilities
- Water:Public, Water Available
- Sewer:Septic Tank
Finances and disclosures
- Price:$550,000
- Price per sq. ft.:$356.45
- Tax amount:$4,238 (2024)
New listings near 1599 Frazier Road
- New
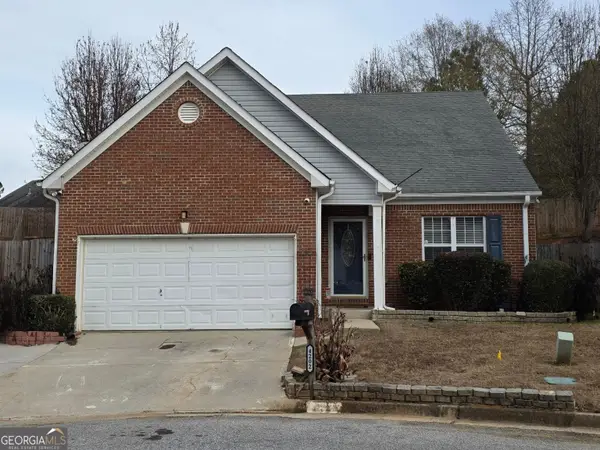 $375,000Active4 beds 3 baths2,077 sq. ft.
$375,000Active4 beds 3 baths2,077 sq. ft.4202 Wesley Hall Lane, Decatur, GA 30035
MLS# 10659831Listed by: Platinum Realty Group, Inc. - New
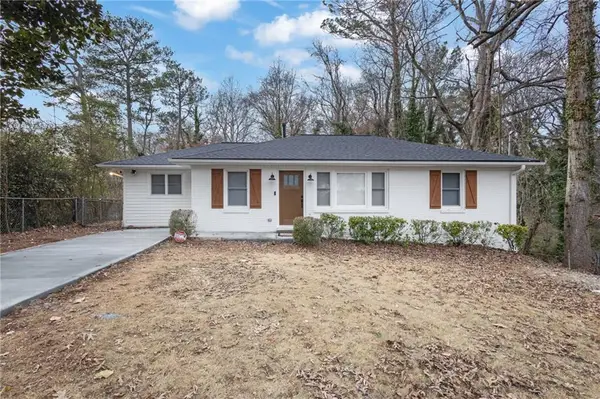 $400,000Active4 beds 2 baths1,306 sq. ft.
$400,000Active4 beds 2 baths1,306 sq. ft.2093 Wildrose Drive, Decatur, GA 30032
MLS# 7693658Listed by: BOLST, INC. - Coming Soon
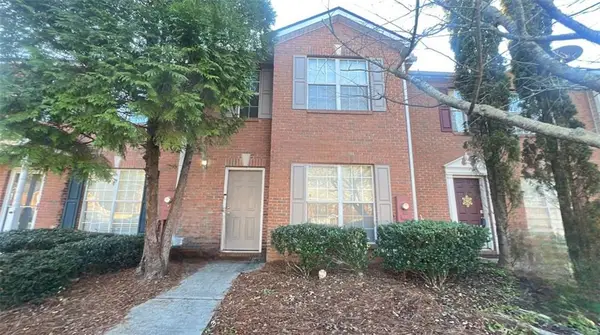 $225,000Coming Soon3 beds 3 baths
$225,000Coming Soon3 beds 3 baths3788 Waldrop Lane, Decatur, GA 30034
MLS# 7694119Listed by: MARK SPAIN REAL ESTATE - New
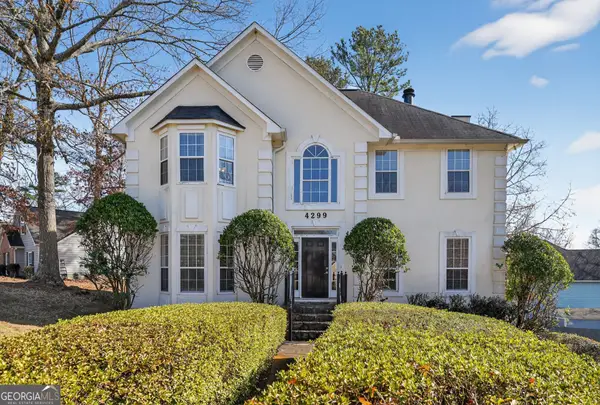 $319,900Active3 beds 3 baths2,892 sq. ft.
$319,900Active3 beds 3 baths2,892 sq. ft.4299 Wesleyan Point, Decatur, GA 30034
MLS# 10659722Listed by: Trelora Realty, Inc. - New
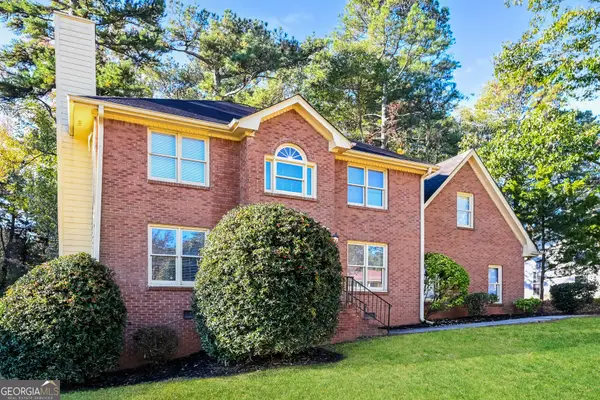 $310,000Active3 beds 3 baths2,059 sq. ft.
$310,000Active3 beds 3 baths2,059 sq. ft.4421 John Wesley Drive, Decatur, GA 30035
MLS# 10659733Listed by: EveryState - New
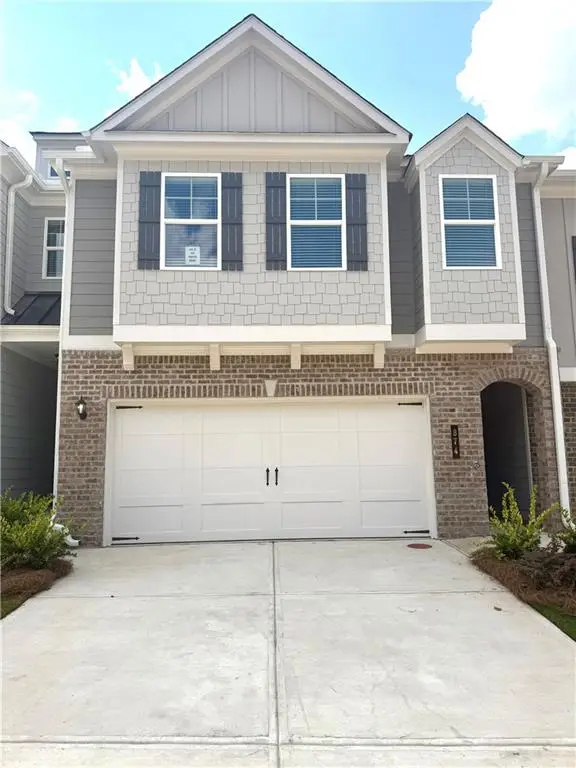 $437,650Active3 beds 3 baths2,008 sq. ft.
$437,650Active3 beds 3 baths2,008 sq. ft.3562 Birdstone Drive, Decatur, GA 30032
MLS# 7693601Listed by: MCKINLEY PROPERTIES, LLC. - New
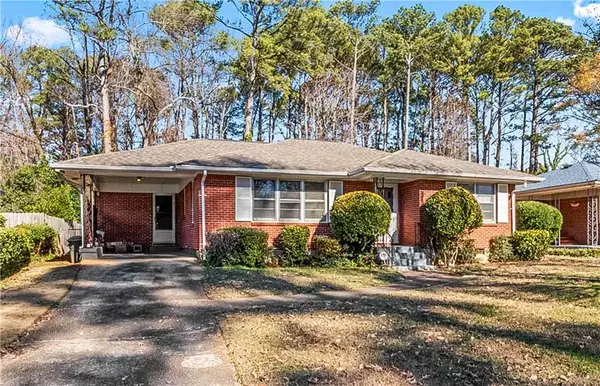 $175,000Active3 beds 1 baths1,125 sq. ft.
$175,000Active3 beds 1 baths1,125 sq. ft.1766 Mckenzie Drive, Decatur, GA 30032
MLS# 7693045Listed by: KELLER WILLIAMS REALTY ATL PART - New
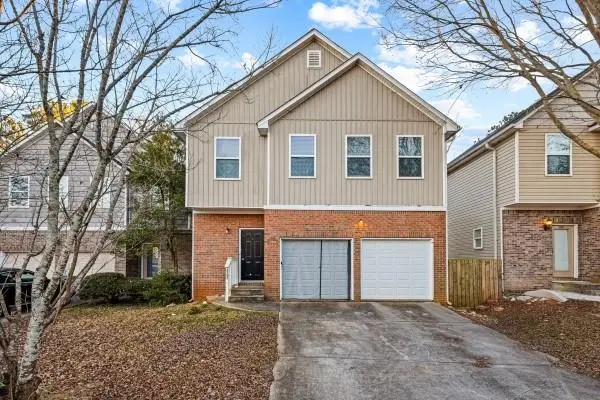 $235,000Active4 beds 3 baths1,740 sq. ft.
$235,000Active4 beds 3 baths1,740 sq. ft.3707 Sapphire Court, Decatur, GA 30034
MLS# 7694017Listed by: REAL BROKER, LLC. - New
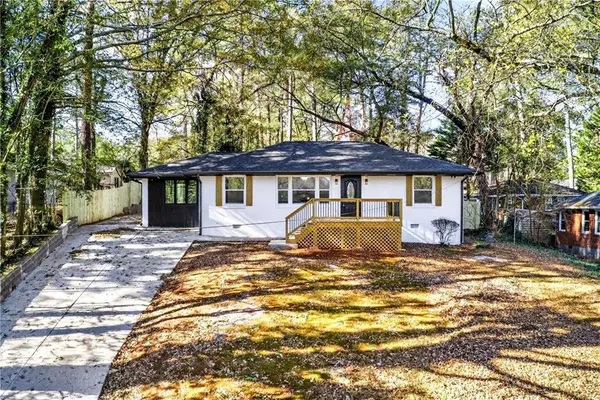 $385,000Active3 beds 2 baths1,500 sq. ft.
$385,000Active3 beds 2 baths1,500 sq. ft.2177 Mark Trail, Decatur, GA 30032
MLS# 7693549Listed by: VIRTUAL PROPERTIES REALTY.COM - New
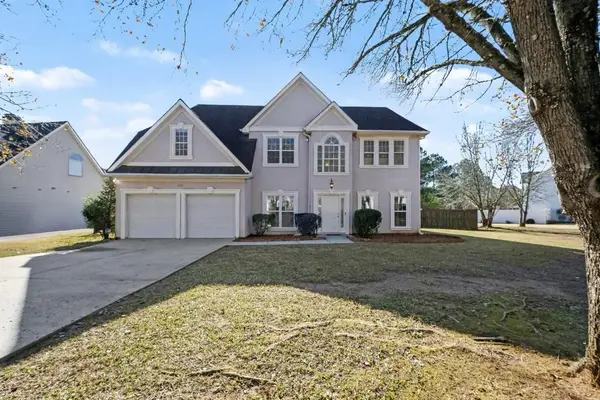 $375,000Active4 beds 4 baths2,186 sq. ft.
$375,000Active4 beds 4 baths2,186 sq. ft.4001 Kingsbrook Boulevard, Decatur, GA 30034
MLS# 7693867Listed by: BOLST, INC.
