1800 Clairmont Lake #121, Decatur, GA 30033
Local realty services provided by:ERA Sunrise Realty
1800 Clairmont Lake #121,Decatur, GA 30033
$229,900
- 1 Beds
- 1 Baths
- 800 sq. ft.
- Condominium
- Active
Listed by: ellen lamb
Office: smoke rise agents
MLS#:7310930
Source:FIRSTMLS
Price summary
- Price:$229,900
- Price per sq. ft.:$287.38
- Monthly HOA dues:$1,707
About this home
In demand GROUND FLOOR condo now available! You won't have to worry about walking down long halls to get to this unit because it is conveniently located near the residents' entrance and close to the parking lot. This condo is also in close proximity to the 1st floor lobby, laundry room and the beautiful courtyard! The bathroom features a step-in shower and has an emergency pull-cord if needed. This condo is priced for someone to come in and make it their own! The Seller recognizes the fact that the unit could use some new flooring, fresh coat of paint and updating, so therefore is priced accordingly. Clairmont Place is a 55+ independent living community located in Decatur and is very convenient to the Toco Hills Shopping Center which includes a variety of restaurants and shopping, the VA Medical Center, Emory, and the South Peachtree Creek PATH trail. The PATH provides access to Mason Mill Park, Williams Library, and nature trails without having to cross any streets. The monthly HOA includes: one meal per day (lunch or dinner), bi-monthly housekeeping, weekly linen service, light maintenance, all utilities, pest control, and transportation to local doctors and nearby grocery stores. On campus, you will find an indoor heated saltwater pool, library, hair salon, large outdoor patio with lots of seating to entertain family and friends and raised garden beds, exercise room, art gallery, large dining room. There are all sorts of activities to participate in, such as the morning exercises, water aerobics, resident talent show, holiday bazaar, Bingo, and so much more! Come check out beautiful Clairmont Place!
Contact an agent
Home facts
- Year built:1989
- Listing ID #:7310930
- Updated:December 18, 2023 at 02:26 PM
Rooms and interior
- Bedrooms:1
- Total bathrooms:1
- Full bathrooms:1
- Living area:800 sq. ft.
Heating and cooling
- Cooling:Heat Pump
- Heating:Heat Pump
Structure and exterior
- Roof:Composition
- Year built:1989
- Building area:800 sq. ft.
- Lot area:0.02 Acres
Schools
- High school:Druid Hills
- Middle school:Druid Hills
- Elementary school:Fernbank
Utilities
- Water:Public, Water Available
- Sewer:Public Sewer, Sewer Available
Finances and disclosures
- Price:$229,900
- Price per sq. ft.:$287.38
- Tax amount:$517 (2022)
New listings near 1800 Clairmont Lake #121
- New
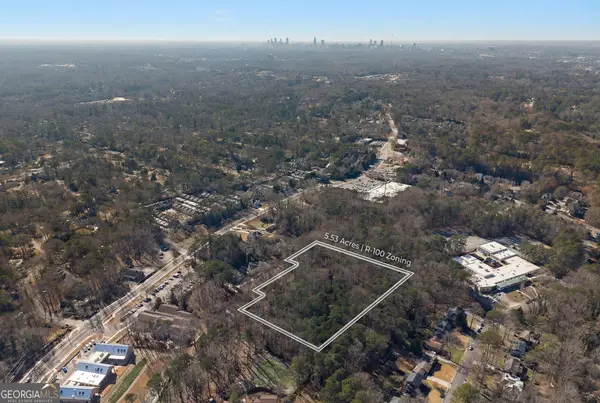 $1,600,000Active5.6 Acres
$1,600,000Active5.6 Acres2966 Lavista Road, Decatur, GA 30033
MLS# 10689802Listed by: Watson Realty Co - New
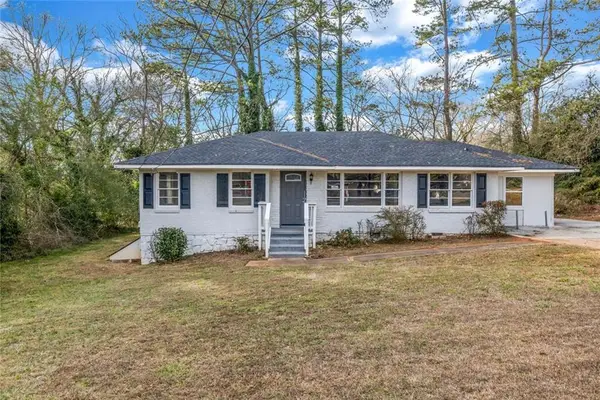 $280,000Active3 beds 2 baths1,376 sq. ft.
$280,000Active3 beds 2 baths1,376 sq. ft.2406 Tilson Road, Decatur, GA 30032
MLS# 7717862Listed by: EXP REALTY, LLC. - New
 $274,900Active3 beds 2 baths1,140 sq. ft.
$274,900Active3 beds 2 baths1,140 sq. ft.1881 Derrill Drive, Decatur, GA 30032
MLS# 7717988Listed by: HOMESMART - New
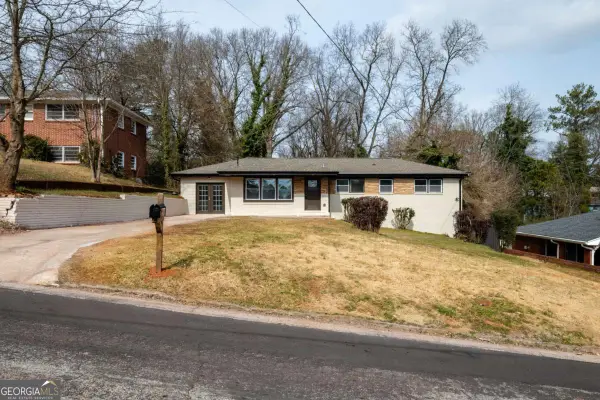 $349,000Active4 beds 3 baths2,440 sq. ft.
$349,000Active4 beds 3 baths2,440 sq. ft.2958 Valley Ridge Drive, Decatur, GA 30032
MLS# 10689716Listed by: Atlanta Brokers Collective - Open Thu, 8am to 7pmNew
 $201,000Active2 beds 2 baths1,268 sq. ft.
$201,000Active2 beds 2 baths1,268 sq. ft.3524 Sweetgum Lane, Decatur, GA 30032
MLS# 10689592Listed by: Opendoor Brokerage LLC - New
 $525,000Active4 beds 3 baths1,875 sq. ft.
$525,000Active4 beds 3 baths1,875 sq. ft.2950 Concord Drive, Decatur, GA 30033
MLS# 10689685Listed by: The Atlanta Home Experts - New
 $659,900Active7 beds 9 baths6,145 sq. ft.
$659,900Active7 beds 9 baths6,145 sq. ft.2914 Battlecrest Drive, Decatur, GA 30034
MLS# 10689359Listed by: Nation One Realty Group, Inc. - New
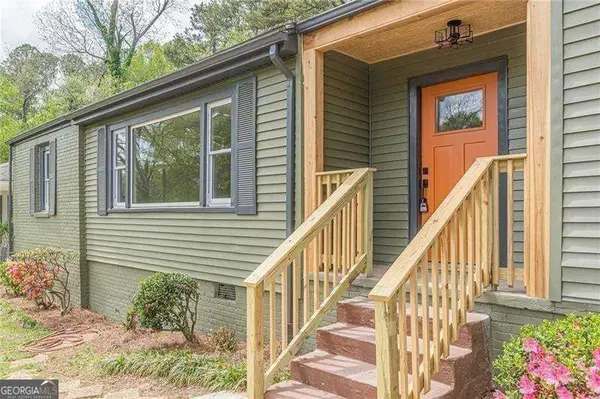 $389,000Active3 beds 3 baths
$389,000Active3 beds 3 baths525 Rosemont Drive, Decatur, GA 30032
MLS# 10689361Listed by: Atlanta Communities - Open Sun, 2 to 4pmNew
 $465,000Active3 beds 2 baths1,919 sq. ft.
$465,000Active3 beds 2 baths1,919 sq. ft.2738 Harrington Drive, Decatur, GA 30033
MLS# 10689191Listed by: REMAX Around Atlanta - New
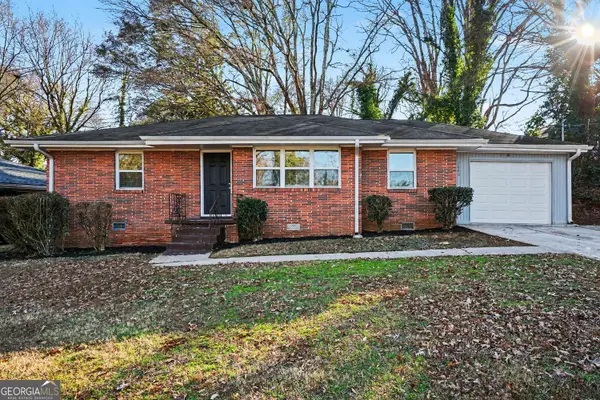 $259,900Active3 beds 2 baths1,571 sq. ft.
$259,900Active3 beds 2 baths1,571 sq. ft.1660 Valencia Road, Decatur, GA 30032
MLS# 10689168Listed by: Keller Williams Realty

