1815 Coventry Road, Decatur, GA 30030
Local realty services provided by:ERA Sunrise Realty

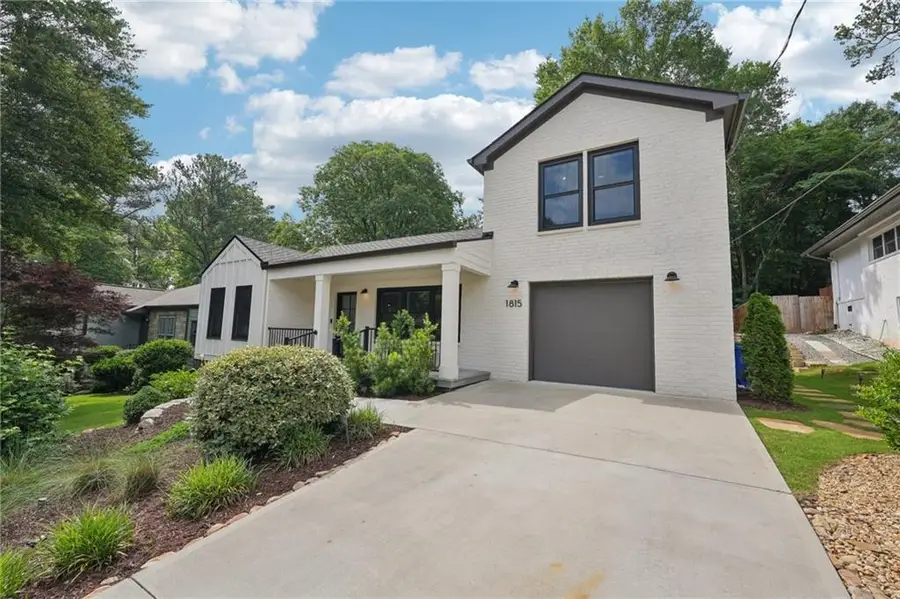

Listed by:atl turtle grp chuck smith404-564-5560
Office:keller williams realty metro atlanta
MLS#:7584007
Source:FIRSTMLS
Price summary
- Price:$1,170,000
- Price per sq. ft.:$437.71
About this home
**Supremely Chic in Chelsea Heights — Where Sophistication Meets Comfort**
Located in the heart of Chelsea Heights and just moments from the vibrant charm of downtown Decatur, this stunning residence offers the rare opportunity to own a home that so beautifully blends sleek modern design with everyday functionality. From the moment you arrive, the home’s clean architectural lines and minimalist curb appeal set the tone for the thoughtful design that awaits inside.
Step through the front door and into soaring ceilings and an open, airy layout that allows every curated detail to shine. The aesthetic is refined and intentional — from the striking floor-to-ceiling stone mantle with bio-ethanol fireplace to the dramatic lighting choices that infuse every space with personality. The kitchen is a true showpiece, featuring glossy pearl white cabinetry, a Fisher & Paykel refrigerator, Gaggenau dishwasher, and smart lighting — including motion-sensor under-stair illumination — all seamlessly integrated to enhance both style and utility.
The primary suite is the crowning jewel — a true retreat designed with no detail overlooked. Floating built-ins, an expansive walk-in closet, a light-drenched rainfall shower, custom LED accents, and heated tile floors create a space that is both indulgent and serene.
Step outside through the bold 5-foot pivot iron door to discover a backyard oasis. A custom flagstone patio and outdoor fireplace set the stage for intimate evenings or lively gatherings — all framed by refined landscaping and designed for effortless entertaining.
Recent upgrades include new hardwood floors throughout, new Andersen windows, a new roof, and fresh interior paint — ensuring this home is as turnkey as it is timeless.
This is more than a home — it’s a masterclass in modern living, tucked into one of Decatur’s most beloved neighborhoods. Prepare to fall in love.
Contact an agent
Home facts
- Year built:2022
- Listing Id #:7584007
- Updated:August 03, 2025 at 01:22 PM
Rooms and interior
- Bedrooms:4
- Total bathrooms:3
- Full bathrooms:3
- Living area:2,673 sq. ft.
Heating and cooling
- Cooling:Ceiling Fan(s), Central Air
- Heating:Forced Air
Structure and exterior
- Roof:Composition
- Year built:2022
- Building area:2,673 sq. ft.
- Lot area:0.21 Acres
Schools
- High school:Druid Hills
- Middle school:Druid Hills
- Elementary school:Fernbank
Utilities
- Water:Public
- Sewer:Public Sewer
Finances and disclosures
- Price:$1,170,000
- Price per sq. ft.:$437.71
- Tax amount:$16,735 (2024)
New listings near 1815 Coventry Road
- New
 $540,000Active3 beds 4 baths2,595 sq. ft.
$540,000Active3 beds 4 baths2,595 sq. ft.1050 Brookglynn Trace, Decatur, GA 30032
MLS# 7633584Listed by: ATLANTA FINE HOMES SOTHEBY'S INTERNATIONAL - New
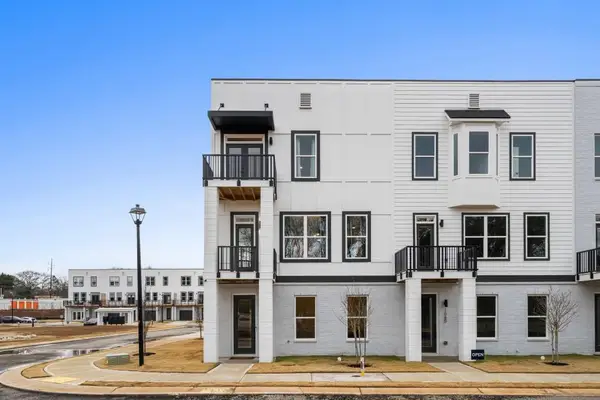 $535,000Active3 beds 4 baths2,595 sq. ft.
$535,000Active3 beds 4 baths2,595 sq. ft.1046 Brookglynn Trace, Decatur, GA 30032
MLS# 7633612Listed by: ATLANTA FINE HOMES SOTHEBY'S INTERNATIONAL - New
 $535,000Active3 beds 4 baths2,595 sq. ft.
$535,000Active3 beds 4 baths2,595 sq. ft.1042 Brookglynn Trace, Decatur, GA 30032
MLS# 7633621Listed by: ATLANTA FINE HOMES SOTHEBY'S INTERNATIONAL - New
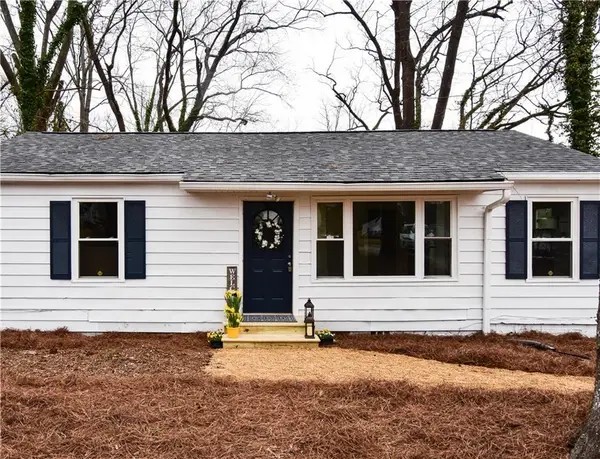 $269,900Active3 beds 2 baths1,008 sq. ft.
$269,900Active3 beds 2 baths1,008 sq. ft.3601 Orchard Circle, Decatur, GA 30032
MLS# 7633515Listed by: VIRTUAL PROPERTIES REALTY.COM - New
 $350,000Active2 beds 3 baths1,452 sq. ft.
$350,000Active2 beds 3 baths1,452 sq. ft.1460 Leafmore Place, Decatur, GA 30033
MLS# 7632471Listed by: NOBLE FIG REALTY - New
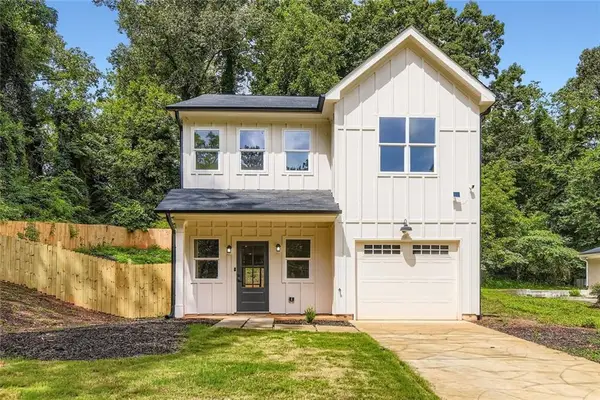 $450,000Active3 beds 3 baths1,701 sq. ft.
$450,000Active3 beds 3 baths1,701 sq. ft.2127 Nichols Lane, Decatur, GA 30032
MLS# 7632960Listed by: KELLER WILLIAMS NORTH ATLANTA - New
 $479,900Active3 beds 3 baths1,868 sq. ft.
$479,900Active3 beds 3 baths1,868 sq. ft.2009 Delphine Drive, Decatur, GA 30032
MLS# 7633447Listed by: KELLER WILLIAMS REALTY METRO ATLANTA - New
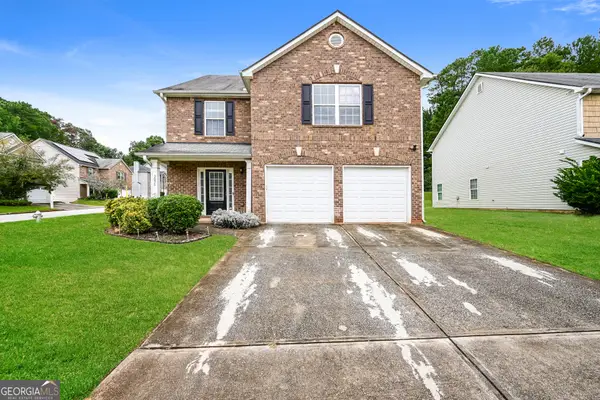 $305,000Active4 beds 3 baths2,242 sq. ft.
$305,000Active4 beds 3 baths2,242 sq. ft.3098 Leyland Court, Decatur, GA 30034
MLS# 10585387Listed by: EveryState - New
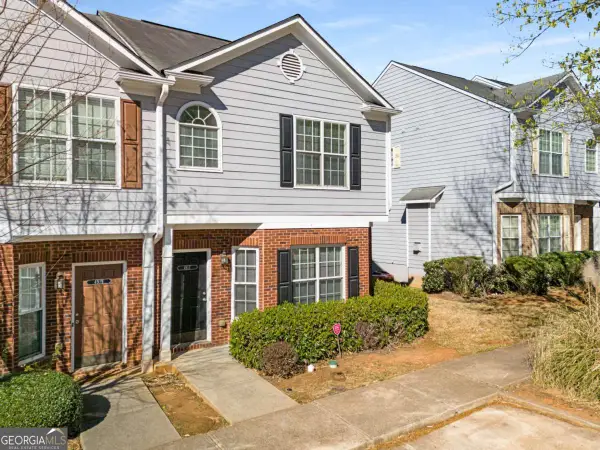 $175,000Active3 beds 3 baths1,464 sq. ft.
$175,000Active3 beds 3 baths1,464 sq. ft.4917 Walden Lake Square, Decatur, GA 30035
MLS# 10585236Listed by: Bolst, Inc. - New
 $448,900Active4 beds 3 baths2,616 sq. ft.
$448,900Active4 beds 3 baths2,616 sq. ft.2968 Edna Lane, Decatur, GA 30032
MLS# 7631978Listed by: VIRTUAL PROPERTIES REALTY.COM
