2056 Falls Park Way #230, Decatur, GA 30033
Local realty services provided by:ERA Towne Square Realty, Inc.
Listed by: candace fuqua, susan stevens404-370-0800
Office: avenue realty
MLS#:7673672
Source:FIRSTMLS
Price summary
- Price:$570,000
- Price per sq. ft.:$265.73
- Monthly HOA dues:$335
About this home
Just a few short years ago, I came into being. I was built for ease—for mornings that start soft, for evenings that end in laughter, for a life that moves without friction. I sit at the edge of a pocket park in Parkside at Mason Mill, watching the trees shift in the breeze, listening to neighbors trade greetings as they pass. There’s a rhythm here, a gentle hum of community, and I’ve become part of it as naturally as breath.
Step inside and you’ll feel it: the openness, the welcome. My kitchen rises first to greet you—broad island at the center, cabinets steady and generous, a natural gas cooktop ready to spark whatever you dream up. My rooms flow into one another with an ease that encourages gathering. Plentiful light drifts in, catching the curve of the dining table, the soft edges of the family room. My sunroom gathers warmth and clarity in equal measure. It’s where morning light pools first, turning into the perfect home office, reading nook, or creative corner. She used to sit there with her laptop, the glass around her glowing gold, the world outside close enough to feel but far enough to let her focus. It’s a room that adjusts to your rhythm—work, rest, inspiration, whatever the day asks for. And just beyond, my deck gathers more morning sun. She likes her coffee there most days, toes tucked under a blanket, watching the world wake up. Evenings are different—friends, low voices, a quiet unwind.
Upstairs, I hold rest. My primary suite lifts into calm, a retreat behind a simple door. The bath feels spa-like by design—dual vanities reflecting soft light, a walk-in shower that washes the day clean, a separate water closet for privacy. I keep things convenient, thoughtful: near-instant hot water when you want it, closets large enough to keep life neat. Down the hall, another bedroom waits, with its own bath—perfect for guests who stay longer than planned because it simply feels good here.
On my lower level, tucked beside the garage, I keep a quiet refuge—a full guest suite made for comfort and privacy. It welcomes those who come for a weekend or for seasons of life, giving them space to settle in, breathe deeply, and feel like they belong. Light filters softly through the windows there, and the private bath offers the kind of ease that makes visitors linger a little longer than planned.
My two-car garage keeps everything easy—storage, shelves, bikes, tools, whatever life brings. I was made for a lock-and-leave rhythm, where the outside world is taken care of for you. The HOA tends to my exterior, my landscaping, my insurance. You just live. You just breathe.
And oh—the places I’m connected to. Beyond my door, the community itself is vibrant: a Jr. Olympic–sized pool shimmering under the sun, a fitness center buzzing with energy, a clubhouse where neighbors gather for events that stretch late because no one feels like going home yet. Bordering me is 120-acre Mason Mill Park, its trails winding into green quiet, its tennis courts echoing with play, its playground alive with motion. Rangers host programs under the canopy, and just beside us, the dog park keeps tails wagging and hearts light.
I sit in the center of convenience. Emory, the CDC, the new Children’s Hospital—all just minutes away. Toco Hills waits a mile down the road with food, shopping, and the easy comforts of weekday life. Downtown Decatur and Atlanta are close enough for spontaneity, far enough for peace. Highways thread outward for whatever commute or adventure you choose next.
I’m more than walls and rooms. I’m a lifestyle shaped by connection, by ease, by the simple luxury of having everything you need—and nothing you don’t.
Come step inside. I’m ready to be yours.
Contact an agent
Home facts
- Year built:2020
- Listing ID #:7673672
- Updated:February 10, 2026 at 08:18 AM
Rooms and interior
- Bedrooms:3
- Total bathrooms:4
- Full bathrooms:3
- Half bathrooms:1
- Living area:2,145 sq. ft.
Heating and cooling
- Cooling:Ceiling Fan(s), Central Air, Heat Pump, Zoned
- Heating:Central, Forced Air, Heat Pump, Zoned
Structure and exterior
- Roof:Composition, Ridge Vents, Shingle
- Year built:2020
- Building area:2,145 sq. ft.
- Lot area:0.02 Acres
Schools
- High school:Druid Hills
- Middle school:Druid Hills
- Elementary school:Briar Vista
Utilities
- Water:Public, Water Available
- Sewer:Public Sewer, Sewer Available
Finances and disclosures
- Price:$570,000
- Price per sq. ft.:$265.73
- Tax amount:$7,737 (2024)
New listings near 2056 Falls Park Way #230
- New
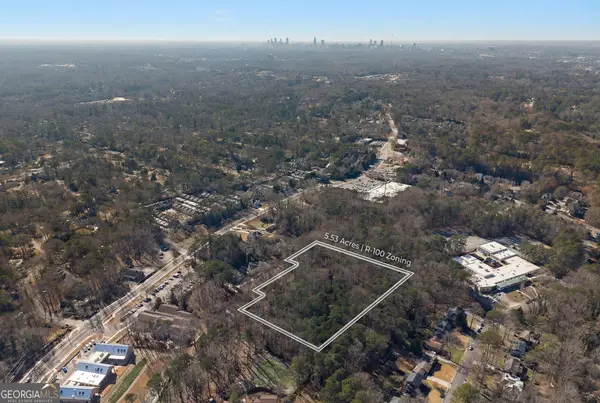 $1,600,000Active5.6 Acres
$1,600,000Active5.6 Acres2966 Lavista Road, Decatur, GA 30033
MLS# 10689802Listed by: Watson Realty Co - New
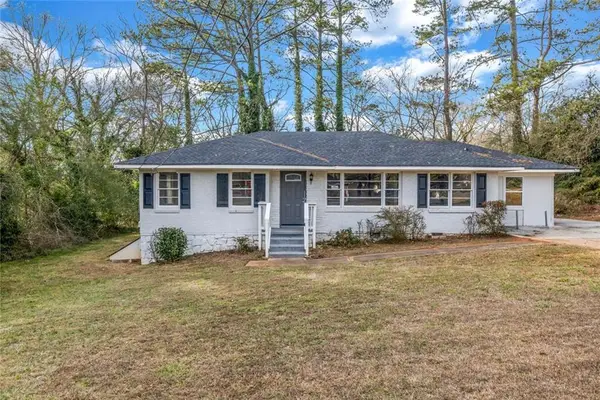 $280,000Active3 beds 2 baths1,376 sq. ft.
$280,000Active3 beds 2 baths1,376 sq. ft.2406 Tilson Road, Decatur, GA 30032
MLS# 7717862Listed by: EXP REALTY, LLC. - New
 $274,900Active3 beds 2 baths1,140 sq. ft.
$274,900Active3 beds 2 baths1,140 sq. ft.1881 Derrill Drive, Decatur, GA 30032
MLS# 7717988Listed by: HOMESMART - New
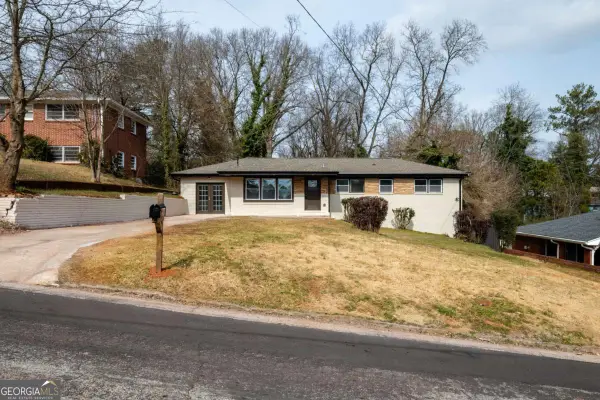 $349,000Active4 beds 3 baths2,440 sq. ft.
$349,000Active4 beds 3 baths2,440 sq. ft.2958 Valley Ridge Drive, Decatur, GA 30032
MLS# 10689716Listed by: Atlanta Brokers Collective - Open Thu, 8am to 7pmNew
 $201,000Active2 beds 2 baths1,268 sq. ft.
$201,000Active2 beds 2 baths1,268 sq. ft.3524 Sweetgum Lane, Decatur, GA 30032
MLS# 10689592Listed by: Opendoor Brokerage LLC - New
 $525,000Active4 beds 3 baths1,875 sq. ft.
$525,000Active4 beds 3 baths1,875 sq. ft.2950 Concord Drive, Decatur, GA 30033
MLS# 10689685Listed by: The Atlanta Home Experts - New
 $659,900Active7 beds 9 baths6,145 sq. ft.
$659,900Active7 beds 9 baths6,145 sq. ft.2914 Battlecrest Drive, Decatur, GA 30034
MLS# 10689359Listed by: Nation One Realty Group, Inc. - New
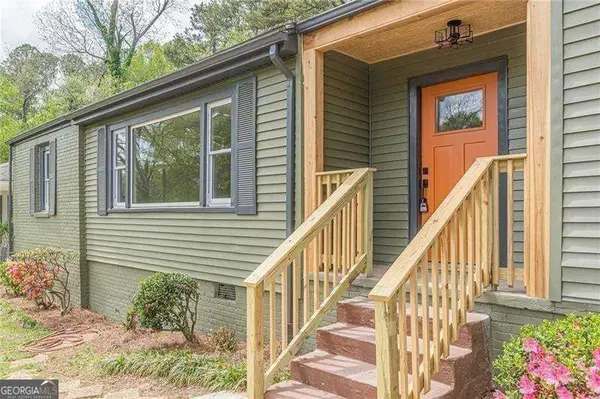 $389,000Active3 beds 3 baths
$389,000Active3 beds 3 baths525 Rosemont Drive, Decatur, GA 30032
MLS# 10689361Listed by: Atlanta Communities - Open Sun, 2 to 4pmNew
 $465,000Active3 beds 2 baths1,919 sq. ft.
$465,000Active3 beds 2 baths1,919 sq. ft.2738 Harrington Drive, Decatur, GA 30033
MLS# 10689191Listed by: REMAX Around Atlanta - New
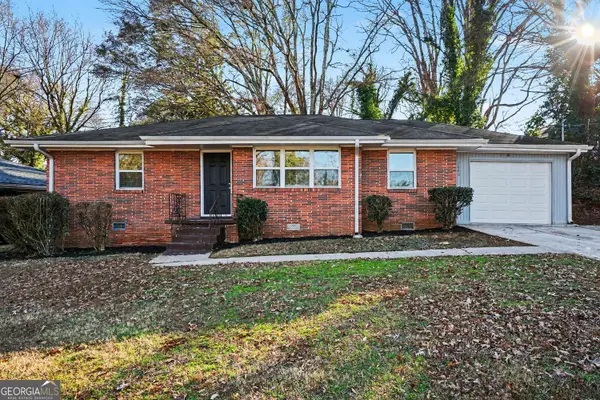 $259,900Active3 beds 2 baths1,571 sq. ft.
$259,900Active3 beds 2 baths1,571 sq. ft.1660 Valencia Road, Decatur, GA 30032
MLS# 10689168Listed by: Keller Williams Realty

