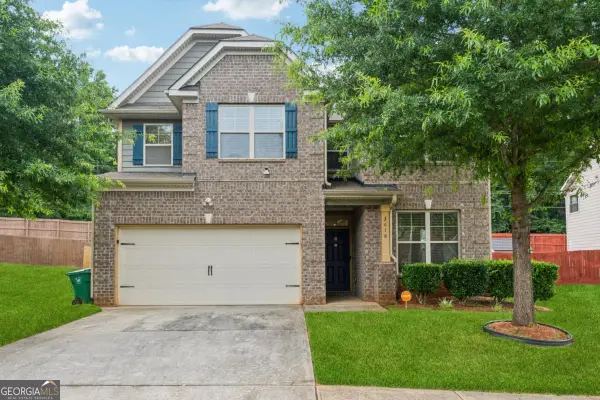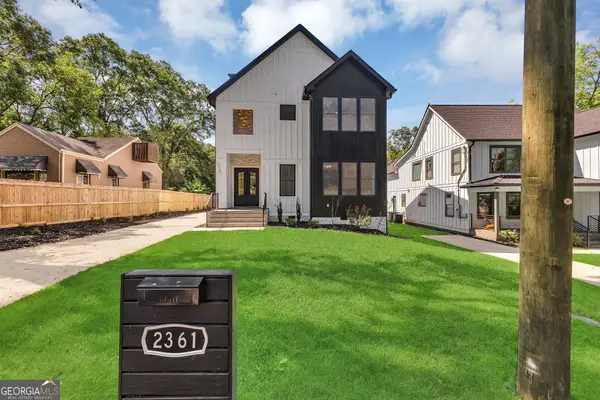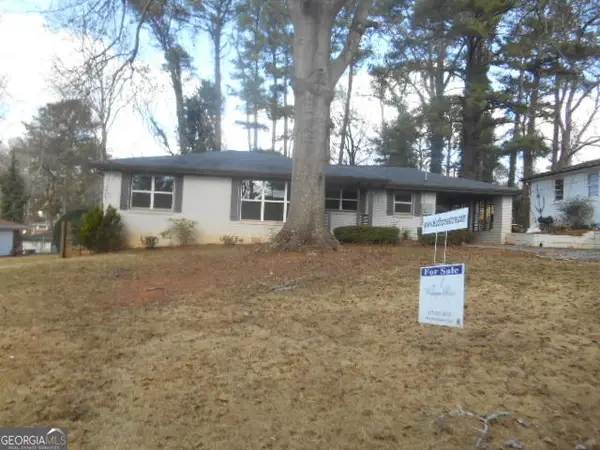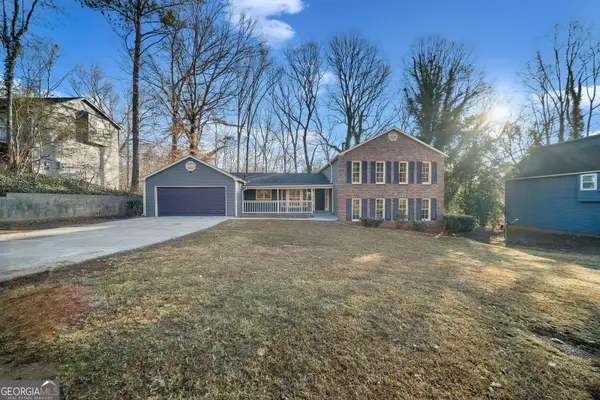213 Mount Vernon Drive, Decatur, GA 30030
Local realty services provided by:ERA Hirsch Real Estate Team
213 Mount Vernon Drive,Decatur, GA 30030
$1,685,000
- 6 Beds
- 3 Baths
- 3,600 sq. ft.
- Single family
- Active
Listed by: amanda comer
Office: keller knapp, inc
MLS#:10634302
Source:METROMLS
Price summary
- Price:$1,685,000
- Price per sq. ft.:$468.06
About this home
Rare opportunity in City of Decatur! Premium location, stunning home on .6 acres on Mt. Vernon Drive in Glennwood Estates. Three stories, originally built in 1952 and fully renovated in 2004, this home maintains its historical charm on a large, level, landscaped lot in one of Decatur's most coveted neighborhoods. Featuring six bedrooms, two bonus rooms, and three full baths. Beyond the kitchen, a covered brick back porch, open air slate patio and fire pit enable exceptional outdoor living. The open kitchen/dining area is perfect for large groups with space for a dining table seating up to eight and a breakfast bar for up to four at the island. Style meets function in the kitchen with Parisian limestone tile, honed granite countertops, Ann Sacks accent tile, a Lacanche double oven stove + professional grade hood, and a Herbeau porcelain farm sink. Keep cozy in the well-lit living room with a limestone wood burning fireplace flanked by soapstone-topped built in benches. Owners can get creative in this space leveraging bedrooms and bonus rooms various ways such as an office, TV/gaming room, den, nursery or playroom. Glennwood Estates is adjacent to Glenlake Park (pool, playground, pavilion, dog park, walking trails, tennis, and basketball), the Glenn Creek Nature Preserve, and near restaurants, shopping, City of Decatur schools, the Decatur Square, I-285, Emory, Agnes Scott, and more.
Contact an agent
Home facts
- Year built:1948
- Listing ID #:10634302
- Updated:December 30, 2025 at 11:39 AM
Rooms and interior
- Bedrooms:6
- Total bathrooms:3
- Full bathrooms:3
- Living area:3,600 sq. ft.
Heating and cooling
- Cooling:Central Air, Zoned
- Heating:Central, Natural Gas, Zoned
Structure and exterior
- Roof:Composition
- Year built:1948
- Building area:3,600 sq. ft.
- Lot area:0.61 Acres
Schools
- High school:Decatur
- Middle school:Beacon Hill
- Elementary school:Glennwood
Utilities
- Water:Public, Water Available
- Sewer:Public Sewer, Sewer Available
Finances and disclosures
- Price:$1,685,000
- Price per sq. ft.:$468.06
- Tax amount:$29,790 (2024)
New listings near 213 Mount Vernon Drive
- New
 $330,000Active4 beds 3 baths
$330,000Active4 beds 3 baths3616 Sycamore Bend, Decatur, GA 30034
MLS# 10662364Listed by: Virtual Properties Realty.com - New
 $139,999Active3 beds 2 baths1,210 sq. ft.
$139,999Active3 beds 2 baths1,210 sq. ft.4089 Thetford Court, Decatur, GA 30035
MLS# 10662244Listed by: EasyStreet Realty Georgia - New
 $425,000Active4 beds 3 baths2,314 sq. ft.
$425,000Active4 beds 3 baths2,314 sq. ft.2224 Doris Drive, Decatur, GA 30034
MLS# 7696184Listed by: VIRTUAL PROPERTIES REALTY.COM - New
 $249,900Active5 beds 3 baths1,779 sq. ft.
$249,900Active5 beds 3 baths1,779 sq. ft.2897 Leisure Woods Lane, Decatur, GA 30034
MLS# 10662112Listed by: Trelora Realty, Inc. - New
 $339,000Active5 beds 3 baths3,444 sq. ft.
$339,000Active5 beds 3 baths3,444 sq. ft.3047 Kings Glen Trail, Decatur, GA 30034
MLS# 10662046Listed by: Century 21 Results - New
 $180,000Active4 beds 3 baths
$180,000Active4 beds 3 baths3864 Mcgill Lane, Decatur, GA 30034
MLS# 10662002Listed by: Rock River Realty LLC - New
 $750,000Active3 beds 5 baths3,550 sq. ft.
$750,000Active3 beds 5 baths3,550 sq. ft.2361 Lynn Iris Drive, Decatur, GA 30032
MLS# 10661980Listed by: Dalton Wade, Inc. - New
 $300,000Active3 beds 3 baths1,422 sq. ft.
$300,000Active3 beds 3 baths1,422 sq. ft.2536 Tyler Way, Decatur, GA 30032
MLS# 10661933Listed by: Westchester Realty LLC - New
 $364,900Active4 beds 3 baths2,657 sq. ft.
$364,900Active4 beds 3 baths2,657 sq. ft.4629 Dogwood Farms Drive, Decatur, GA 30034
MLS# 10661919Listed by: Prestige MJ Realty, LLC - New
 $399,000Active3 beds 3 baths1,458 sq. ft.
$399,000Active3 beds 3 baths1,458 sq. ft.2437 Hillside Avenue, Decatur, GA 30032
MLS# 7695946Listed by: BSI, LLC
