2231 Fairoaks Road, Decatur, GA 30033
Local realty services provided by:ERA Sunrise Realty
2231 Fairoaks Road,Decatur, GA 30033
$1,525,000
- 4 Beds
- 5 Baths
- 3,514 sq. ft.
- Single family
- Active
Listed by: kay quigley
Office: atlanta fine homes sotheby's international
MLS#:7274886
Source:FIRSTMLS
Price summary
- Price:$1,525,000
- Price per sq. ft.:$433.98
About this home
A wonderful and practically brand new Sagamore Hills beauty! Completely renovated, down to the studs, and just completed in 2022! The tone is light and bright with a neutral palette throughout. Some of the significant highlights include wide plank high grade white oak flooring, Circa lighting, new paint, new HVAC, spray foam insulation, new windows, new roof/gutters and a new tankless water heater. The home is perfect for a relaxing evening or entertaining. The main floor is open with the kitchen, dining, den and solarium flowing seamlessly. The solarium features a vaulted ceiling, two walls of windows, glass doors and a marble fireplace surround. The kitchen is equally as impressive with all high-end appliances, such as Wolf, Subzero and Miele, white stainless steel vent hood, marbled soap stone countertops, and a large marble island. A main level bedroom features a bath with large glass shower and heated floors. The upper level features the primary suite with an incredible bath featuring a large glass shower, a soaking tub, marble double vanities, marble dressing table, and heated floors. Additionally, on this level there is another bedroom currently being used as an office, a full bathroom, and a flex room, which would make for a perfect nursery or an additional office. Lower level features a bedroom with large closet, full bathroom, and a recreational room with a gas fireplace. Last but certainly not least is the parklike backyard! Fenced and completely private with beautiful, mature landscaping and a perfect spot for gathering with friends and family. Sagamore Hills is an established quiet neighborhood with excellent schools, close to Emory and just a short distance for ample shopping and restaurants. Some photos have been virtually staged.
Contact an agent
Home facts
- Year built:1962
- Listing ID #:7274886
- Updated:January 17, 2024 at 02:35 PM
Rooms and interior
- Bedrooms:4
- Total bathrooms:5
- Full bathrooms:4
- Half bathrooms:1
- Living area:3,514 sq. ft.
Heating and cooling
- Cooling:Central Air
- Heating:Forced Air
Structure and exterior
- Roof:Shingle
- Year built:1962
- Building area:3,514 sq. ft.
- Lot area:0.4 Acres
Schools
- High school:Lakeside - Dekalb
- Middle school:Henderson - Dekalb
- Elementary school:Sagamore Hills
Utilities
- Water:Public, Water Available
- Sewer:Public Sewer, Sewer Available
Finances and disclosures
- Price:$1,525,000
- Price per sq. ft.:$433.98
- Tax amount:$7,573 (2023)
New listings near 2231 Fairoaks Road
- New
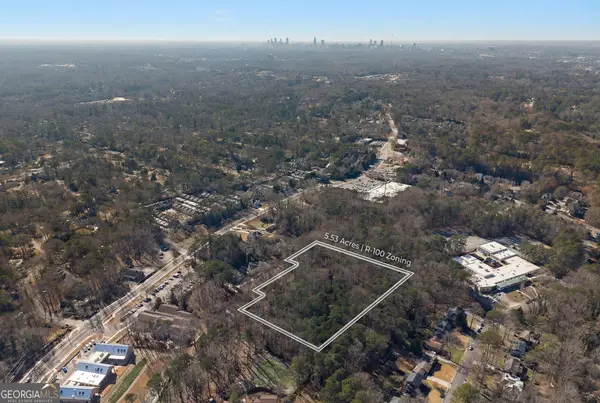 $1,600,000Active5.6 Acres
$1,600,000Active5.6 Acres2966 Lavista Road, Decatur, GA 30033
MLS# 10689802Listed by: Watson Realty Co - New
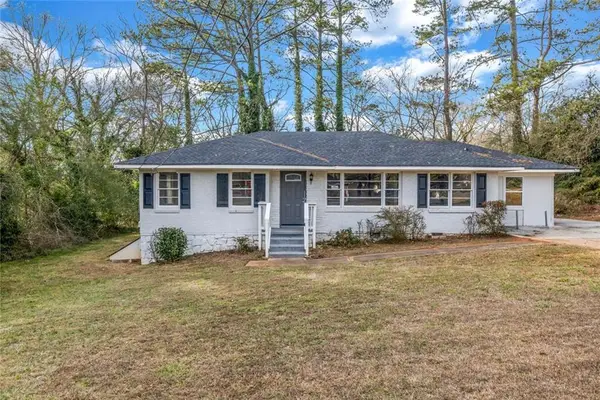 $280,000Active3 beds 2 baths1,376 sq. ft.
$280,000Active3 beds 2 baths1,376 sq. ft.2406 Tilson Road, Decatur, GA 30032
MLS# 7717862Listed by: EXP REALTY, LLC. - New
 $274,900Active3 beds 2 baths1,140 sq. ft.
$274,900Active3 beds 2 baths1,140 sq. ft.1881 Derrill Drive, Decatur, GA 30032
MLS# 7717988Listed by: HOMESMART - New
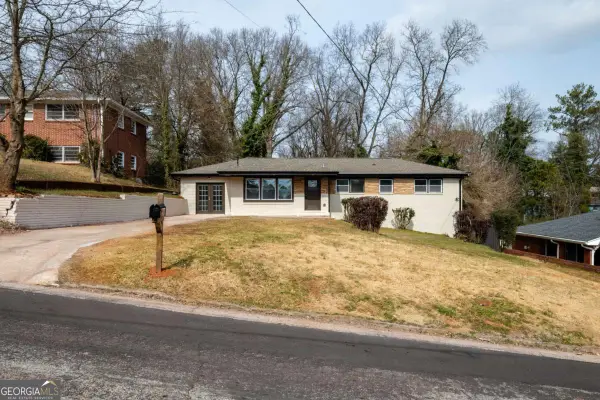 $349,000Active4 beds 3 baths2,440 sq. ft.
$349,000Active4 beds 3 baths2,440 sq. ft.2958 Valley Ridge Drive, Decatur, GA 30032
MLS# 10689716Listed by: Atlanta Brokers Collective - Open Thu, 8am to 7pmNew
 $201,000Active2 beds 2 baths1,268 sq. ft.
$201,000Active2 beds 2 baths1,268 sq. ft.3524 Sweetgum Lane, Decatur, GA 30032
MLS# 10689592Listed by: Opendoor Brokerage LLC - New
 $525,000Active4 beds 3 baths1,875 sq. ft.
$525,000Active4 beds 3 baths1,875 sq. ft.2950 Concord Drive, Decatur, GA 30033
MLS# 10689685Listed by: The Atlanta Home Experts - New
 $659,900Active7 beds 9 baths6,145 sq. ft.
$659,900Active7 beds 9 baths6,145 sq. ft.2914 Battlecrest Drive, Decatur, GA 30034
MLS# 10689359Listed by: Nation One Realty Group, Inc. - New
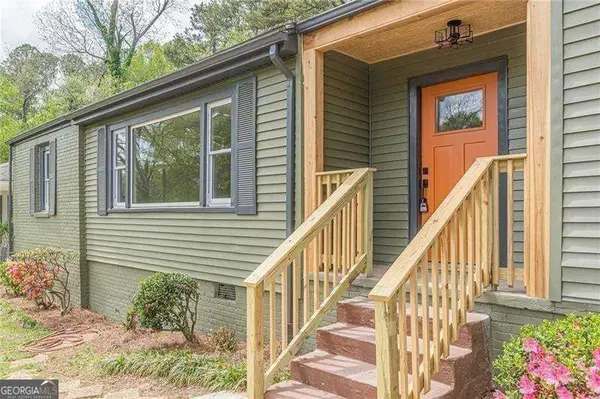 $389,000Active3 beds 3 baths
$389,000Active3 beds 3 baths525 Rosemont Drive, Decatur, GA 30032
MLS# 10689361Listed by: Atlanta Communities - Open Sun, 2 to 4pmNew
 $465,000Active3 beds 2 baths1,919 sq. ft.
$465,000Active3 beds 2 baths1,919 sq. ft.2738 Harrington Drive, Decatur, GA 30033
MLS# 10689191Listed by: REMAX Around Atlanta - New
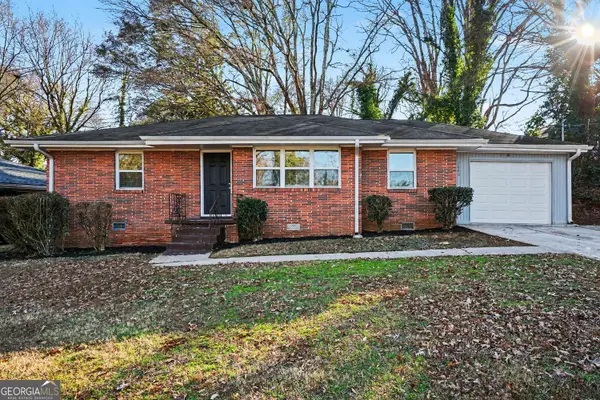 $259,900Active3 beds 2 baths1,571 sq. ft.
$259,900Active3 beds 2 baths1,571 sq. ft.1660 Valencia Road, Decatur, GA 30032
MLS# 10689168Listed by: Keller Williams Realty

