2268 Brianwood Trail, Decatur, GA 30033
Local realty services provided by:ERA Towne Square Realty, Inc.
Listed by:atl turtle grp chuck smith
Office:keller williams realty metro atlanta
MLS#:7657919
Source:FIRSTMLS
Price summary
- Price:$475,000
- Price per sq. ft.:$148.02
- Monthly HOA dues:$455
About this home
Immaculately maintained and thoughtfully renovated, this private end-unit townhome at 2268 Brianwood Trail offers the ease of one-level living in the heart of Oak Grove. The floor plan is both functional and inviting, with a spacious living room, separate den, and dedicated office—all flowing to your own outdoor seating area and side yard, perfect for enjoying morning coffee or unwinding in the evening.
A full, unfinished basement with drive-under garage adds incredible storage and future flexibility, while ample guest parking and low-maintenance living make day-to-day life simple.
What the seller loves most?
The neighborhood: a perfect mix of location, pool, and wooded surroundings that create a tucked-away retreat.
The home itself: easy one-level living, a thoughtful floor plan, and a private side yard that feels like your own oasis.
The Brianwood community is cherished for its friendly neighbors, mature trees, and walkable location. From here, you can stroll to local favorites like Sprig, The Grove, and Kindred, or be minutes from Emory, CDC, and Decatur Square. Nestled in the heart of Oak Grove, this home blends comfort, convenience, and community in one rare opportunity.
Contact an agent
Home facts
- Year built:1977
- Listing ID #:7657919
- Updated:October 01, 2025 at 01:21 PM
Rooms and interior
- Bedrooms:2
- Total bathrooms:2
- Full bathrooms:2
- Living area:3,209 sq. ft.
Heating and cooling
- Cooling:Ceiling Fan(s), Central Air
- Heating:Forced Air, Natural Gas
Structure and exterior
- Roof:Composition
- Year built:1977
- Building area:3,209 sq. ft.
Schools
- High school:Lakeside - Dekalb
- Middle school:Henderson - Dekalb
- Elementary school:Sagamore Hills
Utilities
- Water:Public
- Sewer:Public Sewer
Finances and disclosures
- Price:$475,000
- Price per sq. ft.:$148.02
- Tax amount:$1,458 (2024)
New listings near 2268 Brianwood Trail
- Coming Soon
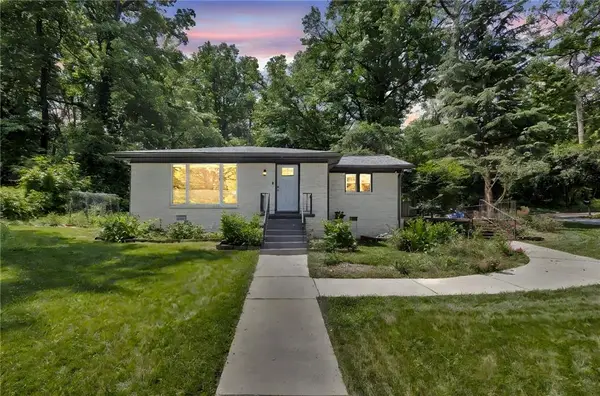 $375,000Coming Soon3 beds 2 baths
$375,000Coming Soon3 beds 2 baths2837 Amelia Avenue, Decatur, GA 30032
MLS# 7622814Listed by: ATLANTA COMMUNITIES - New
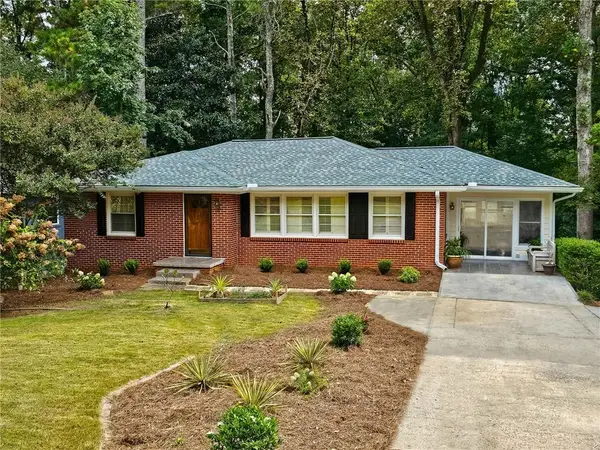 $510,000Active3 beds 2 baths1,816 sq. ft.
$510,000Active3 beds 2 baths1,816 sq. ft.1125 Willivee Drive, Decatur, GA 30033
MLS# 7657341Listed by: KELLER WILLIAMS REALTY METRO ATLANTA - New
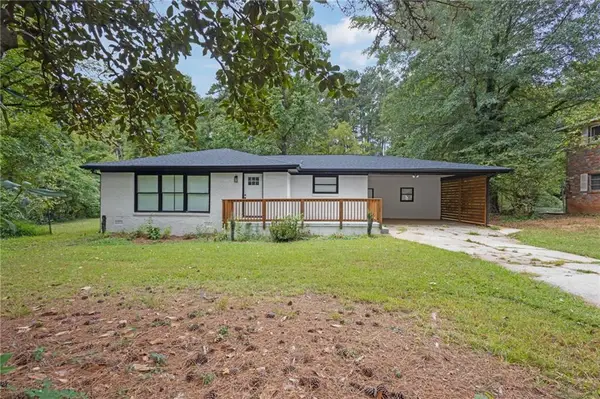 $350,000Active3 beds 2 baths1,755 sq. ft.
$350,000Active3 beds 2 baths1,755 sq. ft.2403 Dawn Drive, Decatur, GA 30032
MLS# 7655486Listed by: ATLANTA COMMUNITIES - New
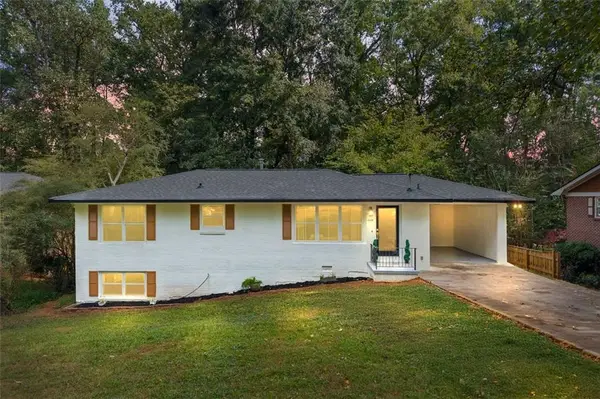 $350,000Active4 beds 3 baths1,150 sq. ft.
$350,000Active4 beds 3 baths1,150 sq. ft.2218 Acelia Court, Decatur, GA 30034
MLS# 7657185Listed by: ATLANTA COMMUNITIES - New
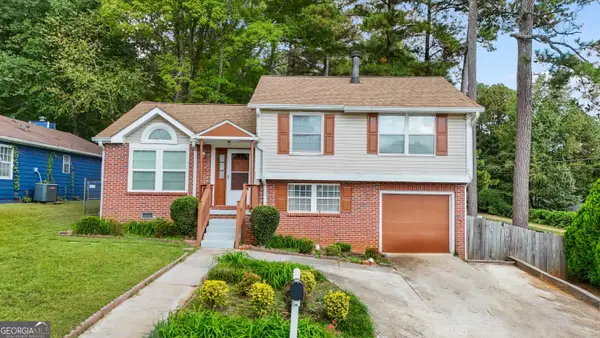 $215,000Active4 beds 3 baths1,796 sq. ft.
$215,000Active4 beds 3 baths1,796 sq. ft.2332 Wilkins Court, Decatur, GA 30035
MLS# 10614986Listed by: Weichert Realtors - Vision - New
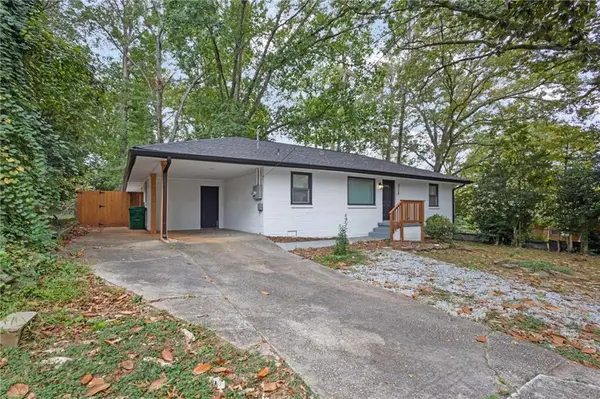 $325,000Active3 beds 2 baths1,310 sq. ft.
$325,000Active3 beds 2 baths1,310 sq. ft.3113 Bellgreen Way, Decatur, GA 30032
MLS# 7655517Listed by: ATLANTA COMMUNITIES - New
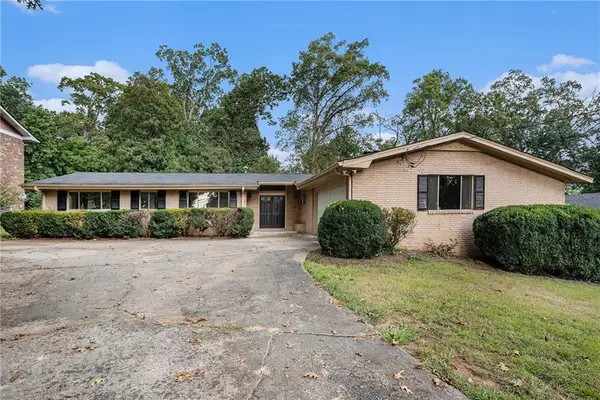 $310,000Active4 beds 3 baths2,087 sq. ft.
$310,000Active4 beds 3 baths2,087 sq. ft.3946 Flakes Mill Road, Decatur, GA 30034
MLS# 7657089Listed by: MARK SPAIN REAL ESTATE - New
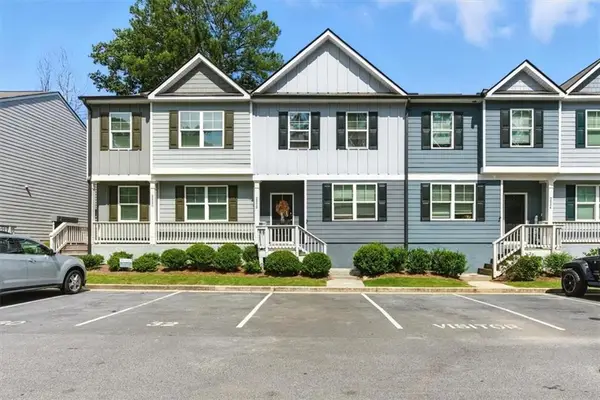 $299,900Active3 beds 3 baths1,750 sq. ft.
$299,900Active3 beds 3 baths1,750 sq. ft.2832 Saratoga Lake View, Decatur, GA 30034
MLS# 7657460Listed by: ATLANTA COMMUNITIES - New
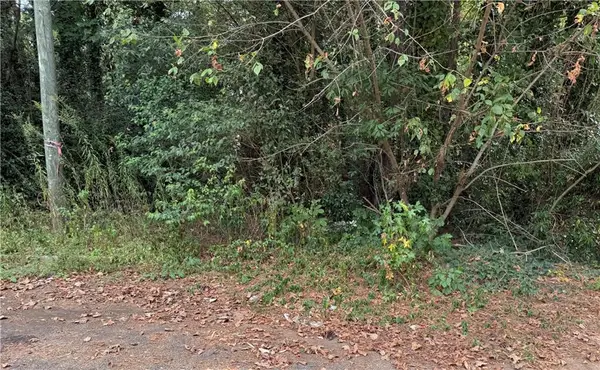 $45,000Active0.38 Acres
$45,000Active0.38 Acres3646 Cobb Creek Court, Decatur, GA 30032
MLS# 7657439Listed by: WYND REALTY LLC - Coming Soon
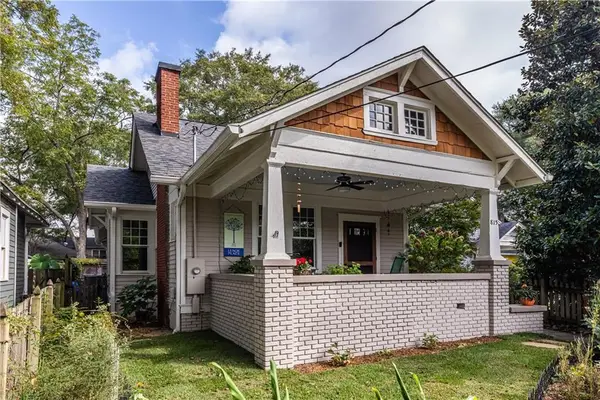 $599,000Coming Soon2 beds 3 baths
$599,000Coming Soon2 beds 3 baths815 W Howard Avenue, Decatur, GA 30030
MLS# 7657411Listed by: KELLER WILLIAMS REALTY METRO ATLANTA
