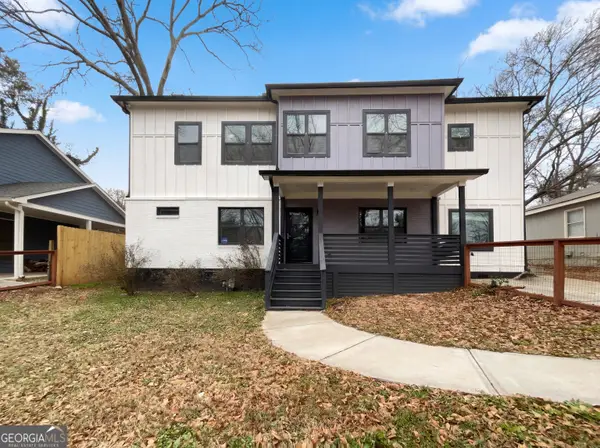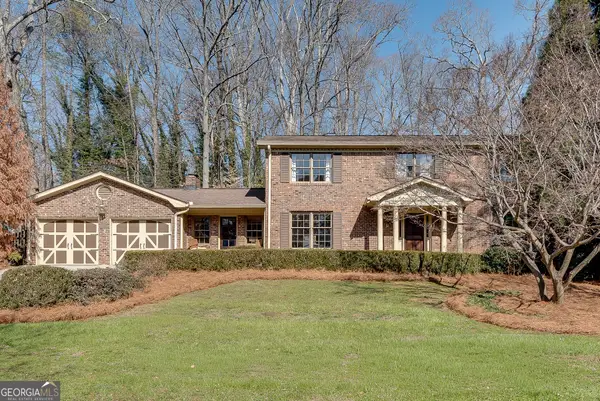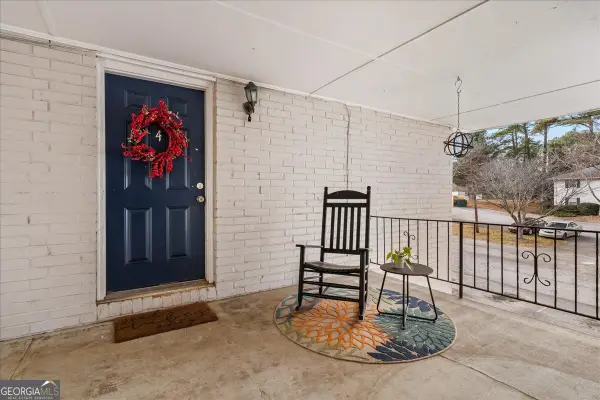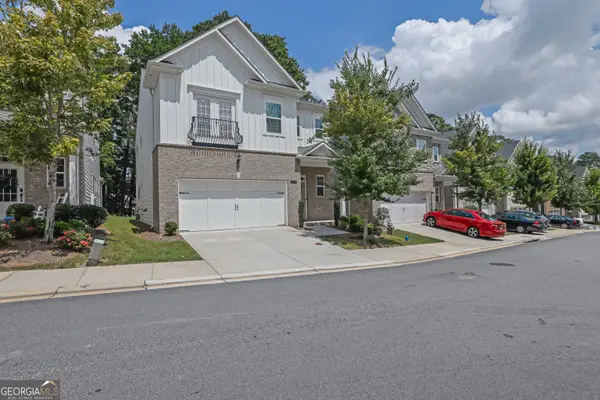2306 Stratford Commons, Decatur, GA 30033
Local realty services provided by:ERA Towne Square Realty, Inc.
2306 Stratford Commons,Decatur, GA 30033
$271,000
- 2 Beds
- 1 Baths
- 1,082 sq. ft.
- Condominium
- Active
Listed by: kate wright404-845-7724
Office: engel & volkers atlanta
MLS#:7651718
Source:FIRSTMLS
Price summary
- Price:$271,000
- Price per sq. ft.:$250.46
- Monthly HOA dues:$439
About this home
Welcome to this light-filled two bed, one bath corner condo tucked into one of the most private locations in the sought-after Stratford on North Decatur. With its open, airy floor plan and serene setting, this home offers the perfect blend of comfort and convenience. This unit is ready to welcome its next owner with over $10,000 of upgrades including fresh paint, a new dish washer, and a recently replaced HVAC.
Just minutes from Downtown Decatur, residents enjoy easy access to shopping, dining, Emory, CDC, and all major commuting routes while still benefiting from the tranquility and security of a gated community.
Step inside to find a welcoming foyer with custom built-ins that flows into the open living and dining area. A covered patio, accessible from both the living room and the primary suite, extends your living space outdoors.
The primary suite features a walk-in closet, natural light, and a spacious en-suite bath with double vanities, bathtub, and separate shower. A secondary bedroom offers versatility as a guest room, home office, or both. The kitchen overlooks the main living space, making it ideal for entertaining.
This residence also includes one dedicated covered parking space and an additional storage closet. Community amenities include a newly renovated pool, fitness center, and green space perfect for walking your dog.
Contact an agent
Home facts
- Year built:2003
- Listing ID #:7651718
- Updated:February 10, 2026 at 02:31 PM
Rooms and interior
- Bedrooms:2
- Total bathrooms:1
- Full bathrooms:1
- Living area:1,082 sq. ft.
Heating and cooling
- Cooling:Ceiling Fan(s), Central Air
- Heating:Central, Forced Air
Structure and exterior
- Roof:Composition
- Year built:2003
- Building area:1,082 sq. ft.
- Lot area:0.03 Acres
Schools
- High school:Druid Hills
- Middle school:Druid Hills
- Elementary school:Avondale
Utilities
- Water:Public, Water Available
- Sewer:Public Sewer, Sewer Available
Finances and disclosures
- Price:$271,000
- Price per sq. ft.:$250.46
- Tax amount:$3,188 (2024)
New listings near 2306 Stratford Commons
- New
 $97,000Active3 beds 2 baths1,292 sq. ft.
$97,000Active3 beds 2 baths1,292 sq. ft.16103 Waldrop Cove, Decatur, GA 30034
MLS# 10690720Listed by: BHHS Georgia Properties - New
 $459,000Active4 beds 4 baths2,694 sq. ft.
$459,000Active4 beds 4 baths2,694 sq. ft.1955 Meadow Lane, Decatur, GA 30032
MLS# 10690726Listed by: Opendoor Brokerage LLC - New
 $450,000Active-- beds -- baths
$450,000Active-- beds -- baths2985 Patty Hollow, Decatur, GA 30034
MLS# 10690673Listed by: Coldwell Banker Realty - Coming Soon
 $1,085,000Coming Soon6 beds 4 baths
$1,085,000Coming Soon6 beds 4 baths1846 Angelique Drive, Decatur, GA 30033
MLS# 10690240Listed by: Bolst, Inc. - Open Sun, 2 to 5pmNew
 $625,000Active4 beds 2 baths2,428 sq. ft.
$625,000Active4 beds 2 baths2,428 sq. ft.1362 Faraday Place, Decatur, GA 30033
MLS# 10690139Listed by: Bolst, Inc. - Coming Soon
 $549,900Coming Soon3 beds 4 baths
$549,900Coming Soon3 beds 4 baths7 Chief Matthews Road #2B, Decatur, GA 30030
MLS# 10690143Listed by: Golley Realty Group - New
 $622,000Active4 beds 3 baths3,023 sq. ft.
$622,000Active4 beds 3 baths3,023 sq. ft.1681 Reserve Way, Decatur, GA 30033
MLS# 10690200Listed by: Hester Group, REALTORS - New
 $170,000Active2 beds 1 baths
$170,000Active2 beds 1 baths777 Jordan Lane #4, Decatur, GA 30033
MLS# 10690050Listed by: Keller Williams Realty - New
 $740,000Active3 beds 4 baths2,712 sq. ft.
$740,000Active3 beds 4 baths2,712 sq. ft.1225 Hampton Park Road, Decatur, GA 30033
MLS# 10690053Listed by: Bolst, Inc. - New
 $220,000Active2 beds 2 baths1,430 sq. ft.
$220,000Active2 beds 2 baths1,430 sq. ft.1501 Clairmont Road #323, Decatur, GA 30033
MLS# 10690131Listed by: Harry Norman Realtors

