2387 Cranbrooke Drive, Decatur, GA 30032
Local realty services provided by:ERA Sunrise Realty


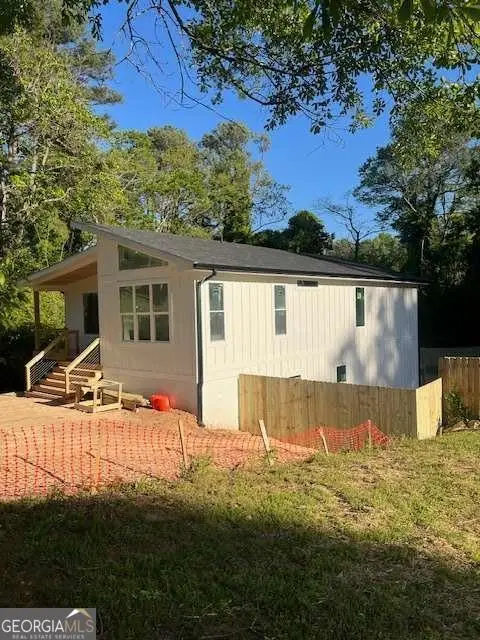
2387 Cranbrooke Drive,Decatur, GA 30032
$725,000
- 5 Beds
- 4 Baths
- 3,200 sq. ft.
- Single family
- Active
Listed by:olivia buckmon
Office:beacham & company, realtors
MLS#:10542483
Source:METROMLS
Price summary
- Price:$725,000
- Price per sq. ft.:$226.56
About this home
Welcome to this stunning single-family home located at 2783 Cranbrooke Dr, Decatur, GA. This beautifully custom Modern designed residence offers spacious living with five bedrooms and three full bathrooms and one half. Perfect for comfortable living and entertaining. Step inside to discover an inviting atmosphere enhanced by vaulted ceilings and elegant LVP floors throughout. The home features exquisite chandeliers and recessed lighting that add a touch of sophistication to every room. The heart of the home is the chef's kitchen, which boasts a granite kitchen counter with custom wood carving below countertop, an electric cooktop, and a built-in dishwasher. Whether you prefer a quick breakfast at the nook or a family meal in the eat-in kitchen, this space caters to all culinary needs. The large island kitchen and pantry provide additional storage and prep areas for the avid chef. The main floor hosts a primary suite with vaulted ceilings, a convenient powder room for guests, and a laundry room, while the full basement offers four secondary bedrooms two bathrooms and a second laundry room. Enjoy the joys of outdoor living with a front porch, back deck, fenced backyard-ideal space for a pool, relaxation and gatherings. Additional features include central air conditioning, central heating, forced air, and on-site private parking for your convenience. The laundry room comes equipped with electric dryer hook ups, simplifying daily chores. This home not only promises comfort and style but also a wonderful opportunity to enjoy life in a prime Decatur location. Don't miss your chance to own this exceptional property. Contact us today to schedule a viewing!
Contact an agent
Home facts
- Year built:2025
- Listing Id #:10542483
- Updated:August 16, 2025 at 10:36 AM
Rooms and interior
- Bedrooms:5
- Total bathrooms:4
- Full bathrooms:3
- Half bathrooms:1
- Living area:3,200 sq. ft.
Heating and cooling
- Cooling:Ceiling Fan(s), Central Air
- Heating:Central, Electric, Hot Water
Structure and exterior
- Roof:Composition
- Year built:2025
- Building area:3,200 sq. ft.
- Lot area:0.26 Acres
Schools
- High school:Mcnair
- Middle school:Mcnair
- Elementary school:Ronald E McNair
Utilities
- Water:Public
- Sewer:Public Sewer
Finances and disclosures
- Price:$725,000
- Price per sq. ft.:$226.56
- Tax amount:$1,128 (2024)
New listings near 2387 Cranbrooke Drive
- New
 $540,000Active3 beds 4 baths2,595 sq. ft.
$540,000Active3 beds 4 baths2,595 sq. ft.1050 Brookglynn Trace, Decatur, GA 30032
MLS# 7633584Listed by: ATLANTA FINE HOMES SOTHEBY'S INTERNATIONAL - New
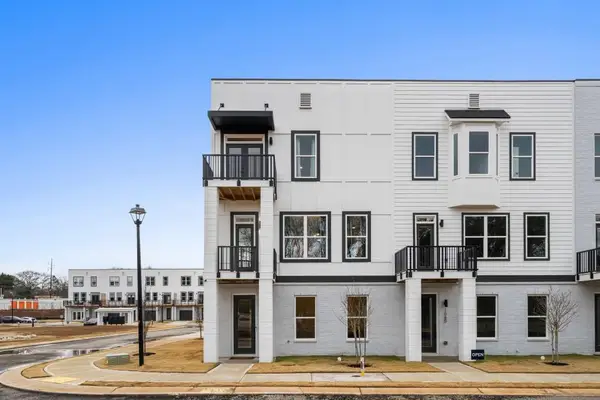 $535,000Active3 beds 4 baths2,595 sq. ft.
$535,000Active3 beds 4 baths2,595 sq. ft.1046 Brookglynn Trace, Decatur, GA 30032
MLS# 7633612Listed by: ATLANTA FINE HOMES SOTHEBY'S INTERNATIONAL - New
 $535,000Active3 beds 4 baths2,595 sq. ft.
$535,000Active3 beds 4 baths2,595 sq. ft.1042 Brookglynn Trace, Decatur, GA 30032
MLS# 7633621Listed by: ATLANTA FINE HOMES SOTHEBY'S INTERNATIONAL - New
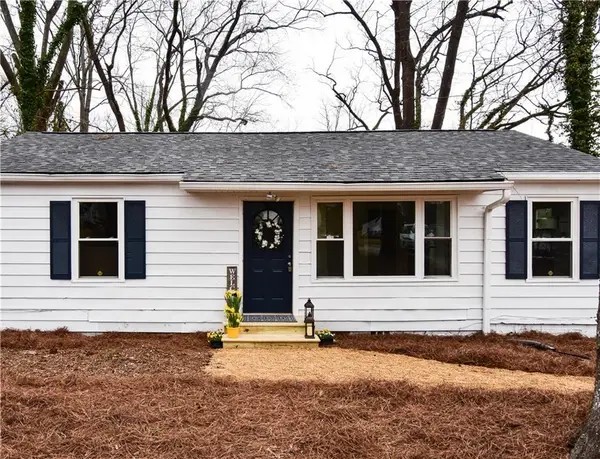 $269,900Active3 beds 2 baths1,008 sq. ft.
$269,900Active3 beds 2 baths1,008 sq. ft.3601 Orchard Circle, Decatur, GA 30032
MLS# 7633515Listed by: VIRTUAL PROPERTIES REALTY.COM - New
 $350,000Active2 beds 3 baths1,452 sq. ft.
$350,000Active2 beds 3 baths1,452 sq. ft.1460 Leafmore Place, Decatur, GA 30033
MLS# 7632471Listed by: NOBLE FIG REALTY - New
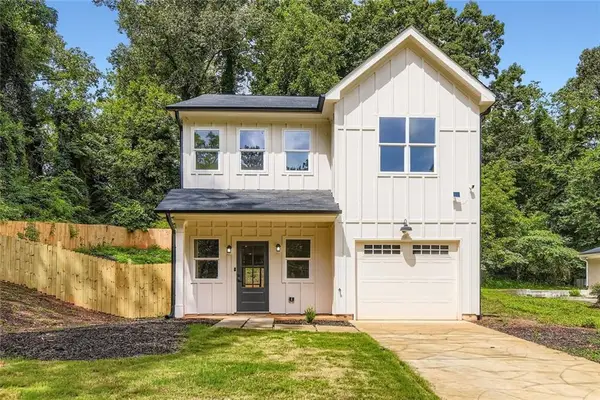 $450,000Active3 beds 3 baths1,701 sq. ft.
$450,000Active3 beds 3 baths1,701 sq. ft.2127 Nichols Lane, Decatur, GA 30032
MLS# 7632960Listed by: KELLER WILLIAMS NORTH ATLANTA - New
 $479,900Active3 beds 3 baths1,868 sq. ft.
$479,900Active3 beds 3 baths1,868 sq. ft.2009 Delphine Drive, Decatur, GA 30032
MLS# 7633447Listed by: KELLER WILLIAMS REALTY METRO ATLANTA - New
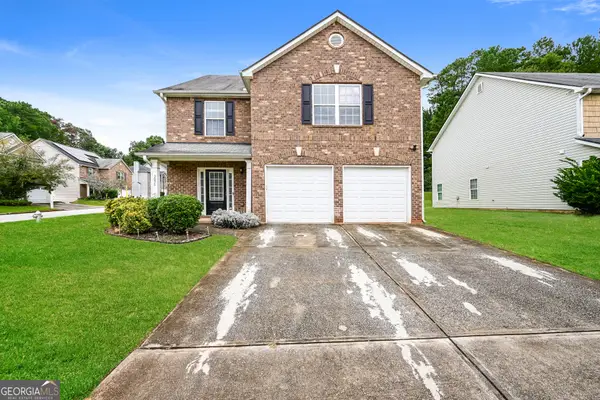 $305,000Active4 beds 3 baths2,242 sq. ft.
$305,000Active4 beds 3 baths2,242 sq. ft.3098 Leyland Court, Decatur, GA 30034
MLS# 10585387Listed by: EveryState - New
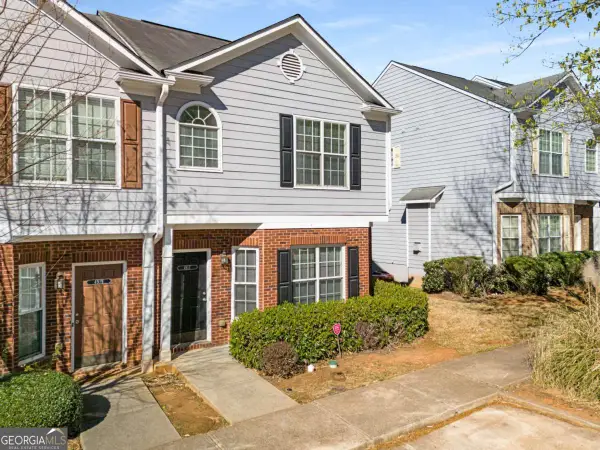 $175,000Active3 beds 3 baths1,464 sq. ft.
$175,000Active3 beds 3 baths1,464 sq. ft.4917 Walden Lake Square, Decatur, GA 30035
MLS# 10585236Listed by: Bolst, Inc. - New
 $448,900Active4 beds 3 baths2,616 sq. ft.
$448,900Active4 beds 3 baths2,616 sq. ft.2968 Edna Lane, Decatur, GA 30032
MLS# 7631978Listed by: VIRTUAL PROPERTIES REALTY.COM
