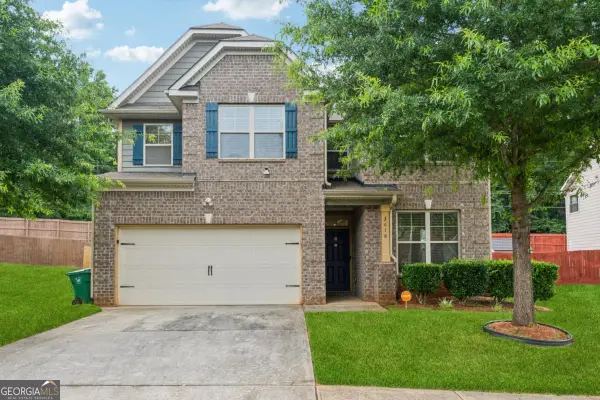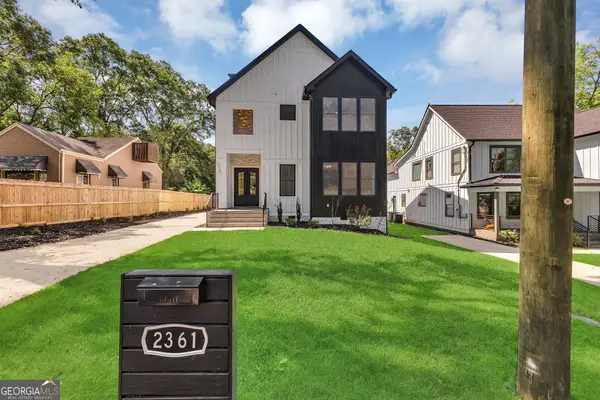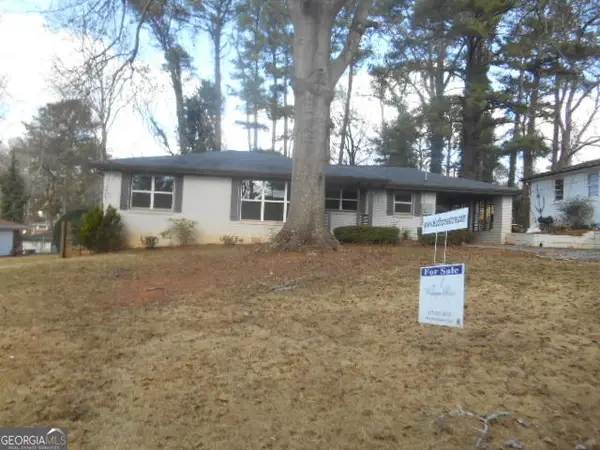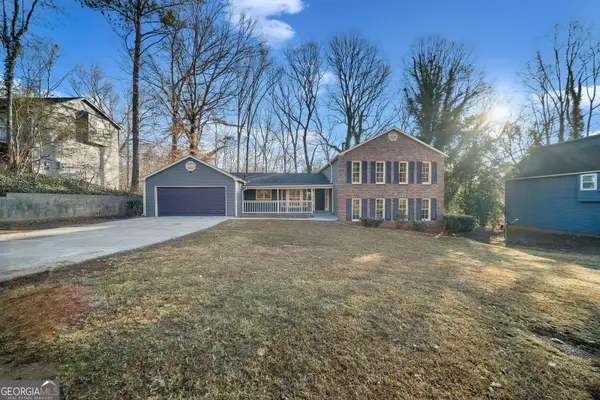2387 Cranbrooke Drive, Decatur, GA 30032
Local realty services provided by:ERA Hirsch Real Estate Team
2387 Cranbrooke Drive,Decatur, GA 30032
$680,500
- 5 Beds
- 4 Baths
- 3,200 sq. ft.
- Single family
- Active
Listed by: olivia buckmon
Office: beacham & company, realtors
MLS#:10608007
Source:METROMLS
Price summary
- Price:$680,500
- Price per sq. ft.:$212.66
About this home
Welcome to this stunning single-family home located at 2783 Cranbrooke Dr, Decatur, GA. This beautifully custom Modern designed residence offers spacious living with five bedrooms and three full bathrooms and one half. Perfect for comfortable living and entertaining. Step inside to discover an inviting atmosphere enhanced by vaulted ceilings and elegant LVP floors throughout. The home features exquisite chandeliers and recessed lighting that add a touch of sophistication to every room. The heart of the home is the chef's kitchen, which boasts a granite kitchen counter with custom wood carving below countertop, an electric cooktop, and a built-in dishwasher. Whether you prefer a quick breakfast at the nook or a family meal in the eat-in kitchen, this space caters to all culinary needs. The large island kitchen and pantry provide additional storage and prep areas for the avid chef. The main floor hosts a primary suite with vaulted ceilings, a convenient powder room for guests, and a laundry room, while the full basement offers four secondary bedrooms two bathrooms and a second laundry room. Enjoy the joys of outdoor living with a front porch, back deck, fenced backyard-ideal space for a pool, relaxation and gatherings. Additional features include central air conditioning, central heating, forced air, and on-site private parking for your convenience. The laundry room comes equipped with electric dryer hook ups, simplifying daily chores. This home not only promises comfort and style but also a wonderful opportunity to enjoy life in a prime Decatur location. Don't miss your chance to own this exceptional property. Contact us today to schedule a viewing!
Contact an agent
Home facts
- Year built:2025
- Listing ID #:10608007
- Updated:December 30, 2025 at 11:51 AM
Rooms and interior
- Bedrooms:5
- Total bathrooms:4
- Full bathrooms:3
- Half bathrooms:1
- Living area:3,200 sq. ft.
Heating and cooling
- Cooling:Ceiling Fan(s), Central Air
- Heating:Central, Electric, Hot Water
Structure and exterior
- Roof:Composition
- Year built:2025
- Building area:3,200 sq. ft.
- Lot area:0.26 Acres
Schools
- High school:Mcnair
- Middle school:Mcnair
- Elementary school:Ronald E McNair
Utilities
- Water:Public, Water Available
- Sewer:Public Sewer
Finances and disclosures
- Price:$680,500
- Price per sq. ft.:$212.66
- Tax amount:$1,128 (2024)
New listings near 2387 Cranbrooke Drive
- New
 $330,000Active4 beds 3 baths
$330,000Active4 beds 3 baths3616 Sycamore Bend, Decatur, GA 30034
MLS# 10662364Listed by: Virtual Properties Realty.com - New
 $139,999Active3 beds 2 baths1,210 sq. ft.
$139,999Active3 beds 2 baths1,210 sq. ft.4089 Thetford Court, Decatur, GA 30035
MLS# 10662244Listed by: EasyStreet Realty Georgia - New
 $425,000Active4 beds 3 baths2,314 sq. ft.
$425,000Active4 beds 3 baths2,314 sq. ft.2224 Doris Drive, Decatur, GA 30034
MLS# 7696184Listed by: VIRTUAL PROPERTIES REALTY.COM - New
 $249,900Active5 beds 3 baths1,779 sq. ft.
$249,900Active5 beds 3 baths1,779 sq. ft.2897 Leisure Woods Lane, Decatur, GA 30034
MLS# 10662112Listed by: Trelora Realty, Inc. - New
 $339,000Active5 beds 3 baths3,444 sq. ft.
$339,000Active5 beds 3 baths3,444 sq. ft.3047 Kings Glen Trail, Decatur, GA 30034
MLS# 10662046Listed by: Century 21 Results - New
 $180,000Active4 beds 3 baths
$180,000Active4 beds 3 baths3864 Mcgill Lane, Decatur, GA 30034
MLS# 10662002Listed by: Rock River Realty LLC - New
 $750,000Active3 beds 5 baths3,550 sq. ft.
$750,000Active3 beds 5 baths3,550 sq. ft.2361 Lynn Iris Drive, Decatur, GA 30032
MLS# 10661980Listed by: Dalton Wade, Inc. - New
 $300,000Active3 beds 3 baths1,422 sq. ft.
$300,000Active3 beds 3 baths1,422 sq. ft.2536 Tyler Way, Decatur, GA 30032
MLS# 10661933Listed by: Westchester Realty LLC - New
 $364,900Active4 beds 3 baths2,657 sq. ft.
$364,900Active4 beds 3 baths2,657 sq. ft.4629 Dogwood Farms Drive, Decatur, GA 30034
MLS# 10661919Listed by: Prestige MJ Realty, LLC - New
 $399,000Active3 beds 3 baths1,458 sq. ft.
$399,000Active3 beds 3 baths1,458 sq. ft.2437 Hillside Avenue, Decatur, GA 30032
MLS# 7695946Listed by: BSI, LLC
