2413 N Decatur Road, Decatur, GA 30033
Local realty services provided by:ERA Sunrise Realty
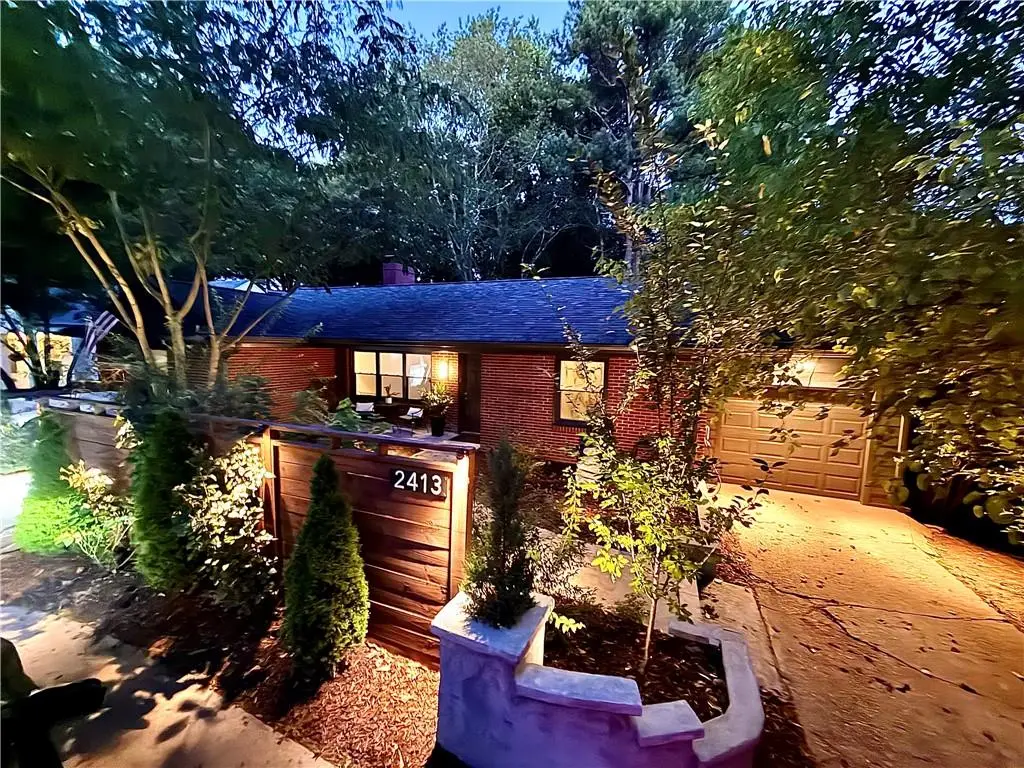
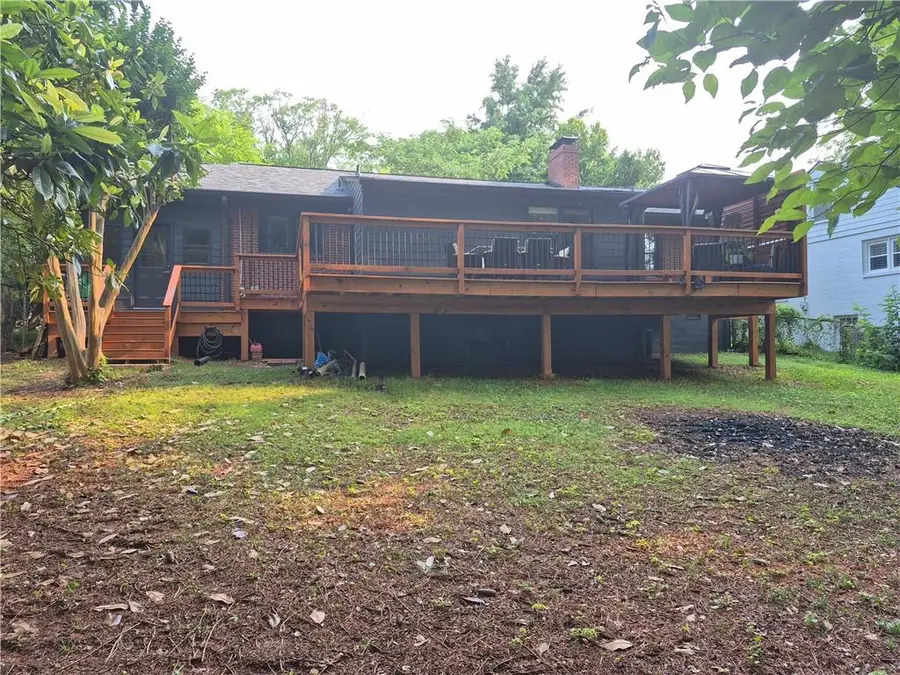
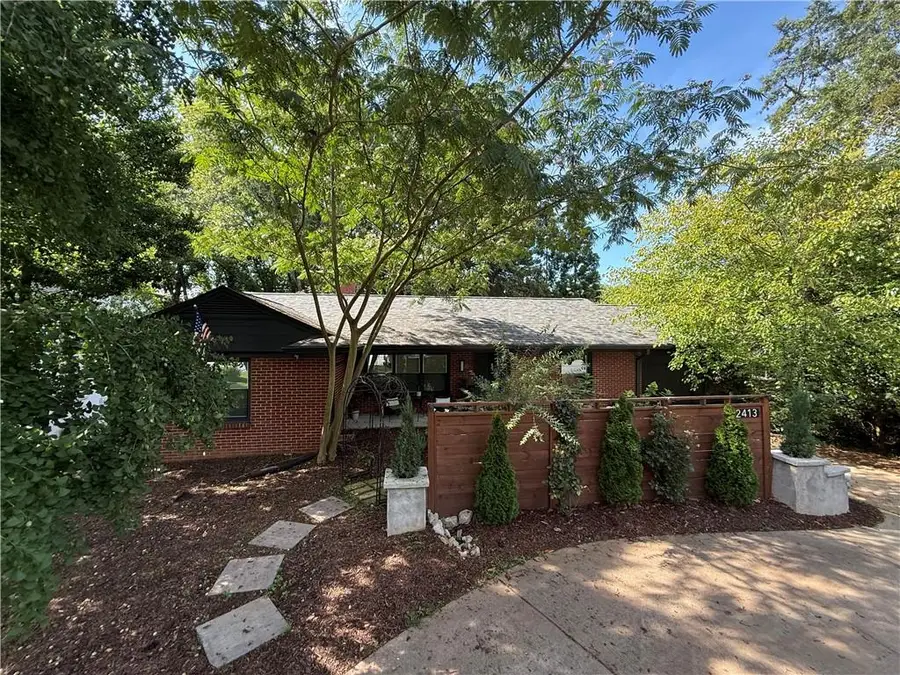
2413 N Decatur Road,Decatur, GA 30033
$599,905
- 3 Beds
- 2 Baths
- 1,711 sq. ft.
- Single family
- Active
Listed by:igor vazhenin
Office:realty professionals, inc.
MLS#:7590668
Source:FIRSTMLS
Price summary
- Price:$599,905
- Price per sq. ft.:$350.62
About this home
This ultra-convenient Emory, 4-sided real masonry brick ranch in unincorporated DeKalb has been completely transformed with a total, custom renovation—offering both modern elegance and timeless charm. Set on a well-sized lot, the home features a paved U-shaped driveway and a brand-new 1-car garage with ample additional parking. A front privacy fence adds an extra layer of security, while the deep, fenced-in backyard offers seclusion, a beautiful gazebo, and a wraparound back deck—perfect for relaxing or entertaining. Inside, enjoy an oversized loft-open-concept great room with soaring ceilings and incredible natural light. The custom updates include architectural shingle roofing, double-pane composite windows, updated electrical wiring and fixtures, new plumbing and pipes throughout, added insulation, a security system, and more. The gourmet kitchen opens to a formal dining area anchored by a stone masonry fireplace. A separate front room offers flexible space ideal for a home office or formal living room. The spacious primary suite features a luxurious walk-in closet and a sleek, modern bathroom with a walk-in shower. Located just minutes from Emory University, downtown Decatur Square, major shopping centers, and the exciting Lulah Hills development—this is a rare opportunity to own a move-in ready gem in one of Atlanta’s most desirable neighborhoods. Can be potentially commercial, with major road frontage and great visibility.
Contact an agent
Home facts
- Year built:2024
- Listing Id #:7590668
- Updated:August 14, 2025 at 05:37 PM
Rooms and interior
- Bedrooms:3
- Total bathrooms:2
- Full bathrooms:2
- Living area:1,711 sq. ft.
Heating and cooling
- Cooling:Ceiling Fan(s), Central Air, Zoned
- Heating:Central, Natural Gas, Zoned
Structure and exterior
- Roof:Composition, Concrete
- Year built:2024
- Building area:1,711 sq. ft.
- Lot area:0.4 Acres
Schools
- High school:Druid Hills
- Middle school:Druid Hills
- Elementary school:Laurel Ridge
Utilities
- Water:Public, Water Available
- Sewer:Public Sewer, Sewer Available
Finances and disclosures
- Price:$599,905
- Price per sq. ft.:$350.62
- Tax amount:$4,548 (2024)
New listings near 2413 N Decatur Road
- New
 $375,000Active3 beds 3 baths2,054 sq. ft.
$375,000Active3 beds 3 baths2,054 sq. ft.3779 Elkridge Drive, Decatur, GA 30032
MLS# 7632985Listed by: BEST LIFE REALTY, LLC - Coming Soon
 $360,000Coming Soon3 beds 3 baths
$360,000Coming Soon3 beds 3 baths2372 Verna Drive, Decatur, GA 30034
MLS# 10584748Listed by: Limitless Holdings RE Brokerage - New
 $342,000Active4 beds 2 baths
$342,000Active4 beds 2 baths3842 Brookcrest Circle, Decatur, GA 30032
MLS# 10584686Listed by: Virtual Properties Realty.Net - Open Sat, 12am to 1pmNew
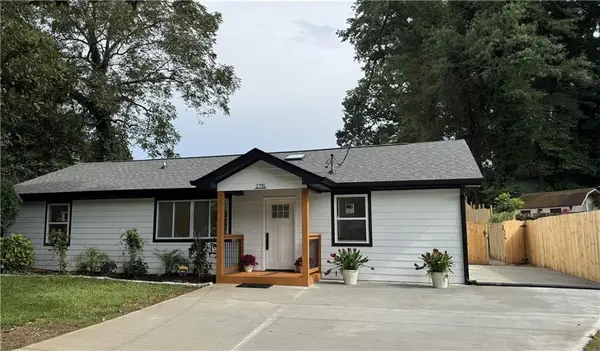 $399,000Active4 beds 3 baths1,700 sq. ft.
$399,000Active4 beds 3 baths1,700 sq. ft.2715 Ellen Way, Decatur, GA 30032
MLS# 7631591Listed by: EXP REALTY, LLC. - New
 $244,900Active3 beds 3 baths1,715 sq. ft.
$244,900Active3 beds 3 baths1,715 sq. ft.4069 Cress Way Run, Decatur, GA 30034
MLS# 10584489Listed by: Property Exxchange Realty - New
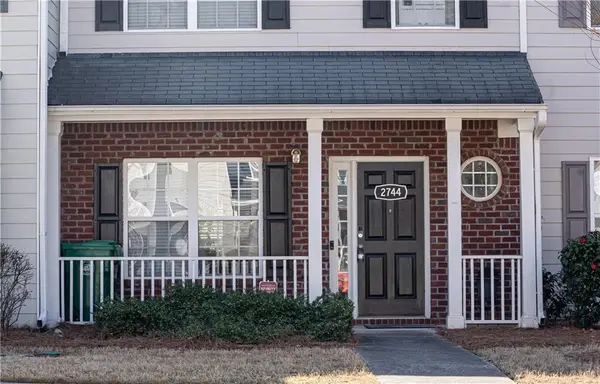 $184,900Active3 beds 3 baths1,412 sq. ft.
$184,900Active3 beds 3 baths1,412 sq. ft.2744 Snapfinger Manor, Decatur, GA 30035
MLS# 7632046Listed by: HORIZONZ REALTY, INC. - Coming Soon
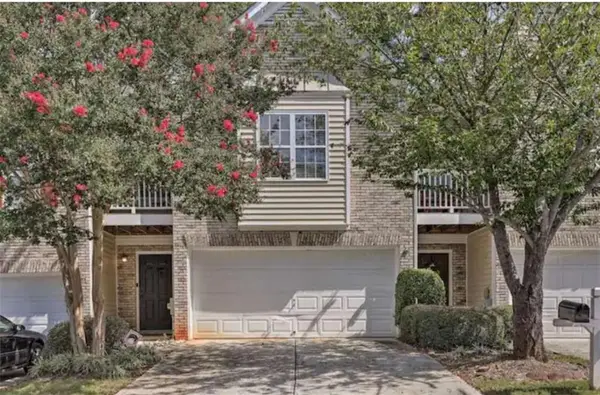 $266,000Coming Soon3 beds 3 baths
$266,000Coming Soon3 beds 3 baths2109 Manhattan Parkway, Decatur, GA 30035
MLS# 7632604Listed by: TRUST REALTY, LLC - Coming Soon
 $245,000Coming Soon2 beds 1 baths
$245,000Coming Soon2 beds 1 baths911 Tuxworth Circle, Decatur, GA 30033
MLS# 7632359Listed by: COMPASS - New
 $435,000Active0.55 Acres
$435,000Active0.55 Acres1151 Gavinwood Place, Decatur, GA 30033
MLS# 7632477Listed by: BOLST, INC. - New
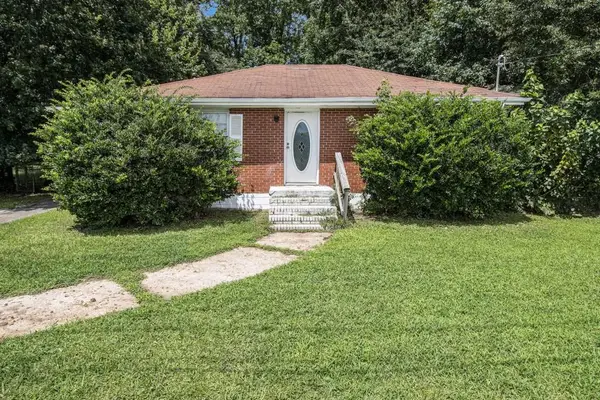 $180,000Active2 beds 1 baths1,012 sq. ft.
$180,000Active2 beds 1 baths1,012 sq. ft.2028 Cook Road, Decatur, GA 30032
MLS# 7632510Listed by: BOLST, INC.
