2426 Vivian Circle, Decatur, GA 30030
Local realty services provided by:ERA Towne Square Realty, Inc.
2426 Vivian Circle,Decatur, GA 30030
$635,000
- 4 Beds
- 4 Baths
- 2,692 sq. ft.
- Single family
- Active
Listed by: dane moore
Office: keller williams rlty-atl.north
MLS#:10610625
Source:METROMLS
Price summary
- Price:$635,000
- Price per sq. ft.:$235.88
- Monthly HOA dues:$33.33
About this home
Elegant traditional home in gated community. Gleaming hardwood floors throughout. Beautiful kitchen with contrasting cabinetry, custom backsplash, breakfast bar, open shelving, and stainless appliances. Relax or entertain in the spacious living room with built in book shelving and central fire place that opens up onto the back deck. A separate dining room and a half bath round out the main level. Upstairs includes 3 bedrooms and 2 bathrooms. The owners suite is spacious with trey ceilings, dual vanities, separate tub and shower, and ample closet space. The lower level features an additional bedroom, bathroom, laundry room, and the two car garage. This is the perfect location minutes from the center of Decatur and a short drive to midtown, downtown, i285 or i85, and all Atlanta has to offer.
Contact an agent
Home facts
- Year built:2000
- Listing ID #:10610625
- Updated:February 14, 2026 at 11:45 AM
Rooms and interior
- Bedrooms:4
- Total bathrooms:4
- Full bathrooms:3
- Half bathrooms:1
- Living area:2,692 sq. ft.
Heating and cooling
- Cooling:Central Air, Zoned
- Heating:Central, Electric, Forced Air, Zoned
Structure and exterior
- Roof:Composition
- Year built:2000
- Building area:2,692 sq. ft.
- Lot area:0.14 Acres
Schools
- High school:Druid Hills
- Middle school:Druid Hills
- Elementary school:Fernbank
Utilities
- Water:Public
- Sewer:Public Sewer
Finances and disclosures
- Price:$635,000
- Price per sq. ft.:$235.88
- Tax amount:$11,875 (2024)
New listings near 2426 Vivian Circle
- New
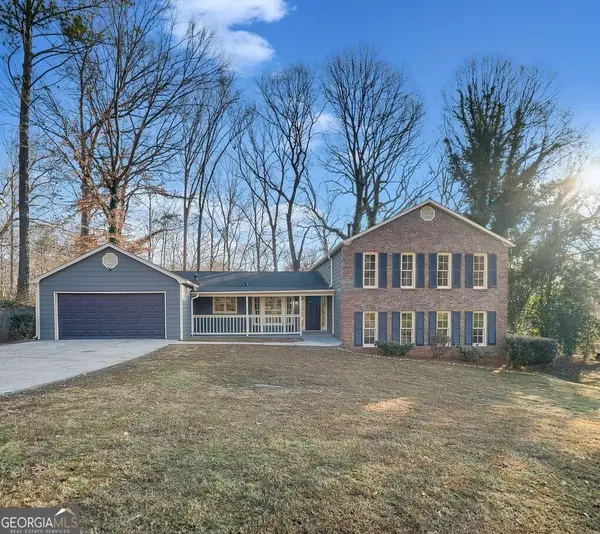 $354,000Active4 beds 3 baths2,657 sq. ft.
$354,000Active4 beds 3 baths2,657 sq. ft.4629 Dogwood Farms, Decatur, GA 30034
MLS# 10691791Listed by: Prestige MJ Realty, LLC - New
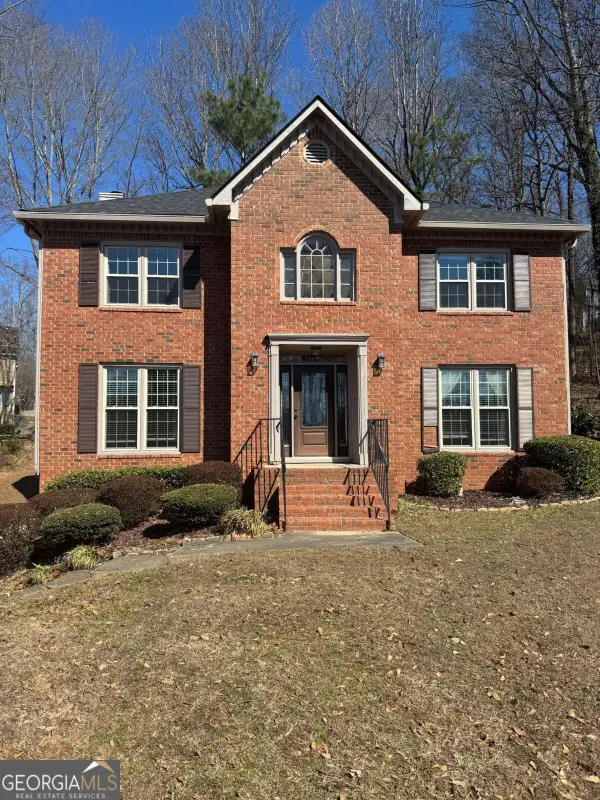 $275,000Active4 beds 3 baths2,816 sq. ft.
$275,000Active4 beds 3 baths2,816 sq. ft.3664 Hofstra Court, Decatur, GA 30034
MLS# 10691755Listed by: Maximum One Realtor Partners - New
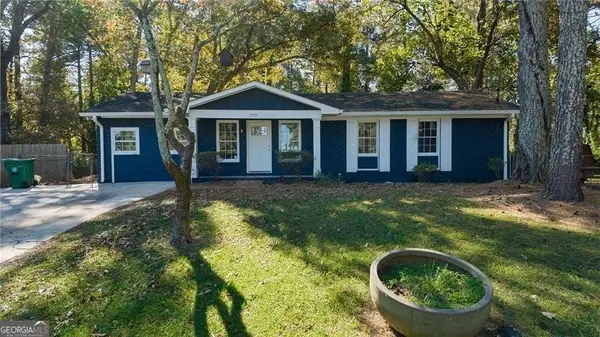 $290,000Active4 beds 3 baths
$290,000Active4 beds 3 baths1551 Pine Glen Circle, Decatur, GA 30035
MLS# 10691765Listed by: Austin Patrick and Associates - New
 $285,000Active3 beds 2 baths
$285,000Active3 beds 2 baths510 Coventry Road #15D, Decatur, GA 30030
MLS# 10691685Listed by: Keller Williams Realty - New
 $670,000Active4 beds 4 baths2,538 sq. ft.
$670,000Active4 beds 4 baths2,538 sq. ft.1792 Lavista Oaks Drive, Decatur, GA 30033
MLS# 7713523Listed by: COLDWELL BANKER REALTY - New
 $435,000Active2 beds 2 baths1,088 sq. ft.
$435,000Active2 beds 2 baths1,088 sq. ft.1800 Clairmont Lake #A630, Decatur, GA 30033
MLS# 7717895Listed by: NORTHGROUP REAL ESTATE - New
 $259,900Active4 beds 2 baths1,612 sq. ft.
$259,900Active4 beds 2 baths1,612 sq. ft.5035 Chadwick Court, Decatur, GA 30035
MLS# 10691580Listed by: Realistry Brokerage, LLC - Coming Soon
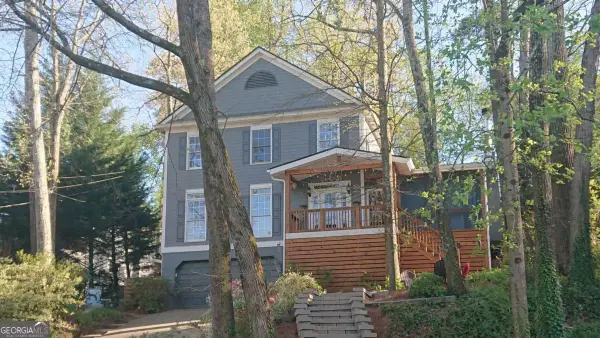 $1,085,000Coming Soon4 beds 4 baths
$1,085,000Coming Soon4 beds 4 baths536 Oakview Road, Decatur, GA 30030
MLS# 10691602Listed by: PalmerHouse Properties - New
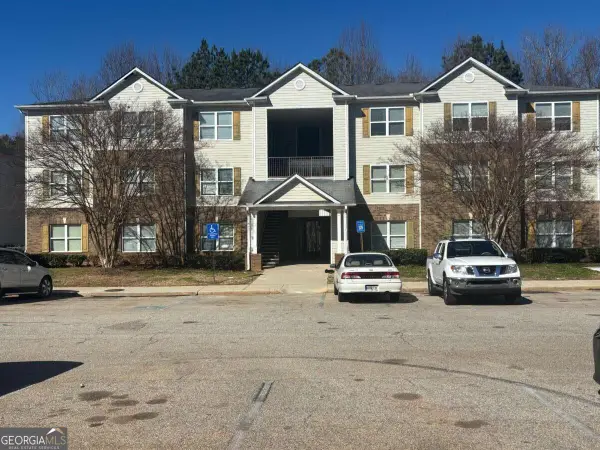 $89,900Active3 beds 2 baths
$89,900Active3 beds 2 baths18302 Waldrop Cove, Decatur, GA 30034
MLS# 10691609Listed by: LPT Realty - New
 $199,900Active2 beds 3 baths1,620 sq. ft.
$199,900Active2 beds 3 baths1,620 sq. ft.1987 Manhattan Parkway, Decatur, GA 30035
MLS# 10691419Listed by: Keller Williams Rlty Atl. Part

