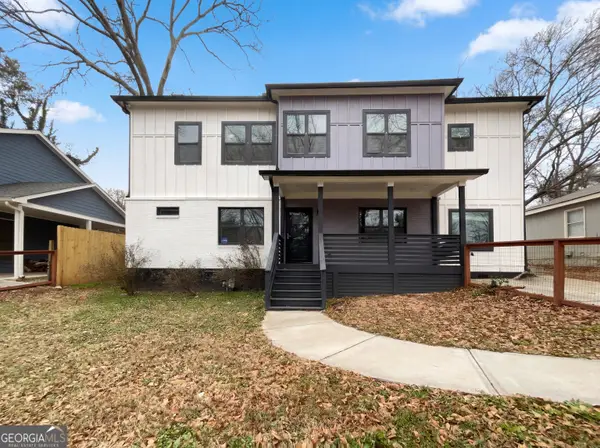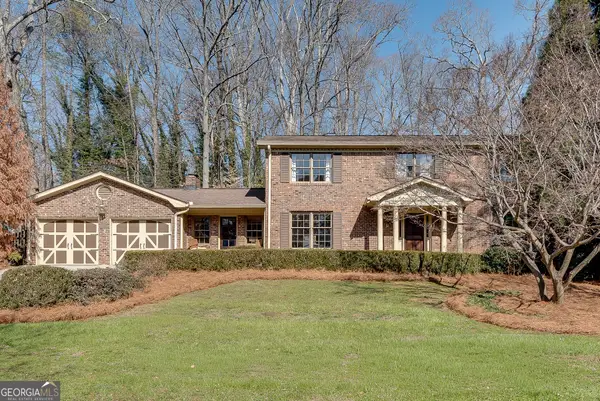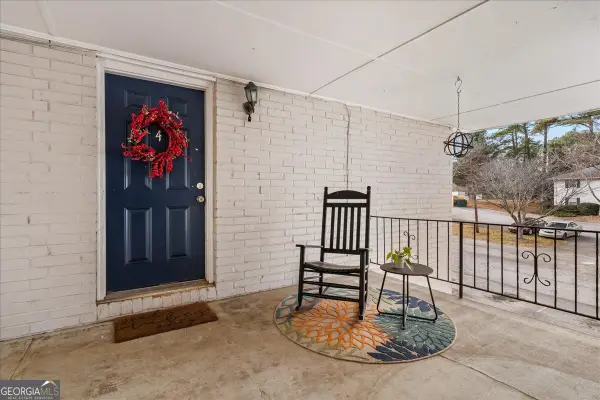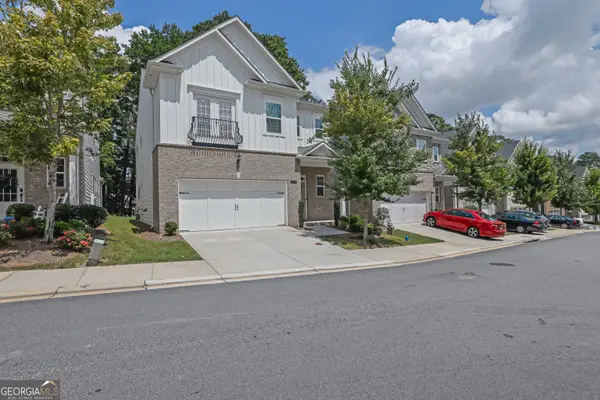2492 Hunting Valley Drive, Decatur, GA 30033
Local realty services provided by:ERA Towne Square Realty, Inc.
2492 Hunting Valley Drive,Decatur, GA 30033
$400,000
- 3 Beds
- 2 Baths
- 2,372 sq. ft.
- Single family
- Active
Listed by: anand patel
Office: keller williams rlty atl part
MLS#:10637020
Source:METROMLS
Price summary
- Price:$400,000
- Price per sq. ft.:$168.63
About this home
Update It and Live in It or Investment Opportunity For Long Term Wealth --- Location Location Location! Charming and full of potential for a family buyer or savvy investor - This traditional 4-sided brick ranch sits on a beautiful 0.28-acre lot in one of Decatur's most established and walkable communities. Featuring 3 bedrooms, 1.5 baths, and 1,186 sq ft, this solid home offers timeless appeal with hardwood floors throughout, a full basement, and drive-in garage access directly to the lower level - providing both functionality and room for expansion. The home has been well-maintained with a new hot water heater (2 months old), HVAC system 3-4 years old, home rewired and replumbed in 2003, and windows replaced in 2003, giving you confidence in its major systems. The living spaces are filled with natural light and classic mid-century character, offering a comfortable canvas ready for your personal touch. Outside, mature trees and a spacious yard create an inviting setting perfect for gardening, entertaining, or simply relaxing at home. Ideally located near shopping, schools, and major expressways, this neighborhood offers easy access to Emory, CDC, and downtown Decatur - all while maintaining a quiet, community-oriented feel. Whether you're an investor or a homebuyer ready to customize and make it your own, this move-in-ready property delivers enduring value, convenience, and opportunity in a prime Decatur location. NO BLIND OFFERS.
Contact an agent
Home facts
- Year built:1955
- Listing ID #:10637020
- Updated:February 13, 2026 at 05:29 AM
Rooms and interior
- Bedrooms:3
- Total bathrooms:2
- Full bathrooms:1
- Half bathrooms:1
- Living area:2,372 sq. ft.
Heating and cooling
- Cooling:Ceiling Fan(s), Central Air
- Heating:Central, Natural Gas
Structure and exterior
- Roof:Composition
- Year built:1955
- Building area:2,372 sq. ft.
- Lot area:0.28 Acres
Schools
- High school:Druid Hills
- Middle school:Druid Hills
- Elementary school:Fernbank
Utilities
- Water:Public, Water Available
- Sewer:Public Sewer, Sewer Available, Sewer Connected
Finances and disclosures
- Price:$400,000
- Price per sq. ft.:$168.63
- Tax amount:$1,252 (2024)
New listings near 2492 Hunting Valley Drive
- New
 $97,000Active3 beds 2 baths1,292 sq. ft.
$97,000Active3 beds 2 baths1,292 sq. ft.16103 Waldrop Cove, Decatur, GA 30034
MLS# 10690720Listed by: BHHS Georgia Properties - New
 $459,000Active4 beds 4 baths2,694 sq. ft.
$459,000Active4 beds 4 baths2,694 sq. ft.1955 Meadow Lane, Decatur, GA 30032
MLS# 10690726Listed by: Opendoor Brokerage LLC - New
 $450,000Active-- beds -- baths
$450,000Active-- beds -- baths2985 Patty Hollow, Decatur, GA 30034
MLS# 10690673Listed by: Coldwell Banker Realty - Coming Soon
 $1,085,000Coming Soon6 beds 4 baths
$1,085,000Coming Soon6 beds 4 baths1846 Angelique Drive, Decatur, GA 30033
MLS# 10690240Listed by: Bolst, Inc. - Open Sun, 2 to 5pmNew
 $625,000Active4 beds 2 baths2,428 sq. ft.
$625,000Active4 beds 2 baths2,428 sq. ft.1362 Faraday Place, Decatur, GA 30033
MLS# 10690139Listed by: Bolst, Inc. - Coming Soon
 $549,900Coming Soon3 beds 4 baths
$549,900Coming Soon3 beds 4 baths7 Chief Matthews Road #2B, Decatur, GA 30030
MLS# 10690143Listed by: Golley Realty Group - New
 $622,000Active4 beds 3 baths3,023 sq. ft.
$622,000Active4 beds 3 baths3,023 sq. ft.1681 Reserve Way, Decatur, GA 30033
MLS# 10690200Listed by: Hester Group, REALTORS - New
 $170,000Active2 beds 1 baths
$170,000Active2 beds 1 baths777 Jordan Lane #4, Decatur, GA 30033
MLS# 10690050Listed by: Keller Williams Realty - New
 $740,000Active3 beds 4 baths2,712 sq. ft.
$740,000Active3 beds 4 baths2,712 sq. ft.1225 Hampton Park Road, Decatur, GA 30033
MLS# 10690053Listed by: Bolst, Inc. - New
 $220,000Active2 beds 2 baths1,430 sq. ft.
$220,000Active2 beds 2 baths1,430 sq. ft.1501 Clairmont Road #323, Decatur, GA 30033
MLS# 10690131Listed by: Harry Norman Realtors

