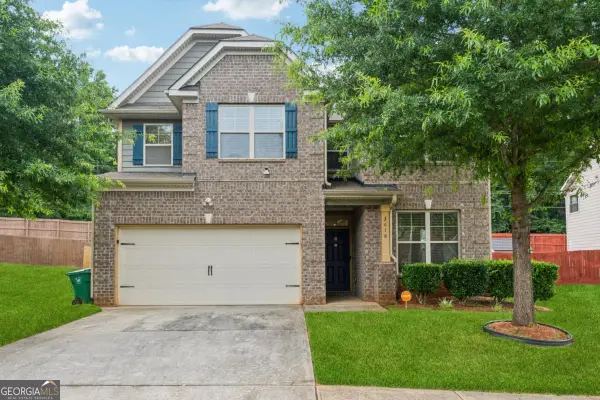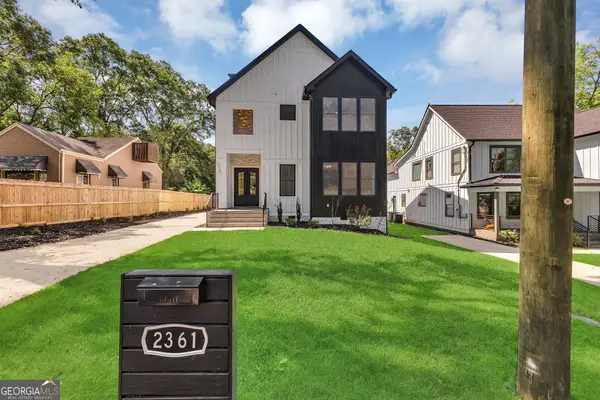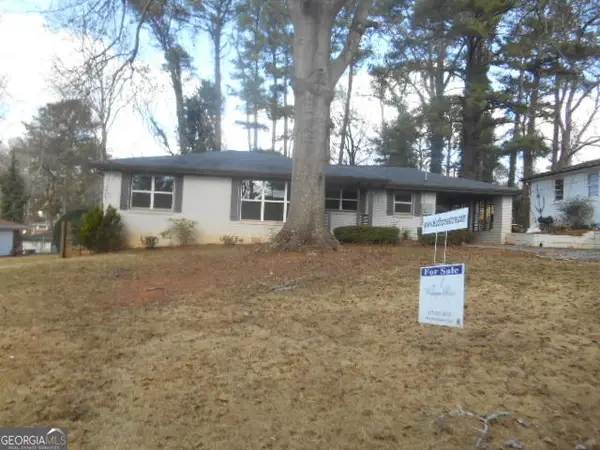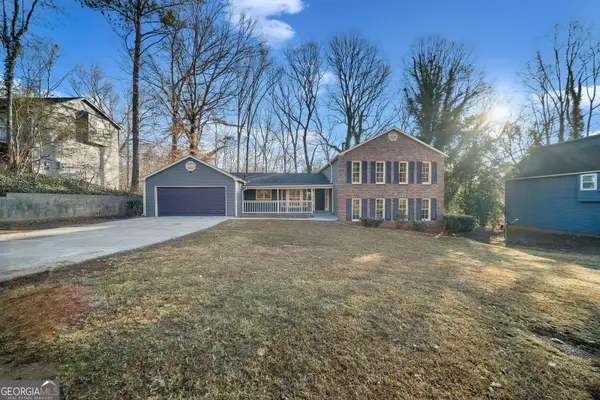2537 Walden Lake Drive, Decatur, GA 30035
Local realty services provided by:ERA Hirsch Real Estate Team
2537 Walden Lake Drive,Decatur, GA 30035
$215,000
- 3 Beds
- 3 Baths
- 1,464 sq. ft.
- Condominium
- Active
Listed by: demetria blocker
Office: palmerhouse properties
MLS#:10588963
Source:METROMLS
Price summary
- Price:$215,000
- Price per sq. ft.:$146.86
- Monthly HOA dues:$170
About this home
This 3-bedroom, 2.5-bath townhouse in Decatur, GA features beautiful flooring throughout, a bright open-concept layout and a spacious owner's suite with a private bath. The functional multi-level design offers plenty of room for families, roommates, or a dedicated home office. Ideally located near I-285 and I-20, the home provides quick access to metro Atlanta while being conveniently located to the vibrant Decatur Square, where you'll find boutique shopping, award-winning dining such as Kimball House, Iberian Pig, and Chai Pani, and live music at Eddie's Attic. Outdoor lovers will appreciate nearby Legacy Park, Glenlake Park, and Woodlands Garden, along with Decatur's walkable, bike-friendly streets. With top-rated schools, proximity to Emory University and Agnes Scott College, and multiple MARTA stations for easy commuting, this townhouse blends comfort, cultural charm, and convenience in one of Atlanta's most desirable communities.
Contact an agent
Home facts
- Year built:2005
- Listing ID #:10588963
- Updated:December 30, 2025 at 11:39 AM
Rooms and interior
- Bedrooms:3
- Total bathrooms:3
- Full bathrooms:2
- Half bathrooms:1
- Living area:1,464 sq. ft.
Heating and cooling
- Cooling:Ceiling Fan(s), Central Air
- Heating:Electric
Structure and exterior
- Roof:Tar/Gravel
- Year built:2005
- Building area:1,464 sq. ft.
- Lot area:0.02 Acres
Schools
- High school:Miller Grove
- Middle school:Miller Grove
- Elementary school:Evansdale
Utilities
- Water:Public, Water Available
- Sewer:Public Sewer, Sewer Available
Finances and disclosures
- Price:$215,000
- Price per sq. ft.:$146.86
- Tax amount:$3,537 (2024)
New listings near 2537 Walden Lake Drive
- New
 $330,000Active4 beds 3 baths
$330,000Active4 beds 3 baths3616 Sycamore Bend, Decatur, GA 30034
MLS# 10662364Listed by: Virtual Properties Realty.com - New
 $139,999Active3 beds 2 baths1,210 sq. ft.
$139,999Active3 beds 2 baths1,210 sq. ft.4089 Thetford Court, Decatur, GA 30035
MLS# 10662244Listed by: EasyStreet Realty Georgia - New
 $425,000Active4 beds 3 baths2,314 sq. ft.
$425,000Active4 beds 3 baths2,314 sq. ft.2224 Doris Drive, Decatur, GA 30034
MLS# 7696184Listed by: VIRTUAL PROPERTIES REALTY.COM - New
 $249,900Active5 beds 3 baths1,779 sq. ft.
$249,900Active5 beds 3 baths1,779 sq. ft.2897 Leisure Woods Lane, Decatur, GA 30034
MLS# 10662112Listed by: Trelora Realty, Inc. - New
 $339,000Active5 beds 3 baths3,444 sq. ft.
$339,000Active5 beds 3 baths3,444 sq. ft.3047 Kings Glen Trail, Decatur, GA 30034
MLS# 10662046Listed by: Century 21 Results - New
 $180,000Active4 beds 3 baths
$180,000Active4 beds 3 baths3864 Mcgill Lane, Decatur, GA 30034
MLS# 10662002Listed by: Rock River Realty LLC - New
 $750,000Active3 beds 5 baths3,550 sq. ft.
$750,000Active3 beds 5 baths3,550 sq. ft.2361 Lynn Iris Drive, Decatur, GA 30032
MLS# 10661980Listed by: Dalton Wade, Inc. - New
 $300,000Active3 beds 3 baths1,422 sq. ft.
$300,000Active3 beds 3 baths1,422 sq. ft.2536 Tyler Way, Decatur, GA 30032
MLS# 10661933Listed by: Westchester Realty LLC - New
 $364,900Active4 beds 3 baths2,657 sq. ft.
$364,900Active4 beds 3 baths2,657 sq. ft.4629 Dogwood Farms Drive, Decatur, GA 30034
MLS# 10661919Listed by: Prestige MJ Realty, LLC - New
 $399,000Active3 beds 3 baths1,458 sq. ft.
$399,000Active3 beds 3 baths1,458 sq. ft.2437 Hillside Avenue, Decatur, GA 30032
MLS# 7695946Listed by: BSI, LLC
