2567 Midway Road, Decatur, GA 30030
Local realty services provided by:ERA Sunrise Realty
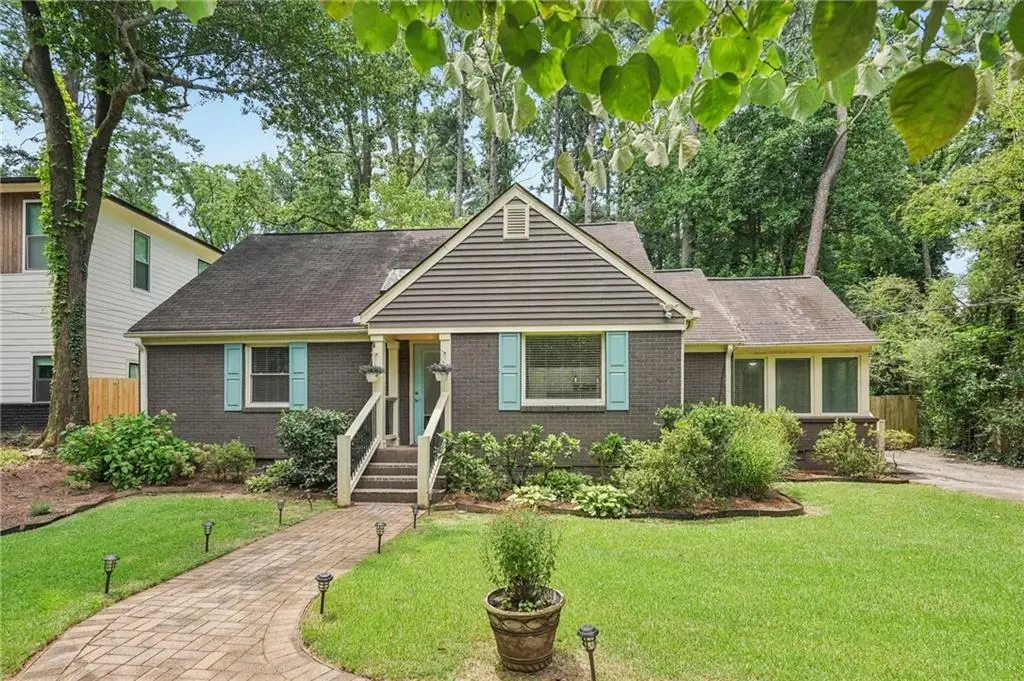
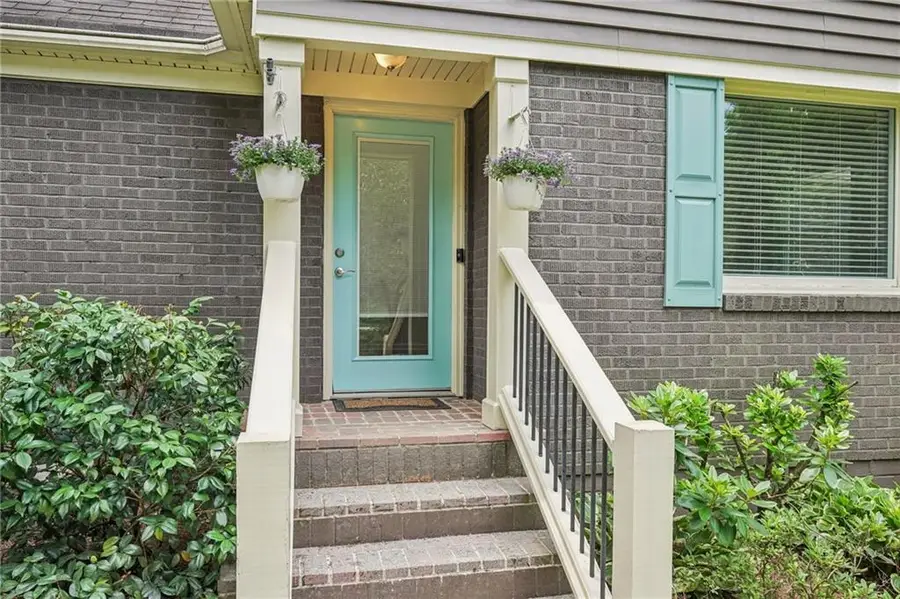
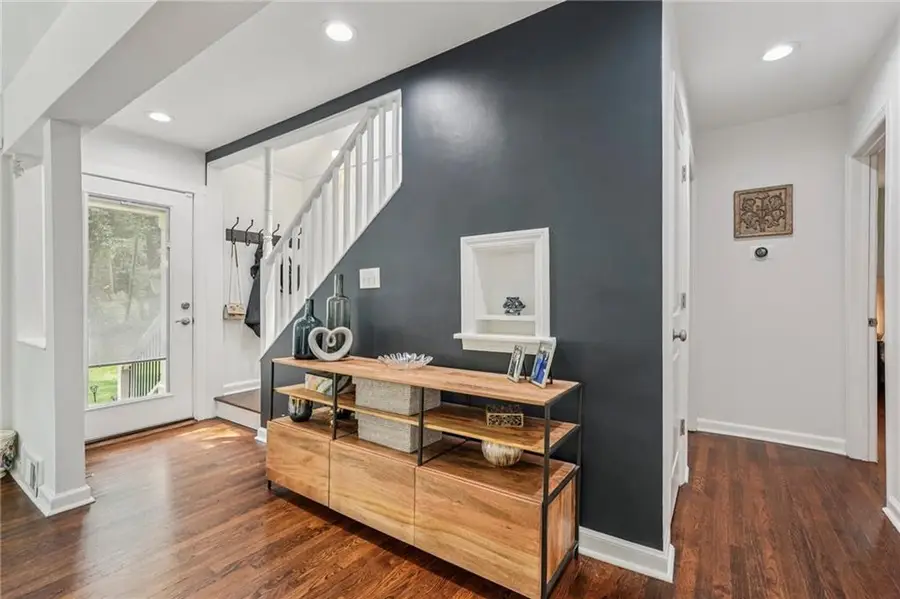
Listed by:atl turtle grp chuck smith404-564-5560
Office:keller williams realty metro atlanta
MLS#:7611761
Source:FIRSTMLS
Price summary
- Price:$635,000
- Price per sq. ft.:$338.67
About this home
2567 Midway Road offers a thoughtful blend of comfort, connection, and convenience in the heart of Midway Woods—one of Decatur’s most welcoming and walkable neighborhoods. With sidewalks, streetlights, and a community park just down the street, it’s the kind of place where neighbors stop to chat and keep an eye out for one another.
The open-concept layout on the main level creates a sense of ease and flow—light-filled, airy, and comfortable. The kitchen is bright and inviting, with granite counters, an island, and space that naturally draws people together.
A cheerful sunroom adds a flexible space that feels calm and uplifting throughout the day, while the screened-in patio extends living outdoors—ideal for enjoying a book, a quiet breeze, or hosting friends for game nights or music under the ceiling fans.
Many thoughtful upgrades over the last year including most recently a complete overhaul of the upstairs air conditioning system.
With four bedrooms, including a main-level primary suite with custom walk-in closet, there's room to grow and spread out. The back and front yards are beautiful and lovingly manicured. The backyard is fenced and very private making it the perfect place for entertaining, gardening or simply relaxing. Practical updates like a tankless water heater, encapsulated crawl space, and a separate storage shed round out the home’s features.
Located just minutes from downtown Decatur, Oakhurst Village, Emory, and the Avondale MARTA station, this address offers easy access to restaurants, parks, schools, and everything in between—while still feeling like a quiet retreat.
2567 Midway Road is a place where comfort meets community—a solid, well-loved home in a neighborhood that truly feels like home.
Contact an agent
Home facts
- Year built:1951
- Listing Id #:7611761
- Updated:August 08, 2025 at 03:39 PM
Rooms and interior
- Bedrooms:4
- Total bathrooms:3
- Full bathrooms:2
- Half bathrooms:1
- Living area:1,875 sq. ft.
Heating and cooling
- Cooling:Ceiling Fan(s), Central Air
- Heating:Forced Air
Structure and exterior
- Roof:Composition
- Year built:1951
- Building area:1,875 sq. ft.
- Lot area:0.35 Acres
Schools
- High school:Druid Hills
- Middle school:Druid Hills
- Elementary school:Avondale
Utilities
- Water:Public
- Sewer:Public Sewer
Finances and disclosures
- Price:$635,000
- Price per sq. ft.:$338.67
- Tax amount:$4,681 (2024)
New listings near 2567 Midway Road
- New
 $540,000Active3 beds 4 baths2,595 sq. ft.
$540,000Active3 beds 4 baths2,595 sq. ft.1050 Brookglynn Trace, Decatur, GA 30032
MLS# 7633584Listed by: ATLANTA FINE HOMES SOTHEBY'S INTERNATIONAL - New
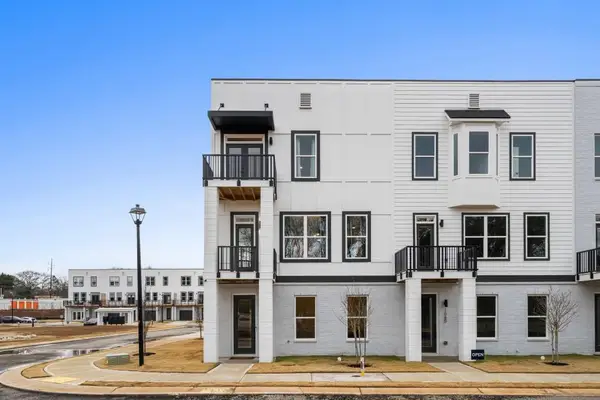 $535,000Active3 beds 4 baths2,595 sq. ft.
$535,000Active3 beds 4 baths2,595 sq. ft.1046 Brookglynn Trace, Decatur, GA 30032
MLS# 7633612Listed by: ATLANTA FINE HOMES SOTHEBY'S INTERNATIONAL - New
 $535,000Active3 beds 4 baths2,595 sq. ft.
$535,000Active3 beds 4 baths2,595 sq. ft.1042 Brookglynn Trace, Decatur, GA 30032
MLS# 7633621Listed by: ATLANTA FINE HOMES SOTHEBY'S INTERNATIONAL - New
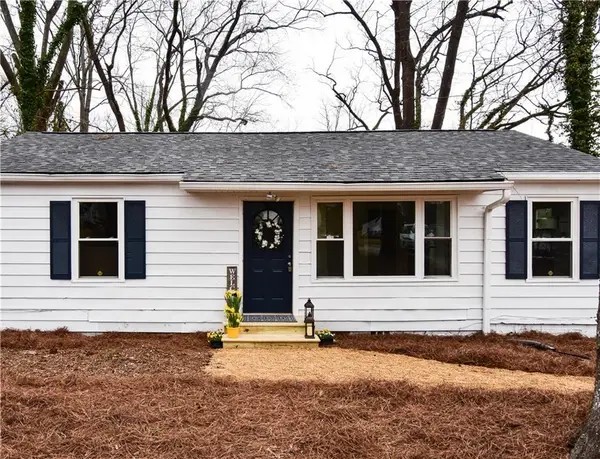 $269,900Active3 beds 2 baths1,008 sq. ft.
$269,900Active3 beds 2 baths1,008 sq. ft.3601 Orchard Circle, Decatur, GA 30032
MLS# 7633515Listed by: VIRTUAL PROPERTIES REALTY.COM - New
 $350,000Active2 beds 3 baths1,452 sq. ft.
$350,000Active2 beds 3 baths1,452 sq. ft.1460 Leafmore Place, Decatur, GA 30033
MLS# 7632471Listed by: NOBLE FIG REALTY - New
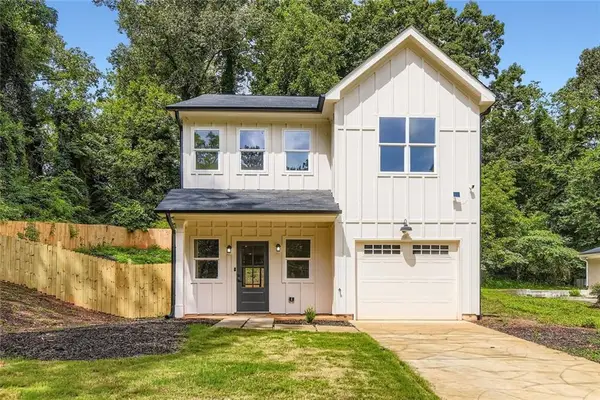 $450,000Active3 beds 3 baths1,701 sq. ft.
$450,000Active3 beds 3 baths1,701 sq. ft.2127 Nichols Lane, Decatur, GA 30032
MLS# 7632960Listed by: KELLER WILLIAMS NORTH ATLANTA - New
 $479,900Active3 beds 3 baths1,868 sq. ft.
$479,900Active3 beds 3 baths1,868 sq. ft.2009 Delphine Drive, Decatur, GA 30032
MLS# 7633447Listed by: KELLER WILLIAMS REALTY METRO ATLANTA - New
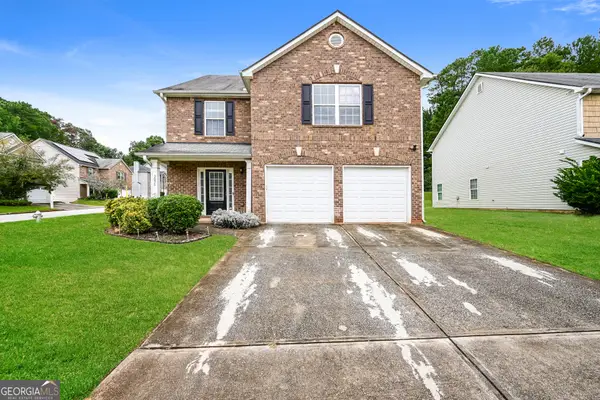 $305,000Active4 beds 3 baths2,242 sq. ft.
$305,000Active4 beds 3 baths2,242 sq. ft.3098 Leyland Court, Decatur, GA 30034
MLS# 10585387Listed by: EveryState - New
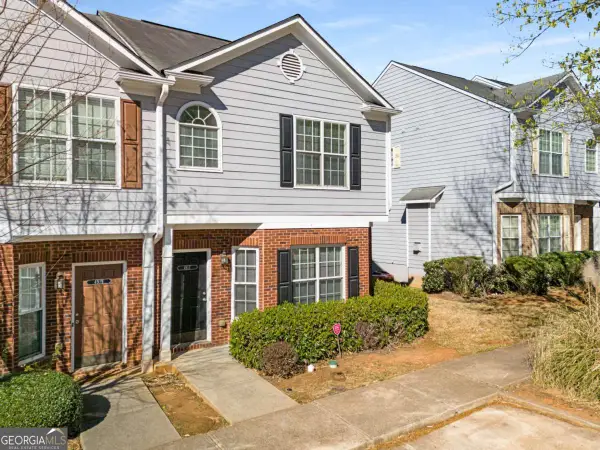 $175,000Active3 beds 3 baths1,464 sq. ft.
$175,000Active3 beds 3 baths1,464 sq. ft.4917 Walden Lake Square, Decatur, GA 30035
MLS# 10585236Listed by: Bolst, Inc. - New
 $448,900Active4 beds 3 baths2,616 sq. ft.
$448,900Active4 beds 3 baths2,616 sq. ft.2968 Edna Lane, Decatur, GA 30032
MLS# 7631978Listed by: VIRTUAL PROPERTIES REALTY.COM
