2573 Midway Road, Decatur, GA 30030
Local realty services provided by:ERA Towne Square Realty, Inc.
2573 Midway Road,Decatur, GA 30030
$899,900
- 4 Beds
- 3 Baths
- 3,100 sq. ft.
- Single family
- Active
Listed by: sean smith
Office: ambassador realty, inc.
MLS#:7336674
Source:FIRSTMLS
Price summary
- Price:$899,900
- Price per sq. ft.:$290.29
About this home
Welcome to this stunning Mid-century modern home accented with earth toned decor located in the desirable Midway Woods subdivision, nestled next to Dearborn Park-Trail and just minutes from the City of Decatur, Eastlake PGA Golf Course and less than 8 miles to Downtown Atlanta. This spacious residence boasts approximately 3000 square feet of luxurious living space, offering a perfect blend of stylish design, elegance and functionality.
Upon entering, you are greeted by a bright and airy open-concept floorplan, featuring 9ft ceilings adorned with exposed beams and stylish wood paneled accented walls. The focal point of the main living area is the impressive wall of windows facing the backyard, flooding the space with natural light and providing serene views of the surrounding greenery.
The heart of the home is the upscale kitchen, seamlessly integrated with the living and dining areas, making it ideal for entertaining. Custom shaker-style cabinets, stainless steel appliances, and sleek quartz countertops elevate the aesthetic appeal while ensuring practicality and efficiency.
French doors lead from the living area to the back deck and fenced yard, perfect for outdoor gatherings and al fresco dining. Additionally, a loft outside of the master suite offers a versatile space for relaxation or recreation.
The oversized master bedroom is a true sanctuary, boasting ample space and tranquility featuring a Juliette balcony which opens to the front of the home. The accompanying master bath features a luxurious shower and tub combo, complete with a framed glass enclosure and a rainfall shower head, offering a spa-like experience in the comfort of your own home.
Furthermore, this exceptional residence includes a bonus family room on the lower level providing additional space for a playroom or additional family room. Also, the lower level features an attached office, teen or guest bedroom for accommodating visitors.
With its prime location, this Midway Woods home is just around the corner from great schools like the Friends School and the Museum School of Avondale. Don't miss your opportunity to make this extraordinary property your own with downtown Decatur amenities without the City of Decatur taxes. Schedule your showing today!
Contact an agent
Home facts
- Year built:1958
- Listing ID #:7336674
- Updated:February 29, 2024 at 06:37 PM
Rooms and interior
- Bedrooms:4
- Total bathrooms:3
- Full bathrooms:3
- Living area:3,100 sq. ft.
Heating and cooling
- Cooling:Ceiling Fan(s)
- Heating:Central
Structure and exterior
- Roof:Composition
- Year built:1958
- Building area:3,100 sq. ft.
- Lot area:0.3 Acres
Schools
- High school:Druid Hills
- Middle school:Druid Hills
- Elementary school:Avondale
Utilities
- Water:Public, Water Available
- Sewer:Public Sewer, Sewer Available
Finances and disclosures
- Price:$899,900
- Price per sq. ft.:$290.29
- Tax amount:$723 (2023)
New listings near 2573 Midway Road
- New
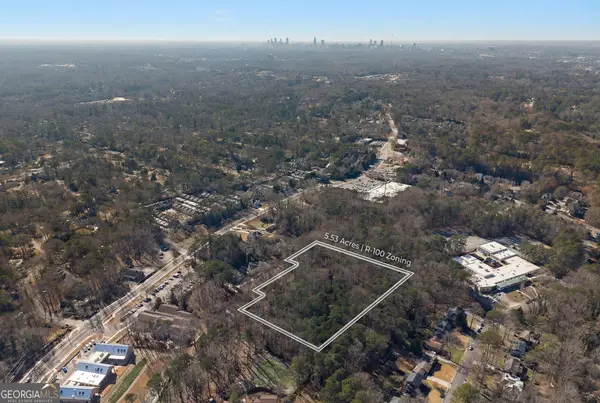 $1,600,000Active5.6 Acres
$1,600,000Active5.6 Acres2966 Lavista Road, Decatur, GA 30033
MLS# 10689802Listed by: Watson Realty Co - New
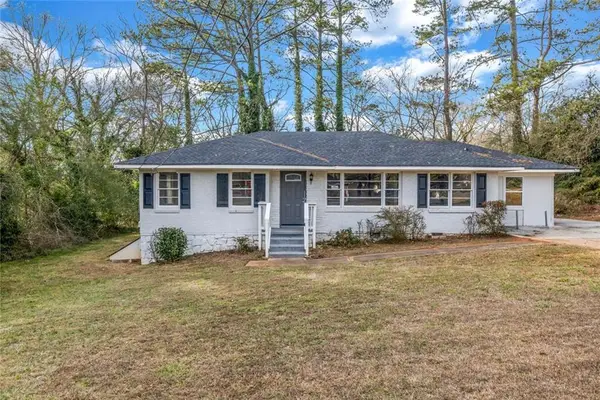 $280,000Active3 beds 2 baths1,376 sq. ft.
$280,000Active3 beds 2 baths1,376 sq. ft.2406 Tilson Road, Decatur, GA 30032
MLS# 7717862Listed by: EXP REALTY, LLC. - New
 $274,900Active3 beds 2 baths1,140 sq. ft.
$274,900Active3 beds 2 baths1,140 sq. ft.1881 Derrill Drive, Decatur, GA 30032
MLS# 7717988Listed by: HOMESMART - New
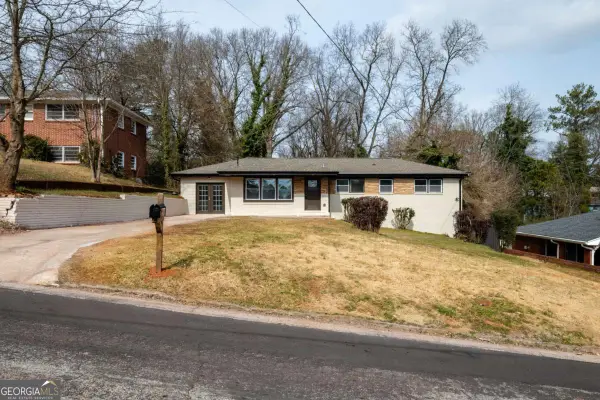 $349,000Active4 beds 3 baths2,440 sq. ft.
$349,000Active4 beds 3 baths2,440 sq. ft.2958 Valley Ridge Drive, Decatur, GA 30032
MLS# 10689716Listed by: Atlanta Brokers Collective - Open Thu, 8am to 7pmNew
 $201,000Active2 beds 2 baths1,268 sq. ft.
$201,000Active2 beds 2 baths1,268 sq. ft.3524 Sweetgum Lane, Decatur, GA 30032
MLS# 10689592Listed by: Opendoor Brokerage LLC - New
 $525,000Active4 beds 3 baths1,875 sq. ft.
$525,000Active4 beds 3 baths1,875 sq. ft.2950 Concord Drive, Decatur, GA 30033
MLS# 10689685Listed by: The Atlanta Home Experts - New
 $659,900Active7 beds 9 baths6,145 sq. ft.
$659,900Active7 beds 9 baths6,145 sq. ft.2914 Battlecrest Drive, Decatur, GA 30034
MLS# 10689359Listed by: Nation One Realty Group, Inc. - New
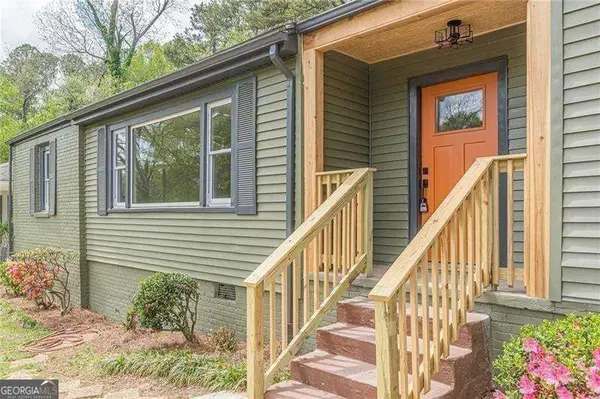 $389,000Active3 beds 3 baths
$389,000Active3 beds 3 baths525 Rosemont Drive, Decatur, GA 30032
MLS# 10689361Listed by: Atlanta Communities - Open Sun, 2 to 4pmNew
 $465,000Active3 beds 2 baths1,919 sq. ft.
$465,000Active3 beds 2 baths1,919 sq. ft.2738 Harrington Drive, Decatur, GA 30033
MLS# 10689191Listed by: REMAX Around Atlanta - New
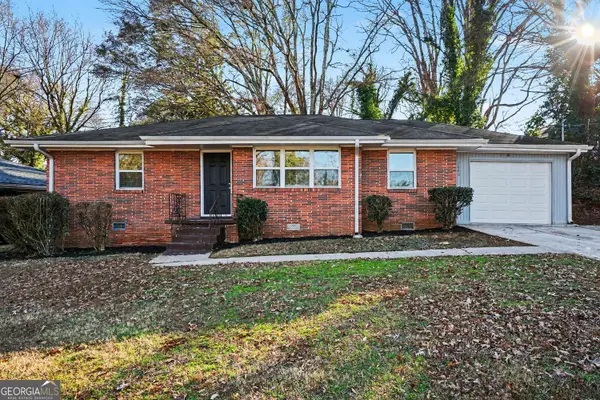 $259,900Active3 beds 2 baths1,571 sq. ft.
$259,900Active3 beds 2 baths1,571 sq. ft.1660 Valencia Road, Decatur, GA 30032
MLS# 10689168Listed by: Keller Williams Realty

